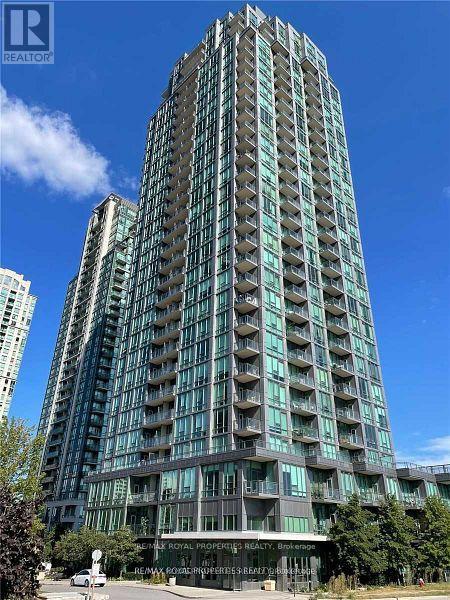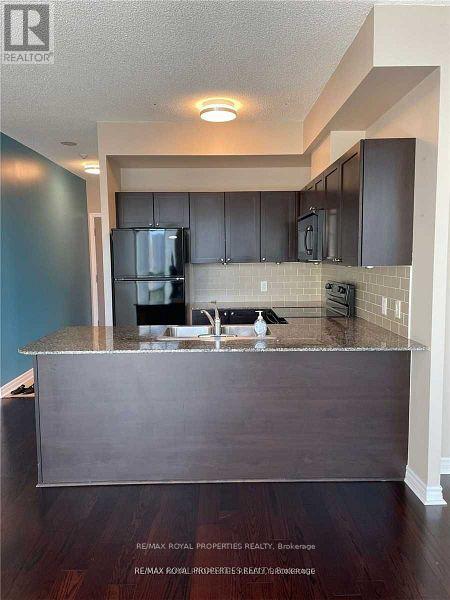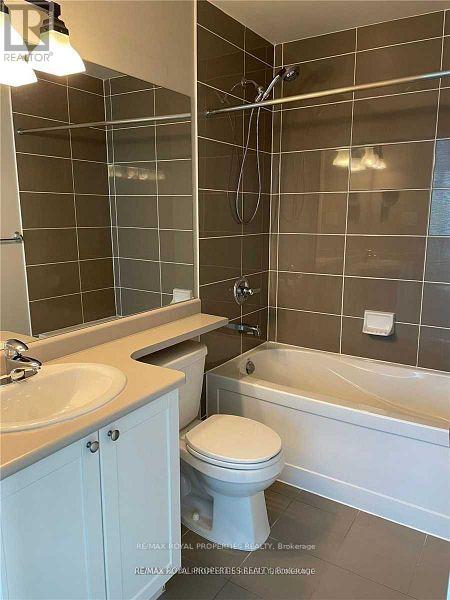906 - 3525 Kariya Drive Mississauga, Ontario L5B 0C2
$2,349 Monthly
Experience Luxury Living in This Prime Condo Near Square One, Mississauga. It's Steps From Hurontario Street and Minutes From Major Highways (403, 401, Qew), Making It Incredibly Convenient. You'll Find Numerous Amenities Nearby, Including the Go Station, Mississauga Transit, a Recreation Center, Daycares, and the YMCA. inside, the Condo is Move-in Ready, Featuring a Spacious, Bright Bedroom With 9' Ceilings and a 45 Sq ft Balcony, Perfect for Taking in City Views. Custom Blinds Add Privacy and Style, While the Modern Kitchen With Granite Counters and a Breakfast Bar is a Dream for Home Chefs. The Den Provides Flexibility for a Home Office or Study Area. Additionally, the Condo Complex Offers a Range of Building Amenities, Including a Rooftop Patio, Media Room, Guest Suites, and More. This is the Epitome of Urban Luxury Living. Download Text Copy to Clipboard Ko-fi Logo Buy me a Coffee **** EXTRAS **** 1 Parking Included (P3-211)* Fridge, Stove, B/I Dishwasher, Washer, Dryer, B/I Microwave, Custom Blinds, TV Bracket in Bedroom *pictures From Previous Listing* Unit Professionally Cleaned & Painted. (id:58043)
Property Details
| MLS® Number | W11896420 |
| Property Type | Single Family |
| Neigbourhood | City Centre |
| Community Name | City Centre |
| AmenitiesNearBy | Place Of Worship, Schools |
| CommunityFeatures | Pet Restrictions |
| Features | Balcony |
| ParkingSpaceTotal | 1 |
| PoolType | Indoor Pool |
Building
| BathroomTotal | 1 |
| BedroomsAboveGround | 1 |
| BedroomsBelowGround | 1 |
| BedroomsTotal | 2 |
| Amenities | Security/concierge, Exercise Centre, Sauna |
| CoolingType | Central Air Conditioning |
| ExteriorFinish | Concrete |
| FlooringType | Ceramic, Hardwood, Carpeted |
| HeatingFuel | Natural Gas |
| HeatingType | Forced Air |
| SizeInterior | 699.9943 - 798.9932 Sqft |
| Type | Apartment |
Parking
| Underground |
Land
| Acreage | No |
| LandAmenities | Place Of Worship, Schools |
Rooms
| Level | Type | Length | Width | Dimensions |
|---|---|---|---|---|
| Flat | Kitchen | 2.37 m | 2.75 m | 2.37 m x 2.75 m |
| Flat | Living Room | 5.77 m | 3.53 m | 5.77 m x 3.53 m |
| Flat | Dining Room | 5.77 m | 3.53 m | 5.77 m x 3.53 m |
| Flat | Bedroom | 3.5 m | 3 m | 3.5 m x 3 m |
| Flat | Den | 1.6 m | 2.03 m | 1.6 m x 2.03 m |
Interested?
Contact us for more information
Rosanna James
Salesperson
19 - 7595 Markham Road
Markham, Ontario L3S 0B6
Dil Chowdhury
Broker
19 - 7595 Markham Road
Markham, Ontario L3S 0B6

















