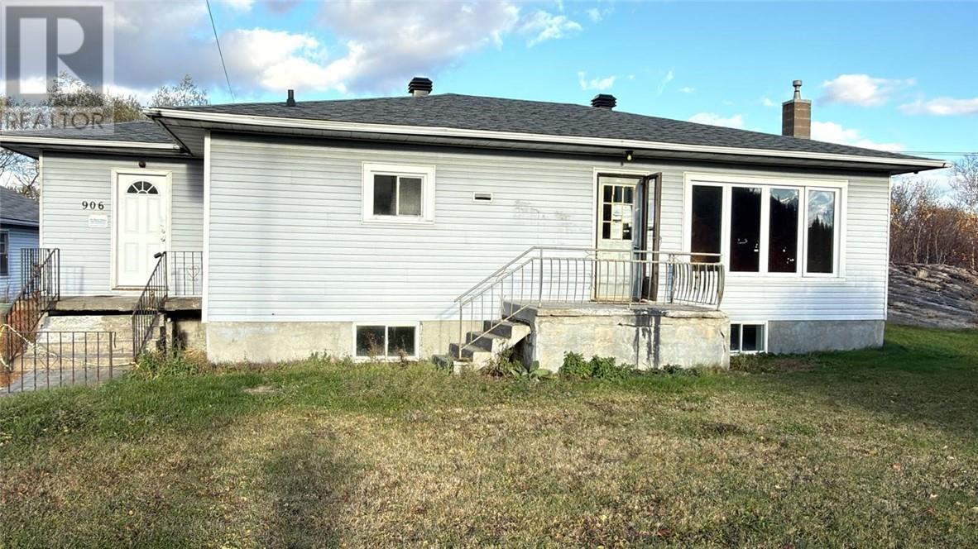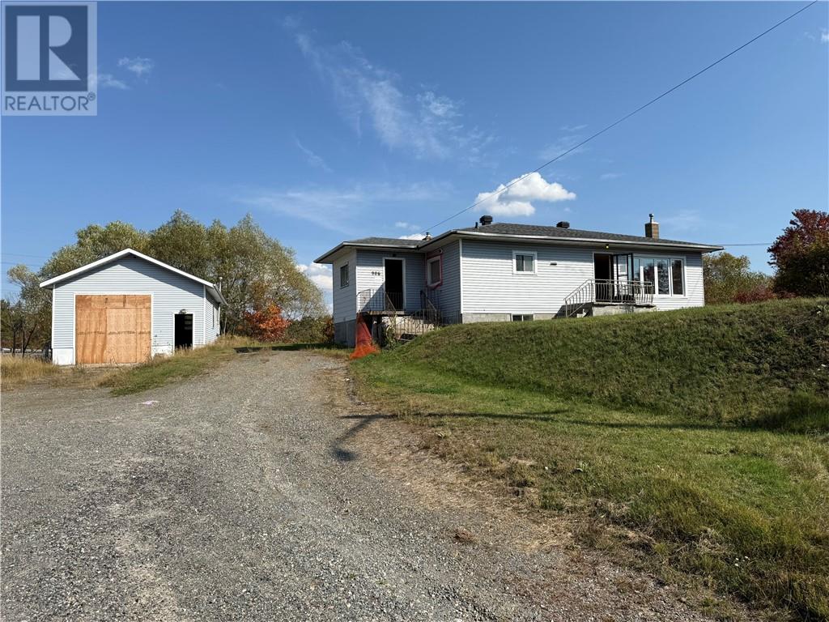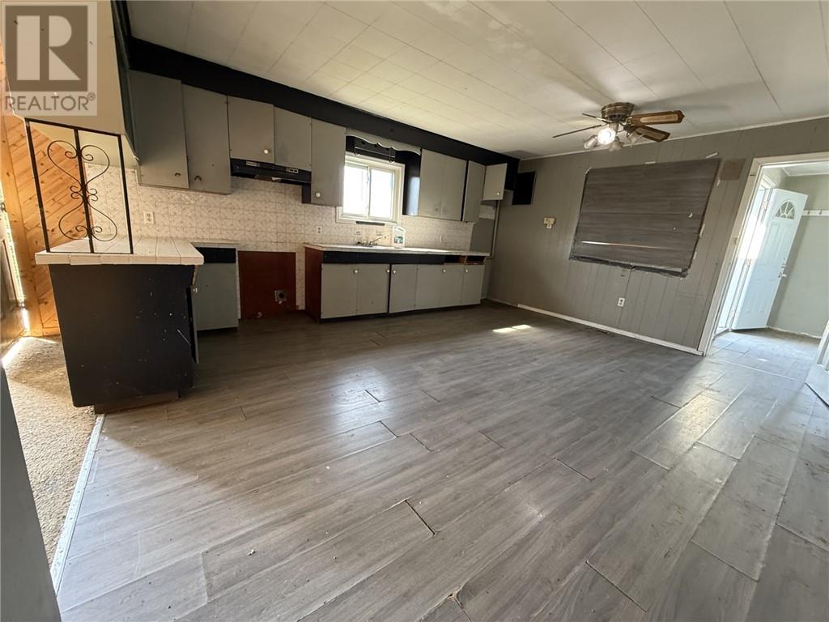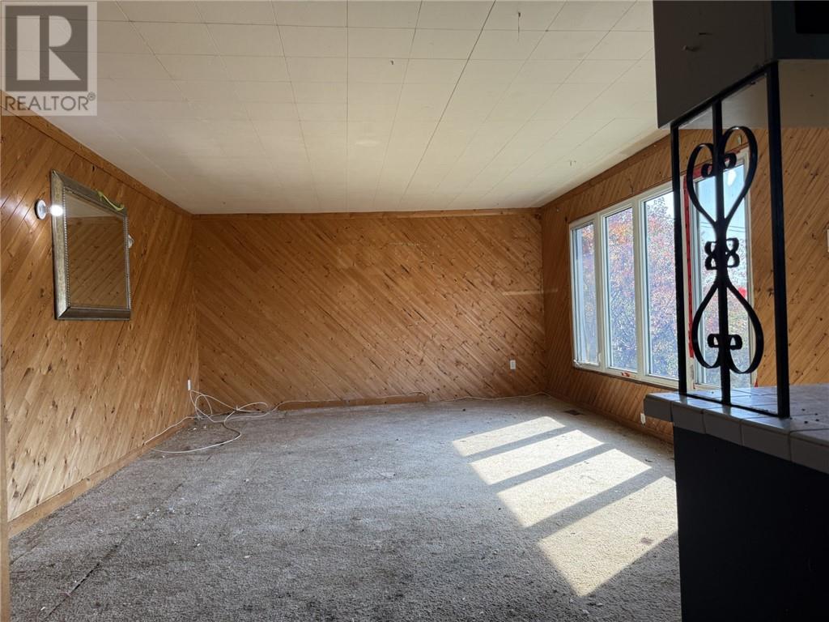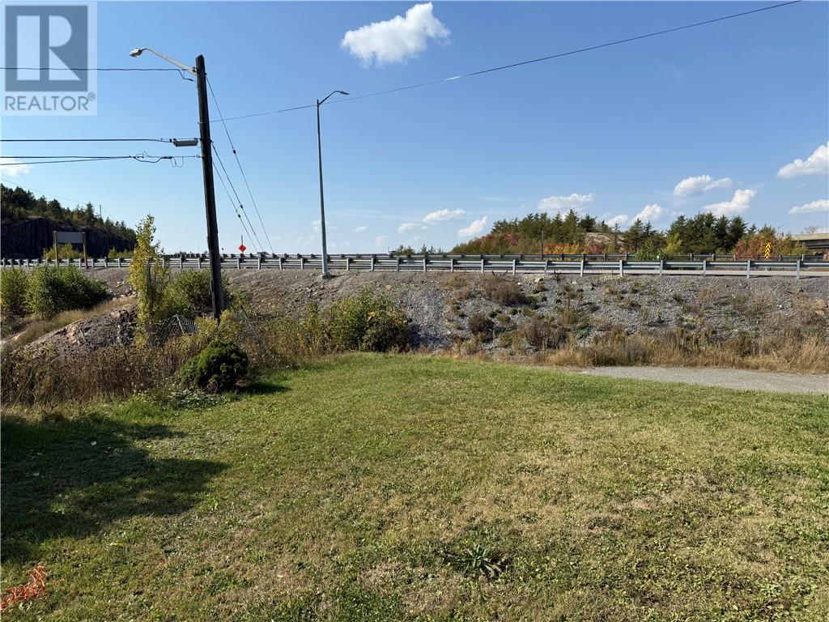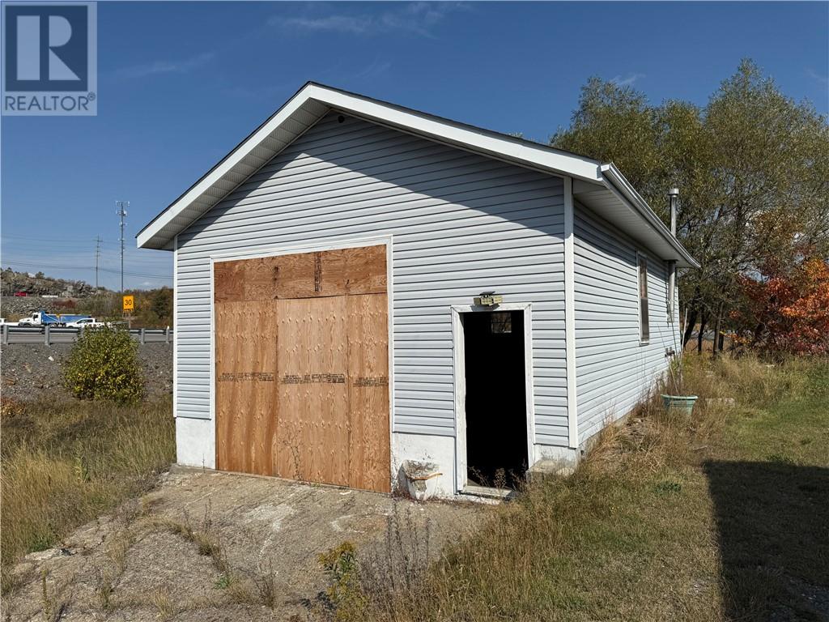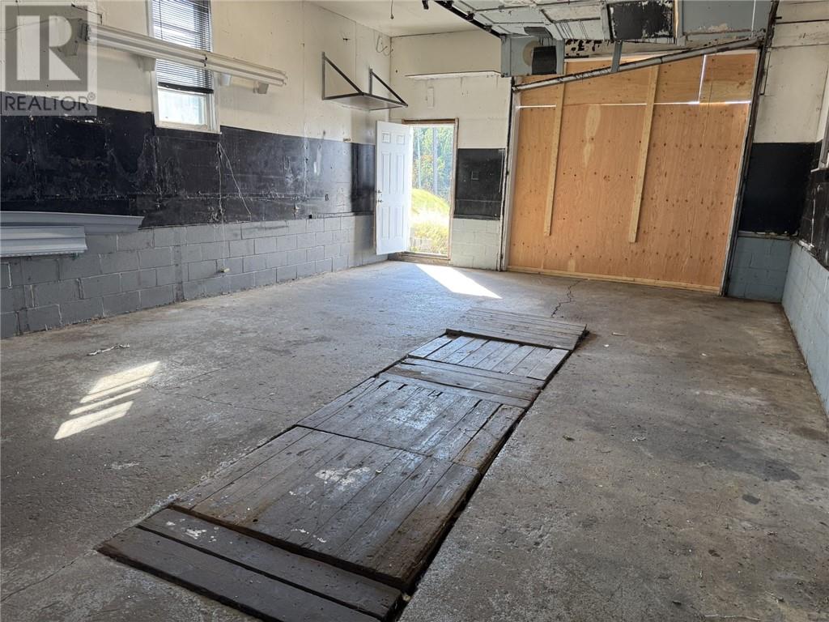906 Goodview Road Sudbury, Ontario P3G 1B5
$189,900
Opportunity knocks for renovators, investors, and handy buyers seeking real sweat-equity. This solid bungalow offers a practical main-floor layout with three bedrooms and a 4-pc bath, plus a spacious eat-in kitchen with cabinetry and room for a dining table—ready to be redesigned to your taste. The large 14' x 20' living room is a great canvas for an open, light-filled gathering space. Downstairs, a separate entrance leads to a lower level with a 3-pc bath, laundry area, and flexible unfinished space that could evolve into an in-law suite. Outside, the property sits on a convenient low-traffic cul-de-sac and features a relatively large yard with excellent privacy and no immediate neighbours crowding you—ideal for gardening, pets, or a future outdoor project. A rare bonus is the oversized detached garage with an underground service pit—perfect for the hobby mechanic/welder, storage, or a serious workshop. Ample driveway parking. The home requires a full renovation and is priced for the work: Bring your contractor, tools, and imagination—fix the essentials, refresh the finishes, and unlock value on your timeline. If you’ve been waiting for the right footprint, separate entry potential, and a serious garage to anchor your project, this is the one. Quick closing possible. (id:58043)
Property Details
| MLS® Number | 2125478 |
| Property Type | Single Family |
| Neigbourhood | Sudbury |
| Equipment Type | Unknown |
| Rental Equipment Type | Unknown |
Building
| Bathroom Total | 2 |
| Bedrooms Total | 4 |
| Architectural Style | Bungalow |
| Basement Type | Full |
| Exterior Finish | Vinyl Siding |
| Foundation Type | Block |
| Heating Type | Forced Air |
| Roof Material | Asphalt Shingle |
| Roof Style | Unknown |
| Stories Total | 1 |
| Type | House |
| Utility Water | Municipal Water |
Parking
| Detached Garage |
Land
| Acreage | No |
| Sewer | Unknown |
| Size Total Text | Under 1/2 Acre |
| Zoning Description | R1-5 |
Rooms
| Level | Type | Length | Width | Dimensions |
|---|---|---|---|---|
| Basement | 3pc Bathroom | 6.6 x 8.9 | ||
| Main Level | 4pc Bathroom | 6.8 x 7.4 | ||
| Main Level | Foyer | 6.5 x 9.7 | ||
| Main Level | Bedroom | 8.9 x 10.9 | ||
| Main Level | Bedroom | 8.11 x 11 | ||
| Main Level | Primary Bedroom | 9.3 x 14.9 | ||
| Main Level | Living Room | 14.1 x 20 | ||
| Main Level | Kitchen | 14.1 x 17 |
https://www.realtor.ca/real-estate/29069505/906-goodview-road-sudbury
Contact Us
Contact us for more information

Steven Kuula
Broker
(705) 560-0012
(800) 601-8601
kuulateam.com/
www.facebook.com/thekuulateam
www.twitter.com/kuulateam
1349 Lasalle Blvd Suite 208
Sudbury, Ontario P3A 1Z2
(705) 560-5650
(800) 601-8601
(705) 560-9492
www.remaxcrown.ca/


