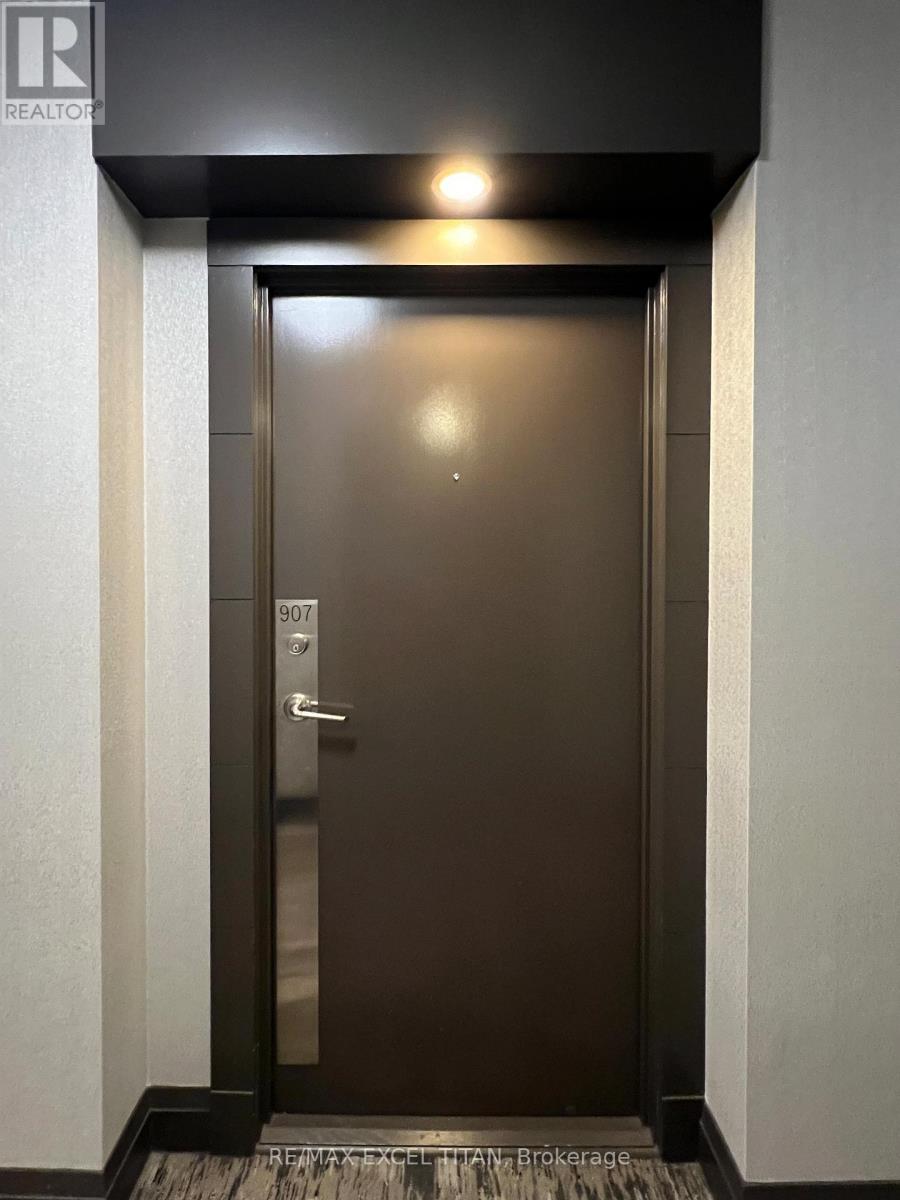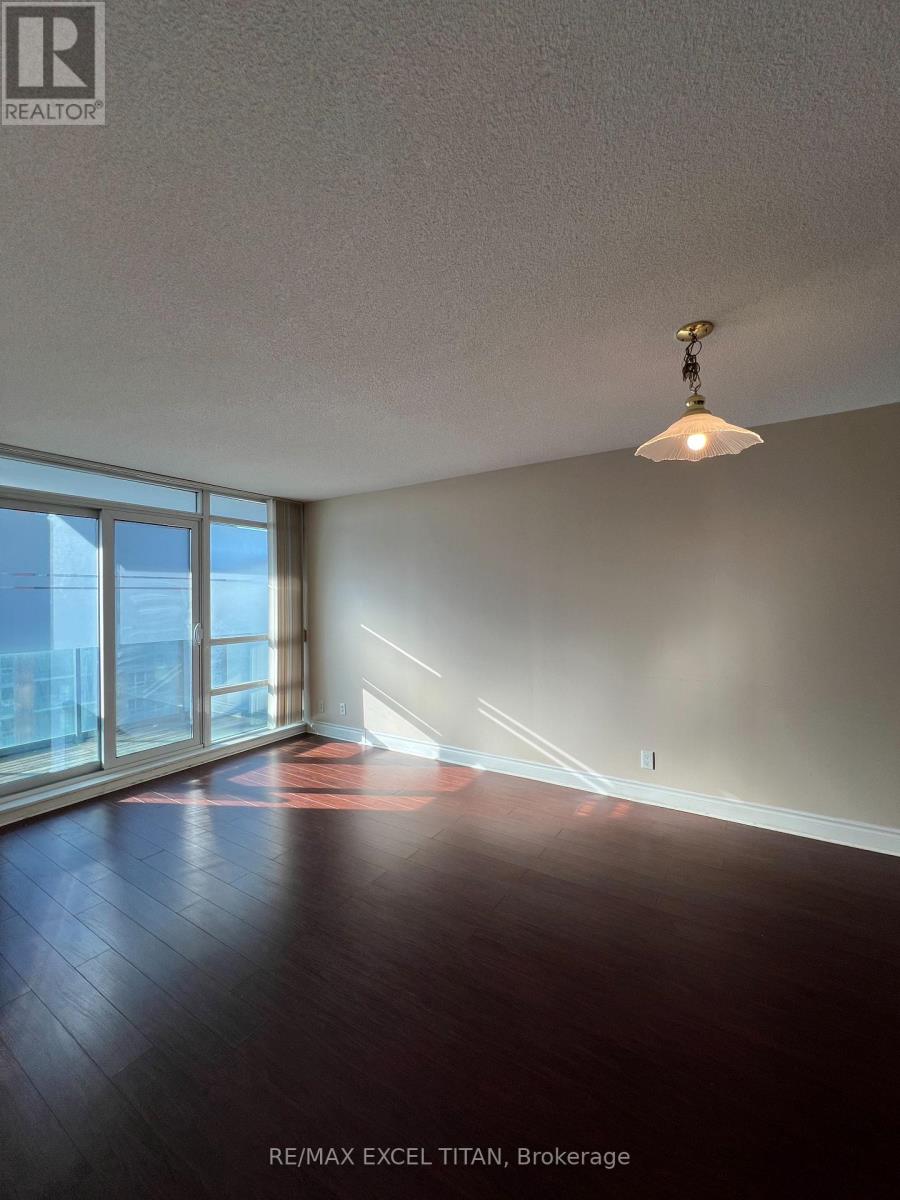907 - 55 South Town Centre Boulevard Markham, Ontario L6G 0B1
$2,400 Monthly
This stunning 1 bedroom + den condo offers flexible living with a versatile den perfect as a second bedroom or office. Enjoy the convenience of a 4-piece bath and ensuite laundry. The bright living room flows into a private balcony, offering a peaceful retreat. Located within the highly sought-after Unionville High School district, this gem is just minutes from shopping, Markham City Centre, Viva Transit, and major highways. Discover the ideal mix of modern comfort and unbeatable location! (id:58043)
Property Details
| MLS® Number | N11951804 |
| Property Type | Single Family |
| Community Name | Unionville |
| AmenitiesNearBy | Park, Public Transit, Schools |
| CommunityFeatures | Pets Not Allowed |
| Features | Balcony, Carpet Free |
| ParkingSpaceTotal | 1 |
Building
| BathroomTotal | 1 |
| BedroomsAboveGround | 1 |
| BedroomsBelowGround | 1 |
| BedroomsTotal | 2 |
| Amenities | Security/concierge, Exercise Centre, Party Room, Recreation Centre, Sauna, Storage - Locker |
| Appliances | Dishwasher, Dryer, Refrigerator, Stove, Washer, Window Coverings |
| CoolingType | Central Air Conditioning |
| ExteriorFinish | Brick, Concrete |
| FlooringType | Laminate, Ceramic |
| HeatingFuel | Natural Gas |
| HeatingType | Forced Air |
| SizeInterior | 599.9954 - 698.9943 Sqft |
| Type | Apartment |
Parking
| Underground |
Land
| Acreage | No |
| LandAmenities | Park, Public Transit, Schools |
Rooms
| Level | Type | Length | Width | Dimensions |
|---|---|---|---|---|
| Main Level | Living Room | 5.4 m | 3.28 m | 5.4 m x 3.28 m |
| Main Level | Dining Room | 5.4 m | 3.28 m | 5.4 m x 3.28 m |
| Main Level | Kitchen | 2.44 m | 2.09 m | 2.44 m x 2.09 m |
| Main Level | Primary Bedroom | 3.44 m | 2.69 m | 3.44 m x 2.69 m |
| Main Level | Den | 2.38 m | 2.09 m | 2.38 m x 2.09 m |
| Main Level | Bathroom | Measurements not available |
Interested?
Contact us for more information
Mona Zhou
Salesperson
120 West Beaver Creek Rd #23
Richmond Hill, Ontario L4B 1L7
























