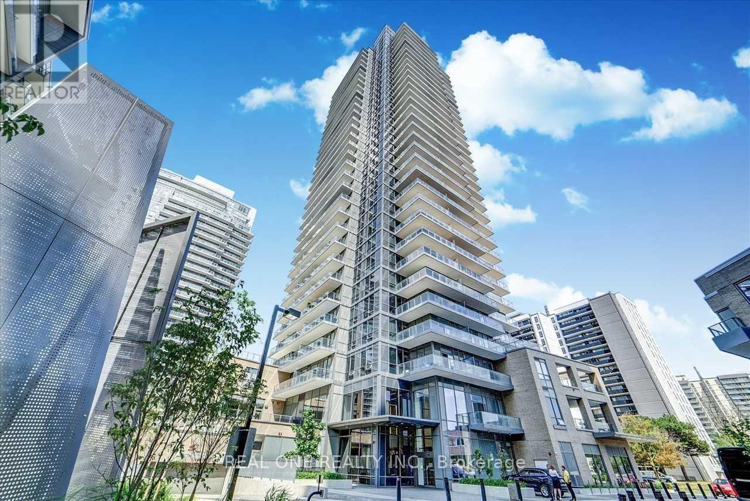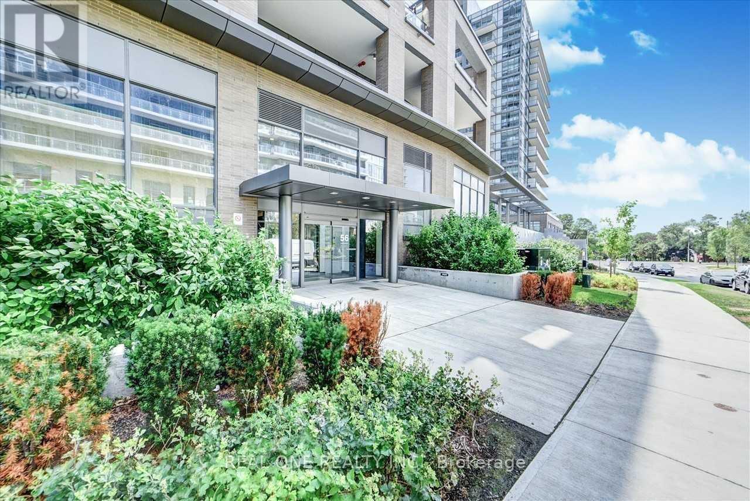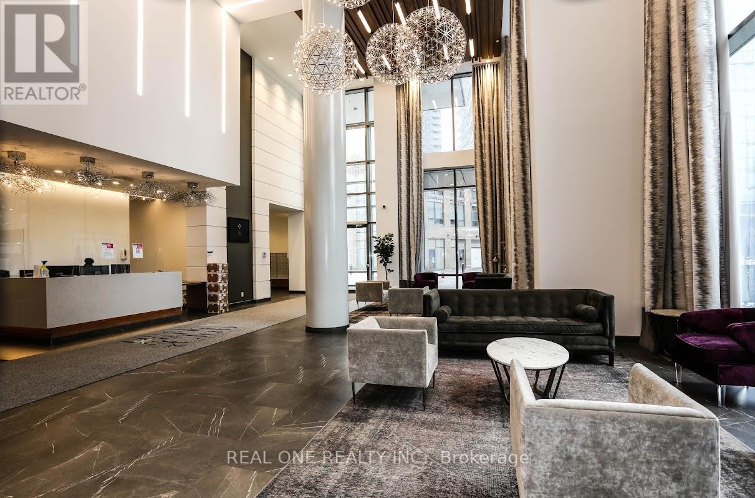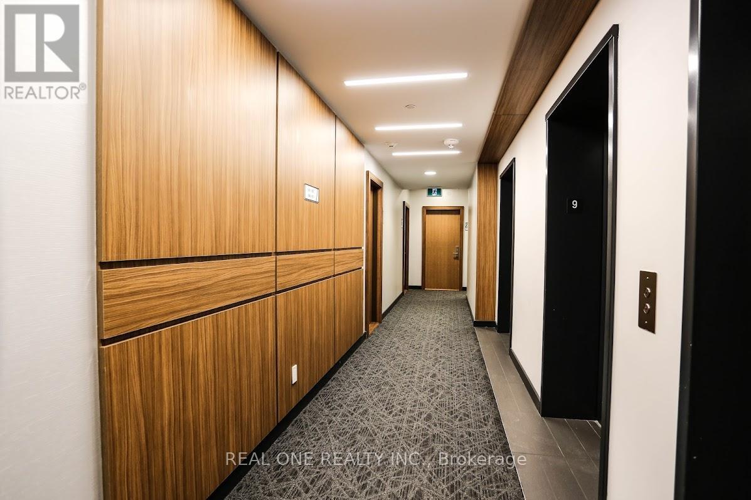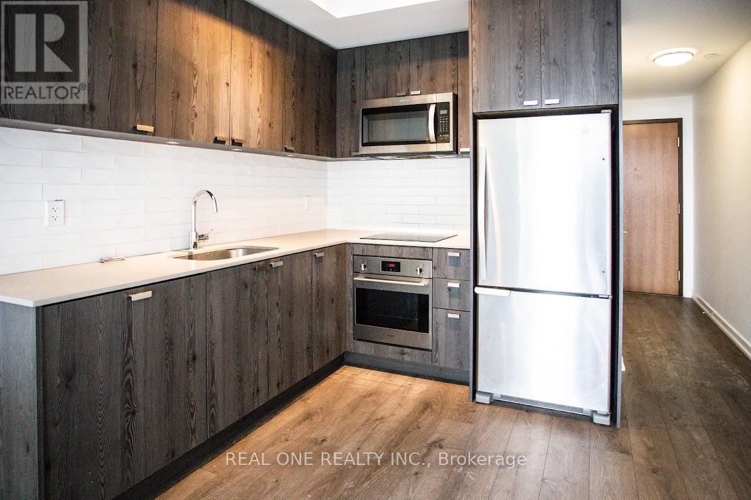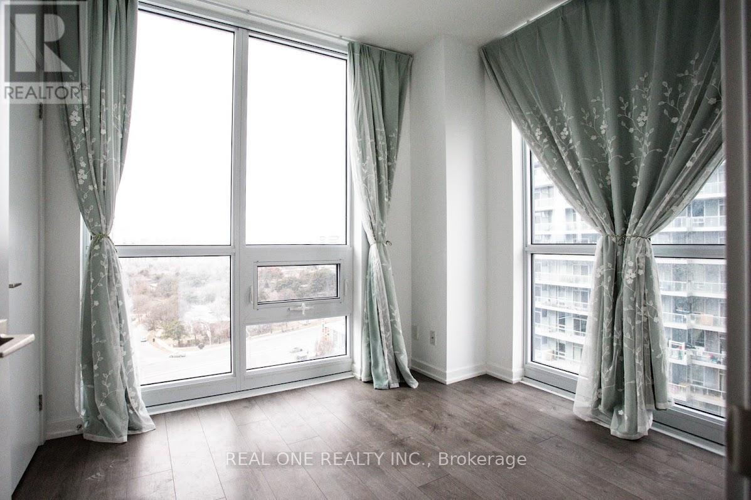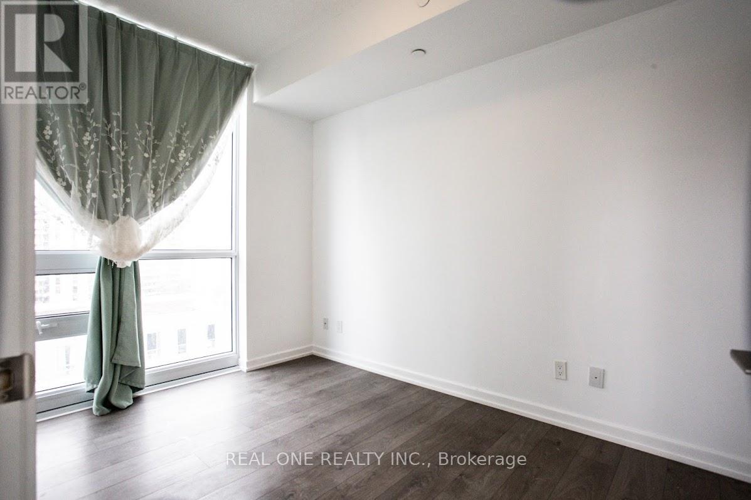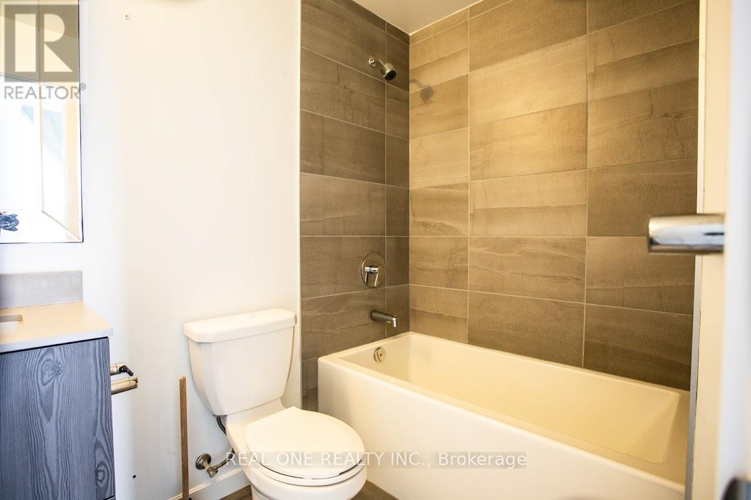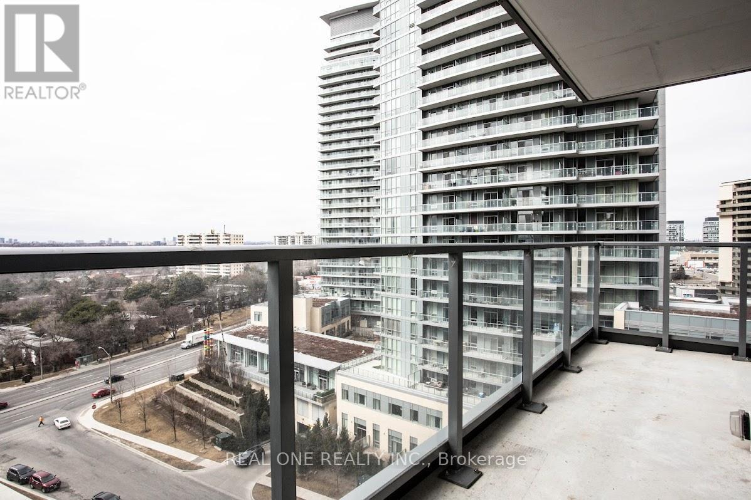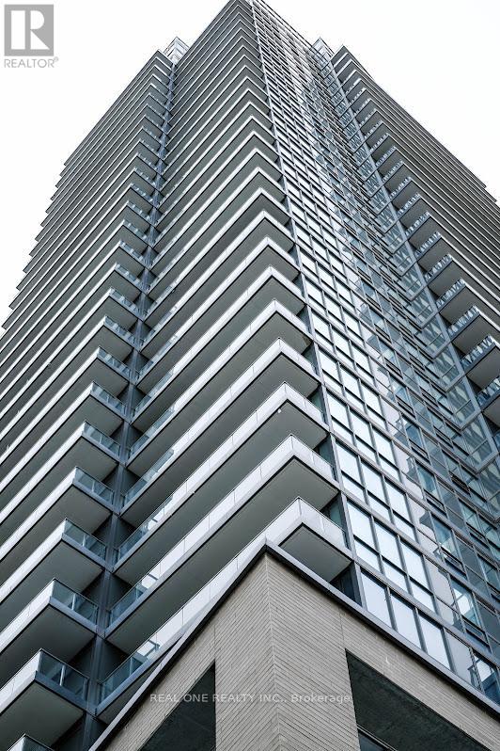907 - 56 Forest Manor Road Toronto, Ontario M2J 1M6
$2,800 Monthly
4 Year New Condo Is Located At The Most Demanded Area Prestigious Emerald City Park,. Spacious Two Bedroom Suites With Unobstructed View. Minutes To Highways 401, 404 And Dvp. Ttc And Subway Are A Your Doorstep. Steps To Fairview Mall,Supermarket And Community Centre. All S/S Appliances, Ammenities: Indr Pool, Party Rm W/ Access To Outdr Patio, Fitness Rm, Steam Rm, Infrared Sauna, Outdr Zen Trrce W/ Modern Fire Pit, Bbq Station (id:58043)
Property Details
| MLS® Number | C12161027 |
| Property Type | Single Family |
| Neigbourhood | Henry Farm |
| Community Name | Henry Farm |
| Amenities Near By | Hospital, Park, Public Transit, Schools |
| Community Features | Pets Not Allowed, Community Centre |
| Features | Balcony, In-law Suite |
| Parking Space Total | 1 |
| Pool Type | Indoor Pool |
Building
| Bathroom Total | 2 |
| Bedrooms Above Ground | 2 |
| Bedrooms Total | 2 |
| Age | 0 To 5 Years |
| Amenities | Security/concierge, Exercise Centre, Party Room, Visitor Parking |
| Cooling Type | Central Air Conditioning |
| Exterior Finish | Concrete |
| Flooring Type | Laminate |
| Heating Fuel | Natural Gas |
| Heating Type | Forced Air |
| Size Interior | 700 - 799 Ft2 |
| Type | Apartment |
Parking
| Underground | |
| Garage |
Land
| Acreage | No |
| Land Amenities | Hospital, Park, Public Transit, Schools |
Rooms
| Level | Type | Length | Width | Dimensions |
|---|---|---|---|---|
| Main Level | Living Room | 4.01 m | 3.05 m | 4.01 m x 3.05 m |
| Main Level | Dining Room | 4.01 m | 3.05 m | 4.01 m x 3.05 m |
| Main Level | Kitchen | 3.44 m | 2.42 m | 3.44 m x 2.42 m |
| Main Level | Primary Bedroom | 3.38 m | 2.76 m | 3.38 m x 2.76 m |
| Main Level | Bedroom 2 | 3.06 m | 2.58 m | 3.06 m x 2.58 m |
https://www.realtor.ca/real-estate/28340482/907-56-forest-manor-road-toronto-henry-farm-henry-farm
Contact Us
Contact us for more information
Tian Gao
Salesperson
15 Wertheim Court Unit 302
Richmond Hill, Ontario L4B 3H7
(905) 597-8511
(905) 597-8519


