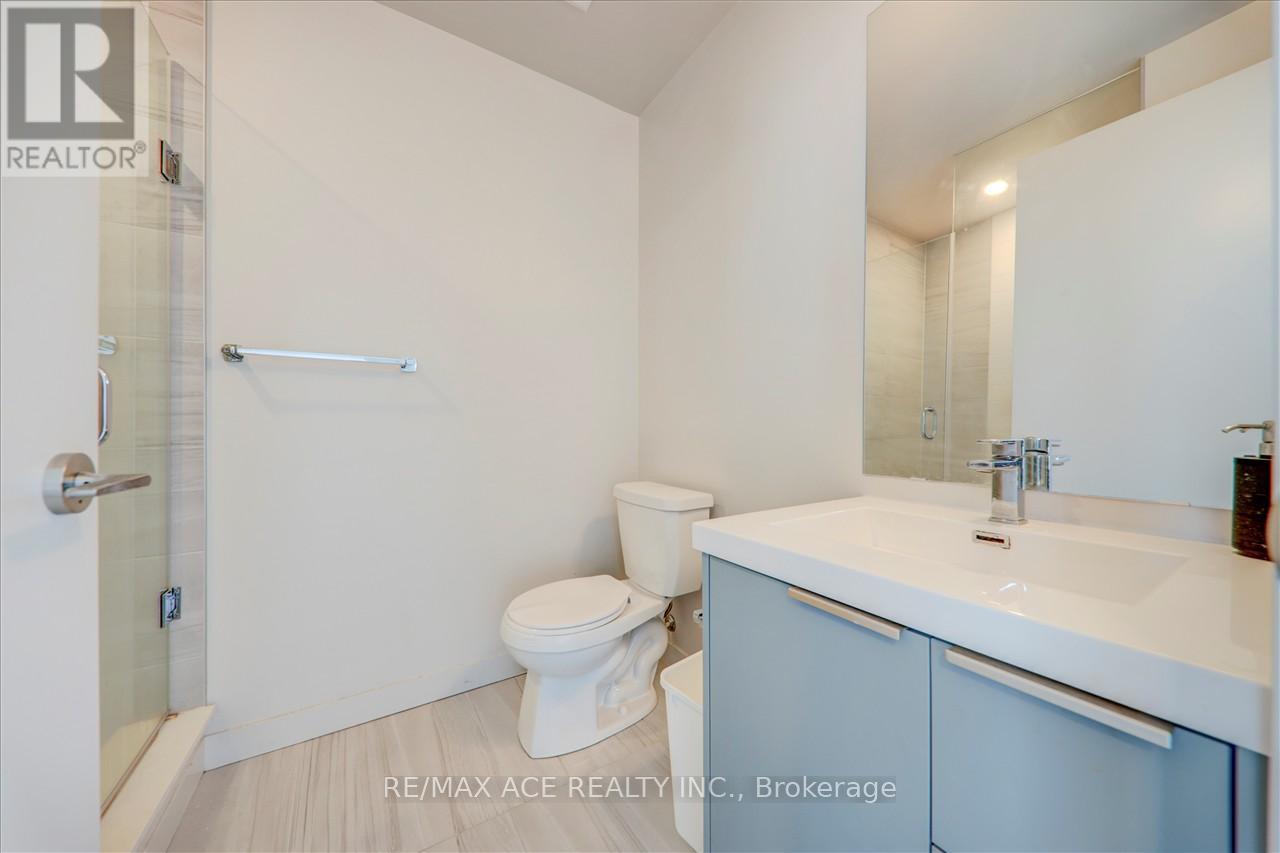909 - 90 Glen Everest Road Toronto, Ontario M1N 0C3
$2,800 MonthlyMaintenance,
$666.96 Monthly
Maintenance,
$666.96 MonthlyExperience modern urban living at Merge Condos in the scenic & quickly developing area of Birchcliffe / Cliffside! Spacious primary bedroom comes with floor-to-ceiling windows, big closets & standing shower 3pc ensuite bath. Additional full 4pc bath with a deep tub for added convenience & comfort. The unit offers a seamless open concept floor plan, beautiful laminate flooring throughout. Relax, entertain and garden on huge private terrace (218 SqFt) with a walkout. Enjoy scenic south-facing views of mature trees, a quiet residential area & Lake Ontario. Indulge in the convenience of nearby Groceries, Eateries, Cafes, Lake, Bluffs, Trails, Fitness and Yoga Centre, Doorstep TTC bus service, GO transit, and a short distance to downtown. Rooftop amenities include in/outdoor party room, private dinning area, cabanas, firepit, yoga. **** EXTRAS **** BBQ's allowed at rooftop, Bike Storage, Dog washroom, Meeting room, Floor-to-Ceiling windows. (id:58043)
Property Details
| MLS® Number | E11930844 |
| Property Type | Single Family |
| Community Name | Birchcliffe-Cliffside |
| CommunityFeatures | Pet Restrictions |
| Features | Carpet Free, In Suite Laundry |
| ParkingSpaceTotal | 1 |
| ViewType | Lake View, View Of Water |
Building
| BathroomTotal | 2 |
| BedroomsAboveGround | 2 |
| BedroomsTotal | 2 |
| Amenities | Exercise Centre, Party Room, Storage - Locker |
| Appliances | Oven - Built-in, Blinds, Dishwasher, Dryer, Microwave, Refrigerator, Washer |
| CoolingType | Central Air Conditioning |
| ExteriorFinish | Concrete |
| HeatingFuel | Natural Gas |
| HeatingType | Forced Air |
| SizeInterior | 899.9921 - 998.9921 Sqft |
| Type | Apartment |
Parking
| Underground |
Land
| Acreage | No |
Rooms
| Level | Type | Length | Width | Dimensions |
|---|---|---|---|---|
| Main Level | Primary Bedroom | 3.14 m | 2.89 m | 3.14 m x 2.89 m |
| Main Level | Bedroom 2 | 3.3 m | 2.42 m | 3.3 m x 2.42 m |
| Main Level | Living Room | 5.84 m | 3.99 m | 5.84 m x 3.99 m |
| Main Level | Kitchen | 5.84 m | 3.99 m | 5.84 m x 3.99 m |
| Main Level | Dining Room | 5.84 m | 3.99 m | 5.84 m x 3.99 m |
| Main Level | Bathroom | 2.54 m | 1.74 m | 2.54 m x 1.74 m |
| Main Level | Bathroom | 2.06 m | 1.5 m | 2.06 m x 1.5 m |
Interested?
Contact us for more information
Sadat Sayem
Salesperson
1286 Kennedy Road Unit 3
Toronto, Ontario M1P 2L5























