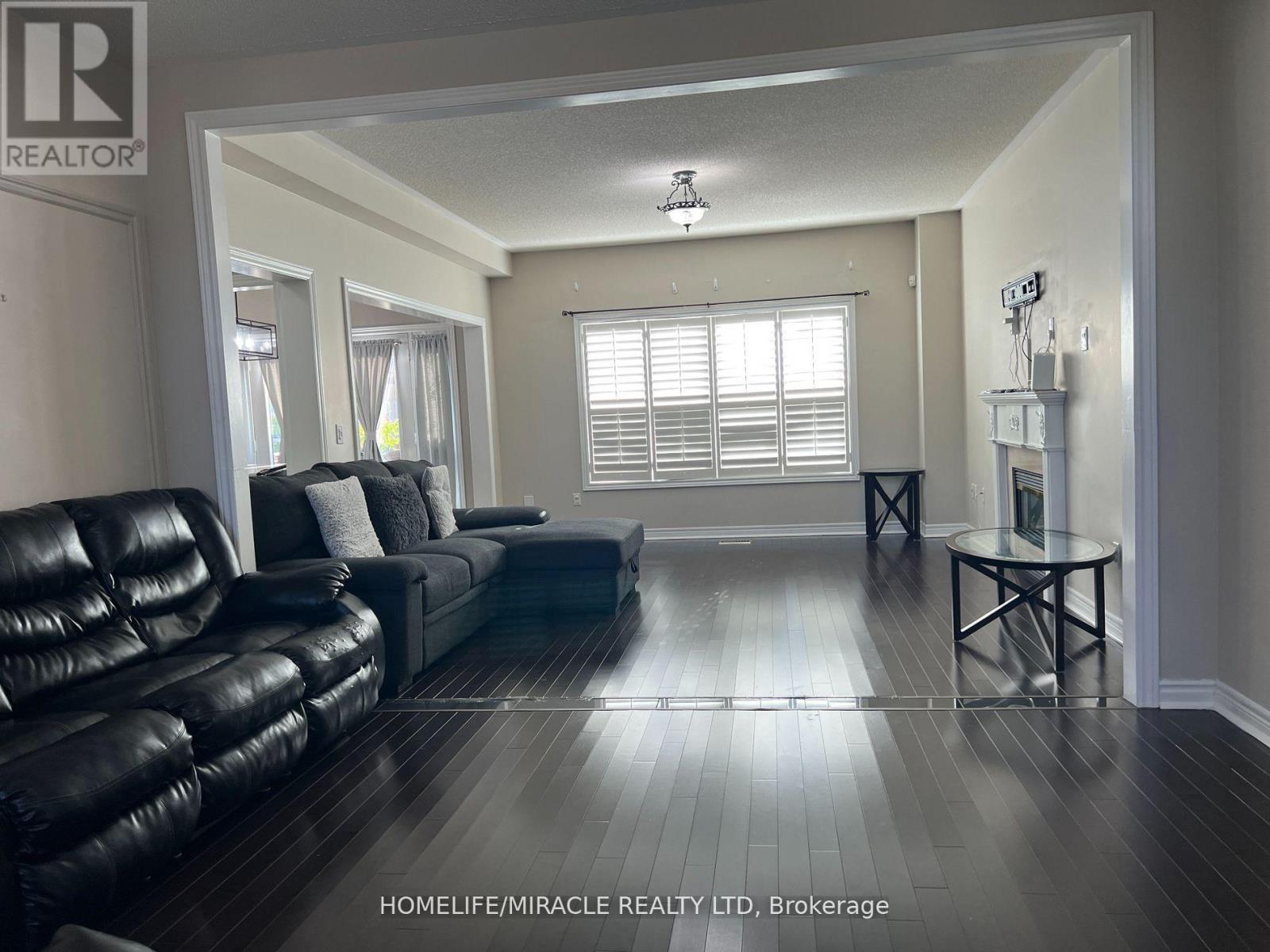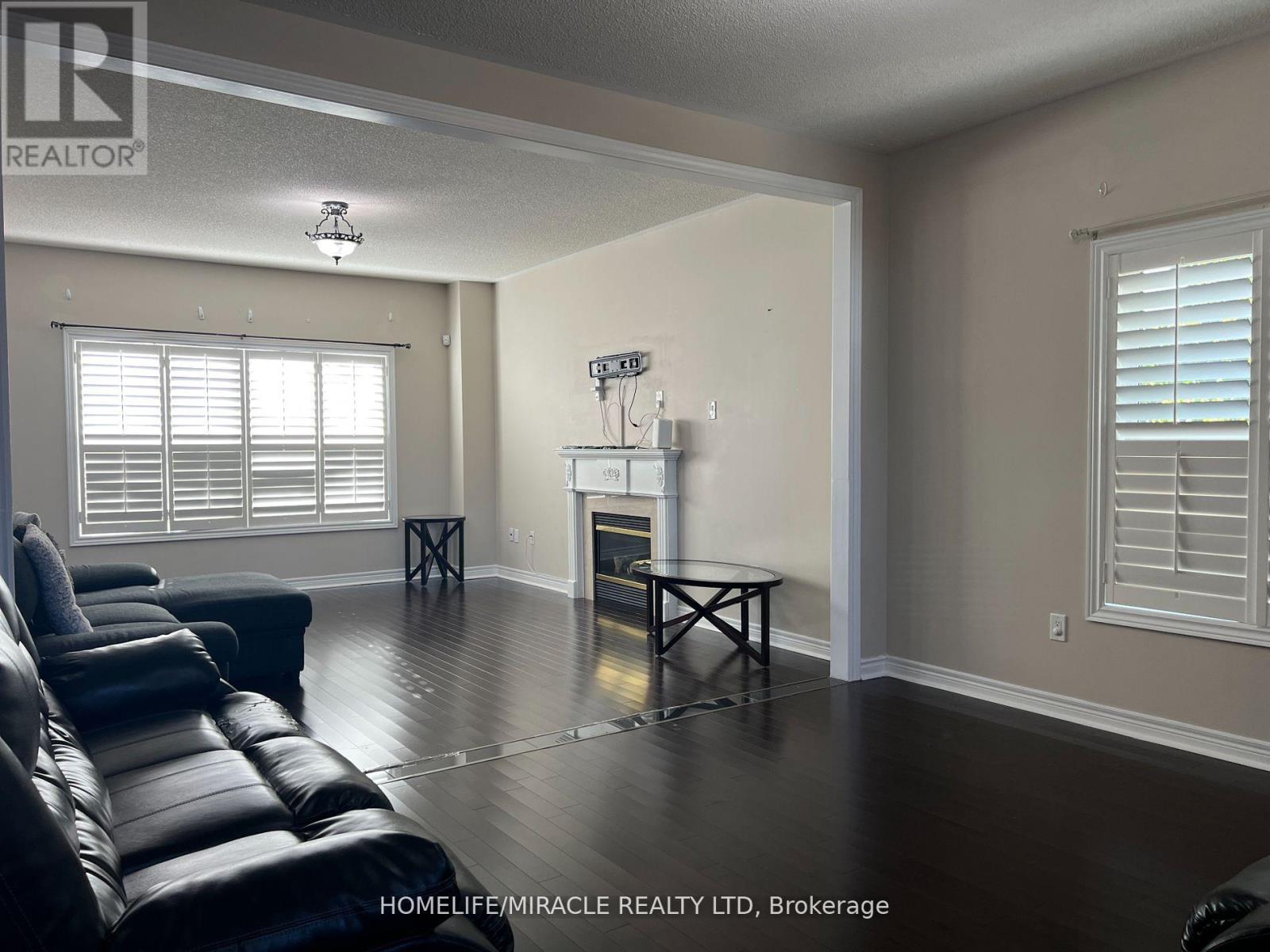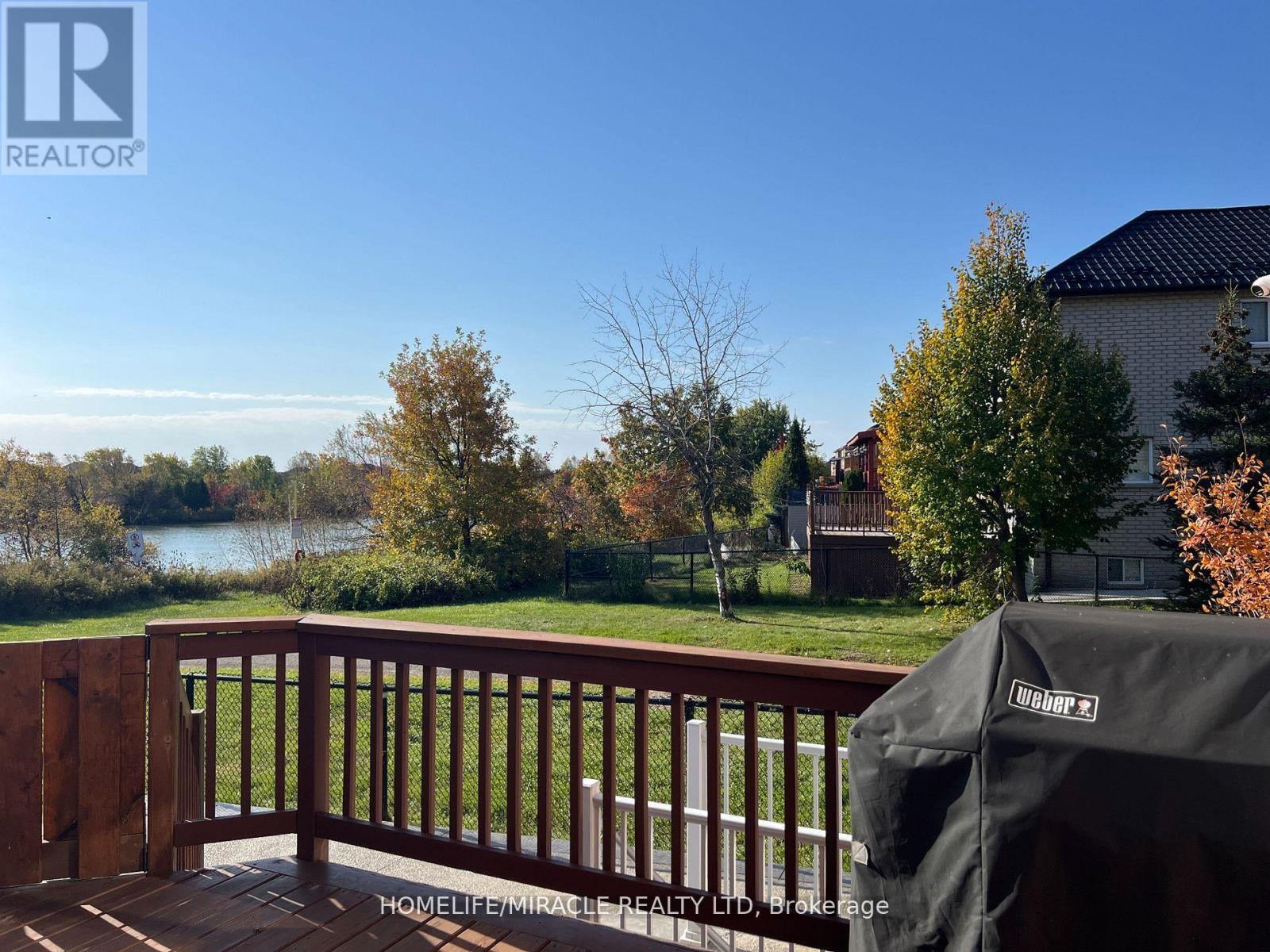91 Earlsbridge Boulevard Brampton, Ontario L7A 2M8
$3,699 Monthly
This freshly painted, 4-bedroom detached home, situated on a premium lot, is available for lease and meticulously maintained. It boasts hardwood floors throughout and features California shutters on all windows. With 9-foot ceilings and a grand double-door entry, the home exudes an open and elegant feel. The layout includes 3 well-appointed washrooms, a chef's kitchen with updated cupboards and stainless steel appliances. Separate living, dining, and family rooms provide ample space, with a cozy gas fireplace in the family room. The master bedroom is a true retreat, featuring a spacious walk-in closet and a luxurious 5-piece Ensuite. Additionally, the upper level offers a private balcony, perfect for enjoying morning coffee or peaceful evenings. Outdoors, the home offers a large deck with a permanent gazebo, complete with a deck table and six chairs, ideal for entertaining. The manicured lawn, stamped concrete, and a sprinkler system ensure low-maintenance upkeep. The backyard backs onto a serene pond with no neighbors behind, offering access to a nearby walking trail. For added convenience, the home includes a snow blower, lawn mower, and a two-car garage equipped with remote door openers. Security cameras surround the house for enhanced safety, and pot lights create a warm ambiance throughout. The home is partly furnished and includes additional built-in cupboards both on entry from the garage and in the laundry room, making it a perfect, move-in-ready rental. Situated in a prime location, the home is close to schools, parks, Brampton Transit, grocery stores, restaurants, community centers, walking trails and more. It is also just 10 minutes from Mount Pleasant GO station, offering easy access to commuter rail services. **** EXTRAS **** S/S Fridge, S/S Stove, S/S Dishwasher, S/S Rage Hood Exhaust, Washer & Dryer, Cac, Gdo & Remote, Security Cameras, sprinkler system, 1 Bedroom Set, 2 Leather Couch, Pull out Sofa Bed, Snow Blower, Lawn Mower, garden hose, deck table & Chair (id:58043)
Property Details
| MLS® Number | W11261022 |
| Property Type | Single Family |
| Community Name | Fletcher's Meadow |
| ParkingSpaceTotal | 2 |
Building
| BathroomTotal | 3 |
| BedroomsAboveGround | 4 |
| BedroomsTotal | 4 |
| BasementFeatures | Apartment In Basement |
| BasementType | N/a |
| ConstructionStyleAttachment | Detached |
| CoolingType | Central Air Conditioning |
| ExteriorFinish | Brick |
| FireplacePresent | Yes |
| FlooringType | Hardwood, Ceramic |
| FoundationType | Poured Concrete |
| HalfBathTotal | 1 |
| HeatingFuel | Natural Gas |
| HeatingType | Forced Air |
| StoriesTotal | 2 |
| SizeInterior | 1999.983 - 2499.9795 Sqft |
| Type | House |
| UtilityWater | Municipal Water |
Parking
| Detached Garage |
Land
| Acreage | No |
| Sewer | Sanitary Sewer |
Rooms
| Level | Type | Length | Width | Dimensions |
|---|---|---|---|---|
| Second Level | Primary Bedroom | 5.45 m | 5 m | 5.45 m x 5 m |
| Second Level | Bedroom 2 | 3.97 m | 3.58 m | 3.97 m x 3.58 m |
| Second Level | Bedroom 3 | 3.9 m | 3.6 m | 3.9 m x 3.6 m |
| Second Level | Bedroom 4 | 3.26 m | 3.07 m | 3.26 m x 3.07 m |
| Main Level | Living Room | 4.19 m | 3.67 m | 4.19 m x 3.67 m |
| Main Level | Dining Room | 4 m | 2.9 m | 4 m x 2.9 m |
| Main Level | Family Room | 4.86 m | 4.21 m | 4.86 m x 4.21 m |
| Main Level | Foyer | 2.8 m | 2.4 m | 2.8 m x 2.4 m |
| Main Level | Kitchen | 3.41 m | 3 m | 3.41 m x 3 m |
| Main Level | Eating Area | 3.41 m | 3.01 m | 3.41 m x 3.01 m |
Interested?
Contact us for more information
Rudy Lachhman
Salesperson
821 Bovaird Dr West #31
Brampton, Ontario L6X 0T9











































