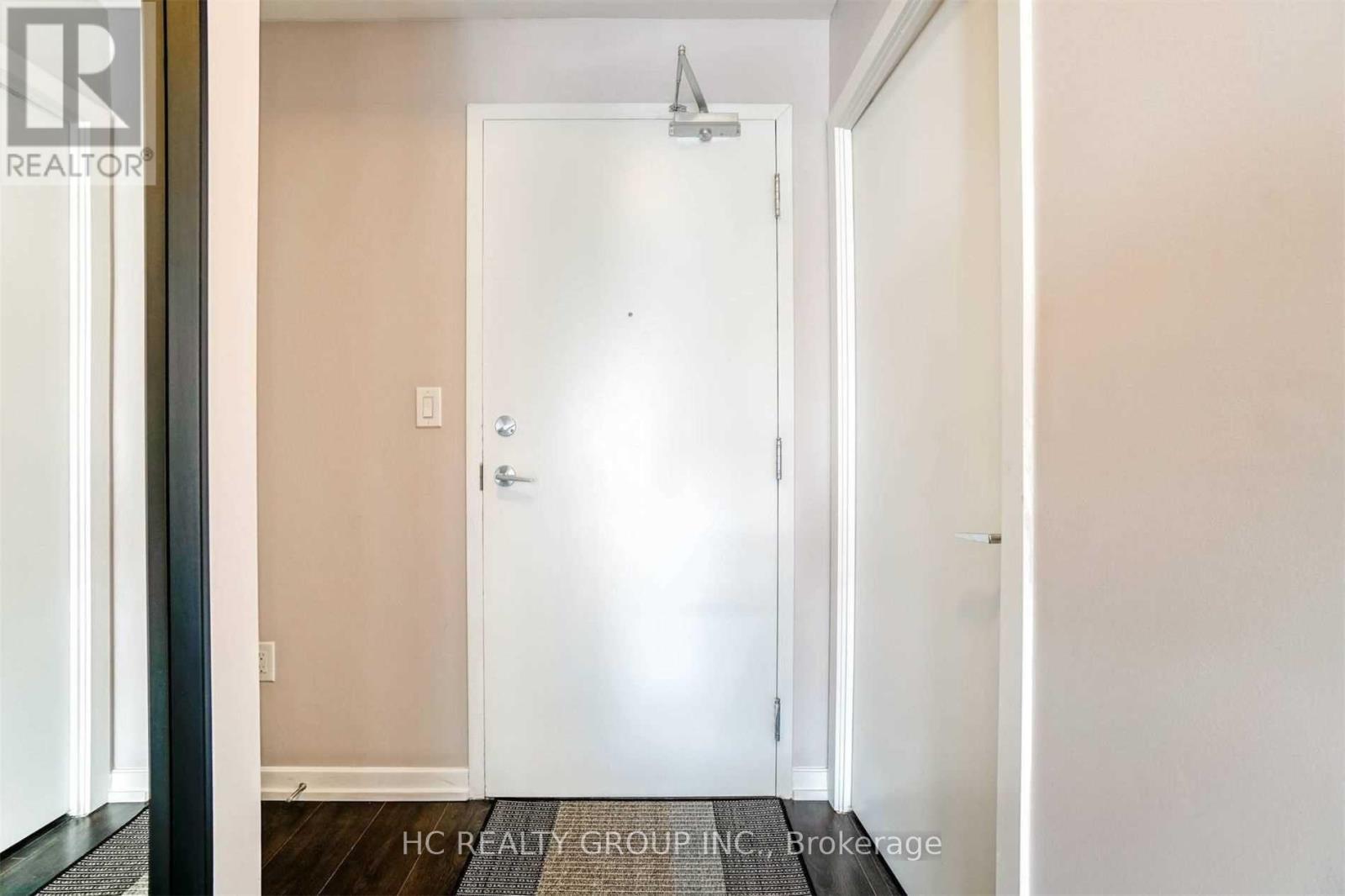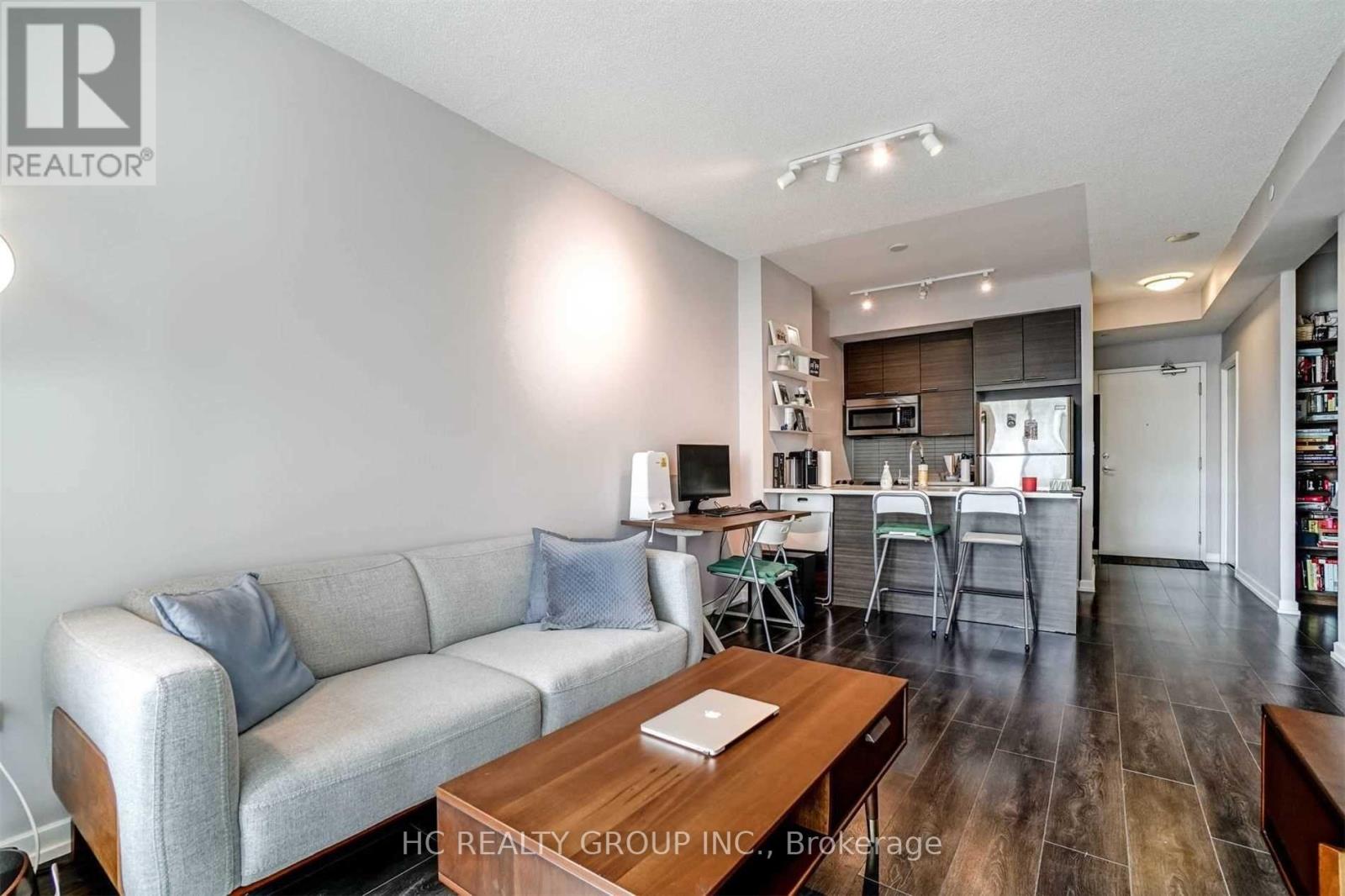910 - 66 Forest Manor Road Toronto, Ontario M2J 1M6
$2,650 Monthly
Luxurious One Bedrm + One Den Condo Unit In North York. Floor To Ceiling Window Overlooking Spectacular Unobstructed City View. South Expo, 9 Ft Ceiling, Laminate Flring Throuout, Mins To Hwy 401/404/Fairview/Subway Station. **** EXTRAS **** Concierge/Exercise Room/Indoor Pool/Media Room, Party Room. Washer, Dryer & Stainless Steel Kitchen Appliances& Window Coverings. Walk-Out To Balcony. One Parking Space & One Locker Included. (id:58043)
Property Details
| MLS® Number | C11926462 |
| Property Type | Single Family |
| Community Name | Henry Farm |
| AmenitiesNearBy | Hospital, Park, Public Transit, Schools |
| CommunityFeatures | Pets Not Allowed |
| Features | Balcony |
| ParkingSpaceTotal | 1 |
| ViewType | View |
Building
| BathroomTotal | 1 |
| BedroomsAboveGround | 1 |
| BedroomsBelowGround | 1 |
| BedroomsTotal | 2 |
| Amenities | Security/concierge, Exercise Centre, Party Room, Storage - Locker |
| CoolingType | Central Air Conditioning |
| ExteriorFinish | Concrete |
| FlooringType | Laminate, Ceramic |
| HeatingFuel | Natural Gas |
| HeatingType | Forced Air |
| SizeInterior | 599.9954 - 698.9943 Sqft |
| Type | Apartment |
Parking
| Underground | |
| Garage |
Land
| Acreage | No |
| LandAmenities | Hospital, Park, Public Transit, Schools |
Rooms
| Level | Type | Length | Width | Dimensions |
|---|---|---|---|---|
| Ground Level | Living Room | 5.59 m | 3.45 m | 5.59 m x 3.45 m |
| Ground Level | Dining Room | 5.59 m | 3.45 m | 5.59 m x 3.45 m |
| Ground Level | Kitchen | 2.56 m | 2 m | 2.56 m x 2 m |
| Ground Level | Primary Bedroom | 3.95 m | 3.03 m | 3.95 m x 3.03 m |
| Ground Level | Den | 3.29 m | 2.63 m | 3.29 m x 2.63 m |
https://www.realtor.ca/real-estate/27809155/910-66-forest-manor-road-toronto-henry-farm-henry-farm
Interested?
Contact us for more information
Le Yang
Broker
9206 Leslie St 2nd Flr
Richmond Hill, Ontario L4B 2N8






















