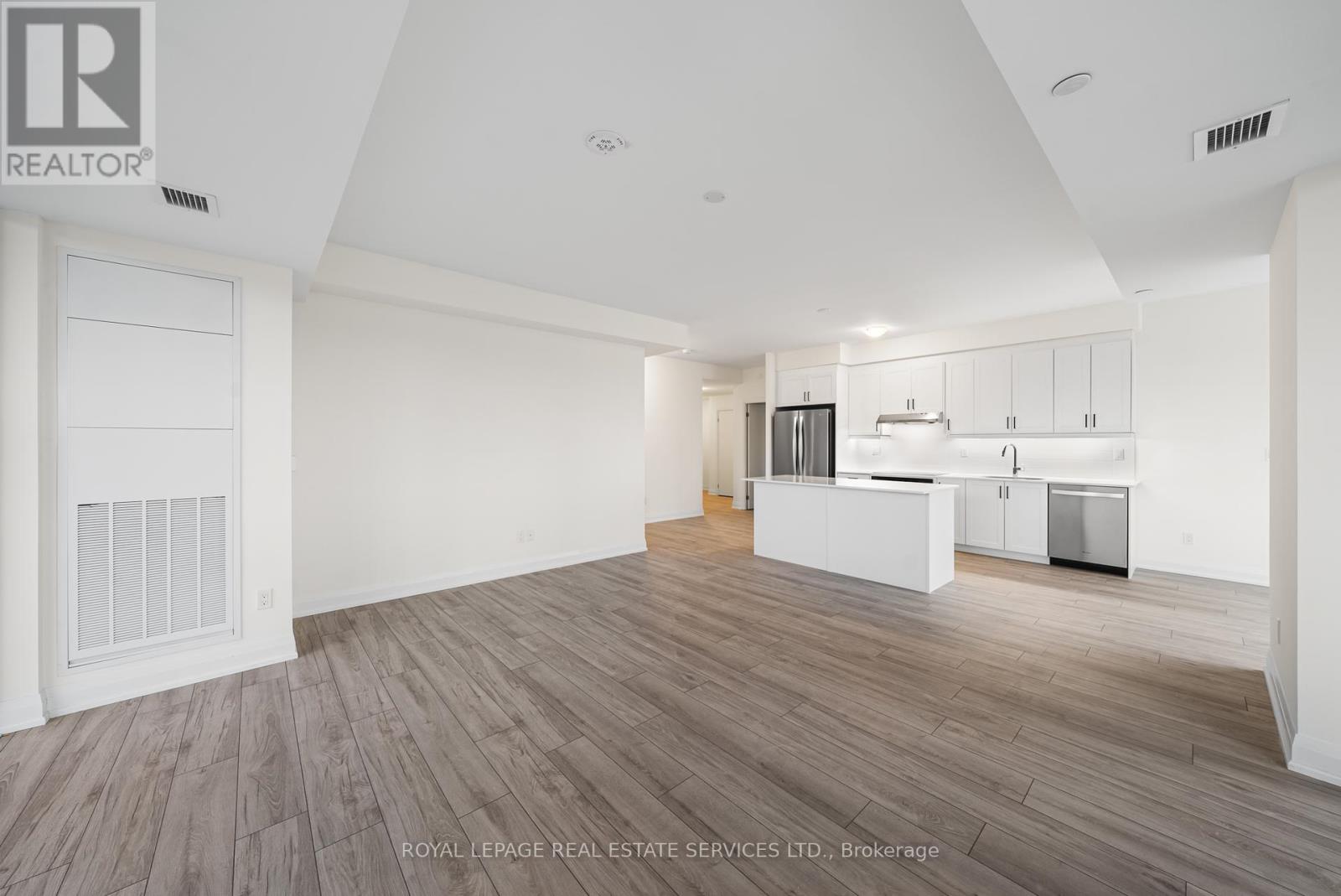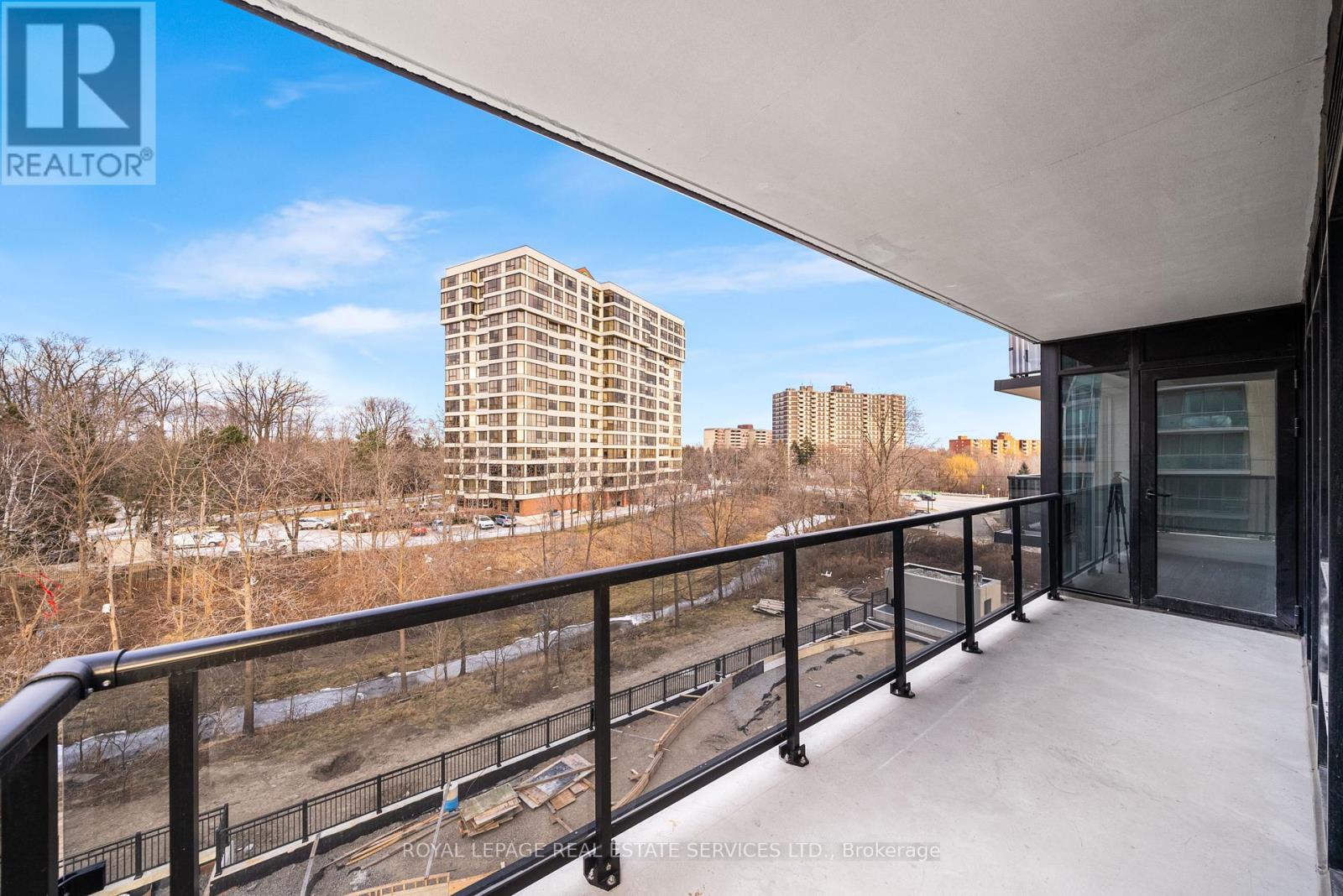911 - 1035 Southdown Road Mississauga, Ontario L5J 0A2
$4,000 Monthly
Step into over 1400 sf of modern living in this brand-new two-bedroom plus den apartment located in Clarkson Village! The kitchen features premium full-size s/s appliances, quartz countertops, tile backsplash, and a large central island with a breakfast bar. Adjacent to the kitchen and living room, the spacious den offers versatility and can be used as a dining area, home office, or even a cozy reading nook. The expansive living room provides a warm and inviting space, perfect for relaxing after a long day or hosting gatherings with friends and family. The primary bedroom is a true retreat, boasting floor-to-ceiling windows, two large closets (one WIC with built-in shelving and the other with mirrored sliding doors), upgraded lighting, and a 5-piece ensuite. The ensuite features dual sinks, ample storage, chrome fixtures, glass-enclosed shower, and soaker tub. The second bedroom offers a generous space with a large closet with built-in shelving, sliding mirrored doors, floor-to-ceiling windows and walk-out to the wraparound balcony with stunning northwest views. Future amenities will feature an indoor pool, fitness centre, co-working space, games room, rooftop terrace with dining and BBQs, outdoor sports court, children play area, pet spa, and more. Enjoy convenient access to transit adjacent Clarkson GO, easy access to QEW, nearby shops, restaurants, parks and green spaces. **** EXTRAS **** Includes all elf's, all appliances, window coverings, internet, 1 locker, 1 parking with EV charger connection (id:58043)
Property Details
| MLS® Number | W11917781 |
| Property Type | Single Family |
| Neigbourhood | Clarkson |
| Community Name | Clarkson |
| AmenitiesNearBy | Park, Public Transit, Schools |
| CommunicationType | High Speed Internet |
| CommunityFeatures | Pet Restrictions |
| Features | Balcony, Carpet Free, In Suite Laundry |
| ParkingSpaceTotal | 1 |
Building
| BathroomTotal | 2 |
| BedroomsAboveGround | 2 |
| BedroomsBelowGround | 1 |
| BedroomsTotal | 3 |
| Amenities | Storage - Locker, Security/concierge |
| Appliances | Oven - Built-in |
| CoolingType | Central Air Conditioning |
| ExteriorFinish | Concrete |
| FireProtection | Monitored Alarm, Smoke Detectors |
| HeatingFuel | Natural Gas |
| HeatingType | Heat Pump |
| SizeInterior | 1399.9886 - 1598.9864 Sqft |
| Type | Apartment |
Parking
| Underground |
Land
| Acreage | No |
| LandAmenities | Park, Public Transit, Schools |
| SurfaceWater | Lake/pond |
Rooms
| Level | Type | Length | Width | Dimensions |
|---|---|---|---|---|
| Flat | Kitchen | 4.88 m | 5.49 m | 4.88 m x 5.49 m |
| Flat | Living Room | 4.88 m | 5.49 m | 4.88 m x 5.49 m |
| Flat | Dining Room | 4.88 m | 5.49 m | 4.88 m x 5.49 m |
| Flat | Primary Bedroom | 4.57 m | 3.66 m | 4.57 m x 3.66 m |
| Flat | Bathroom | 2.44 m | 1.83 m | 2.44 m x 1.83 m |
| Flat | Bedroom 2 | 3.35 m | 3.35 m | 3.35 m x 3.35 m |
| Flat | Bathroom | 2.44 m | 1.83 m | 2.44 m x 1.83 m |
| Flat | Den | 2.74 m | 2.44 m | 2.74 m x 2.44 m |
https://www.realtor.ca/real-estate/27790042/911-1035-southdown-road-mississauga-clarkson-clarkson
Interested?
Contact us for more information
Jeff Podgorski
Salesperson
2520 Eglinton Ave West #207c
Mississauga, Ontario L5M 0Y4











































