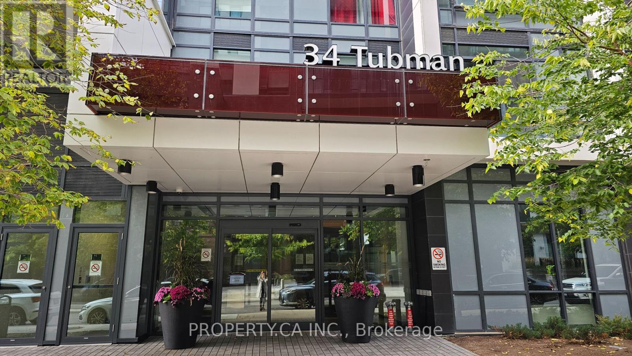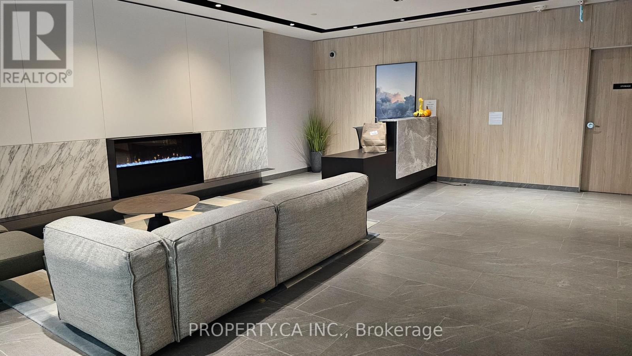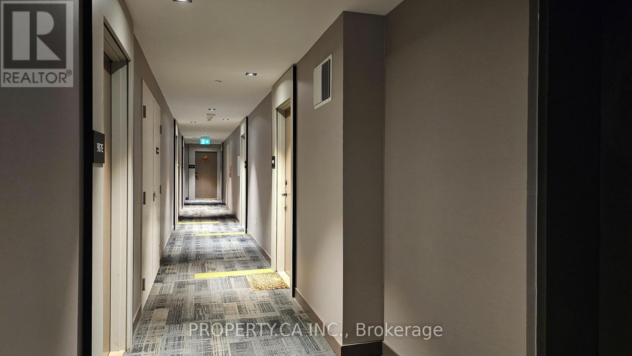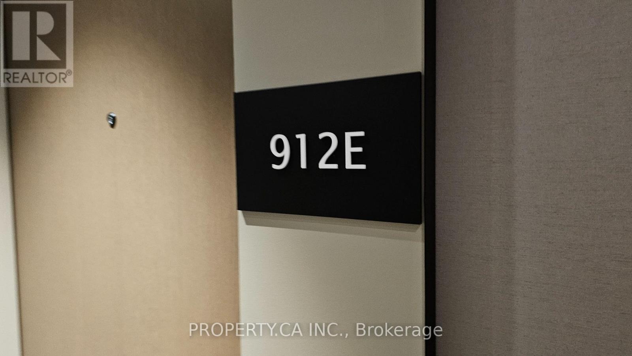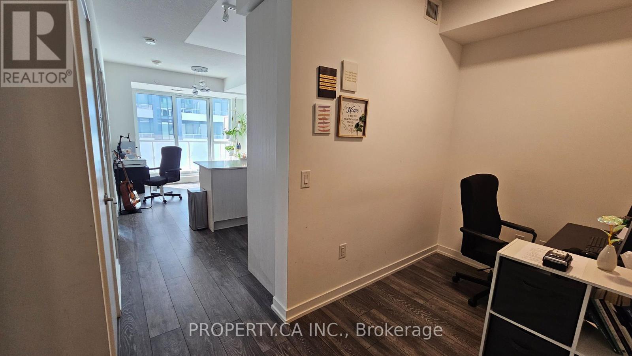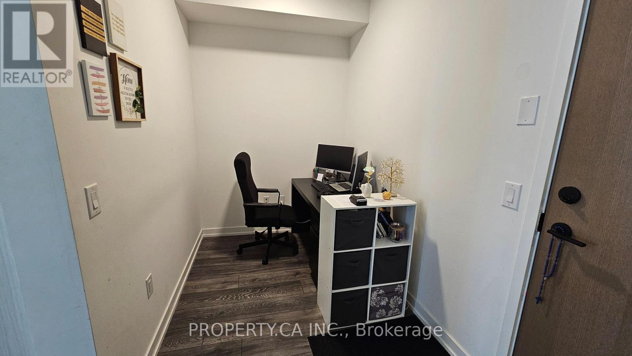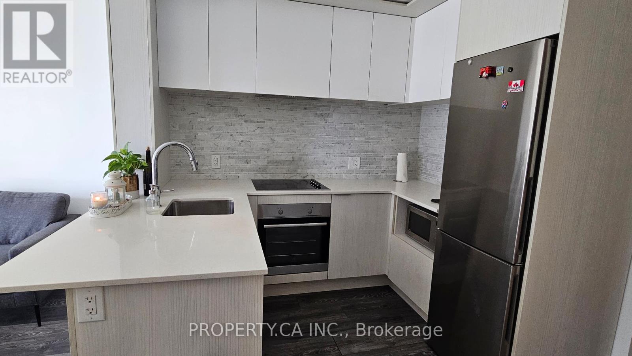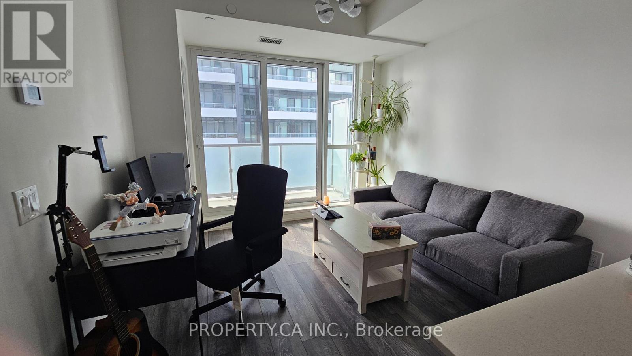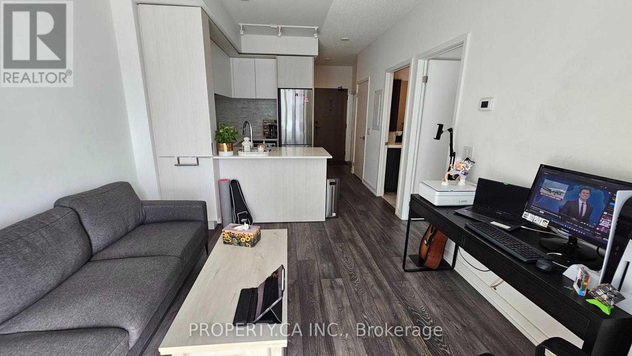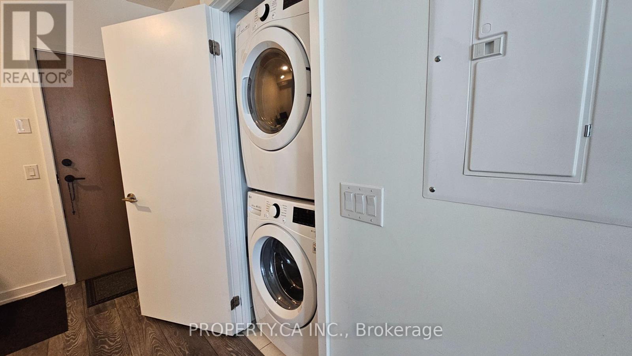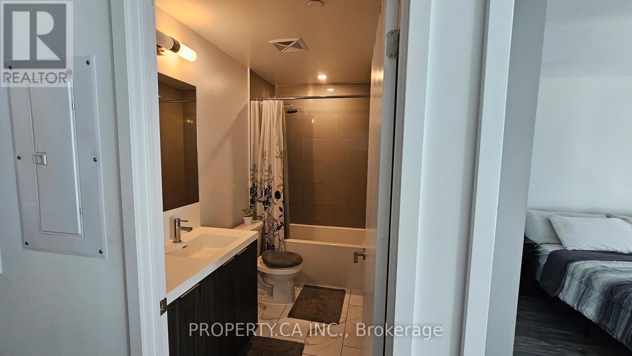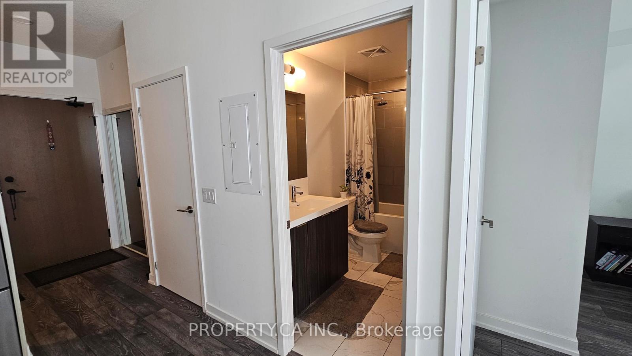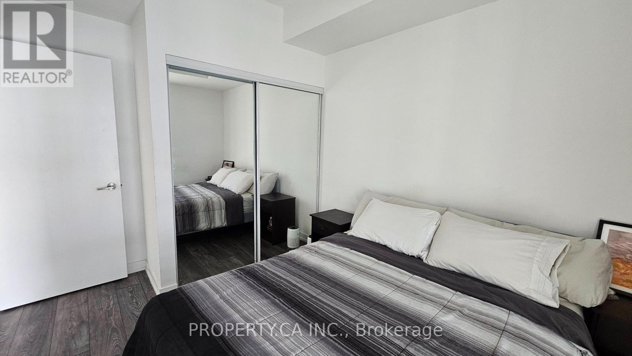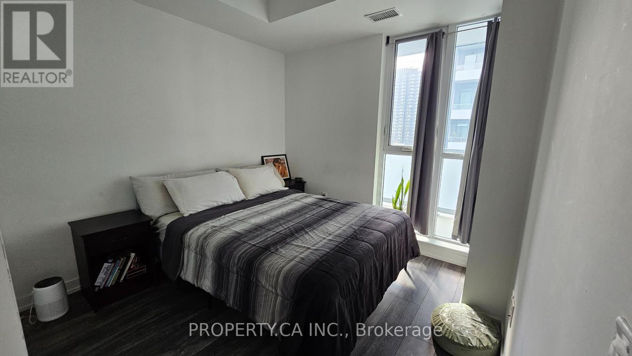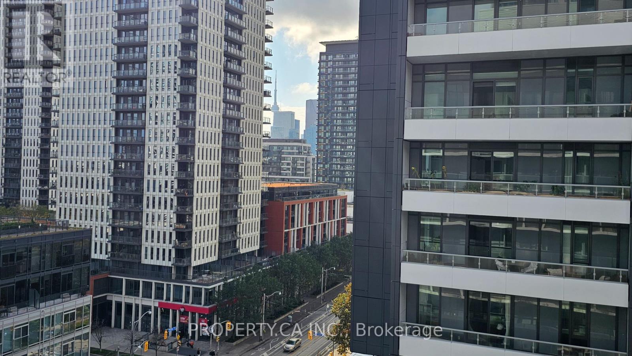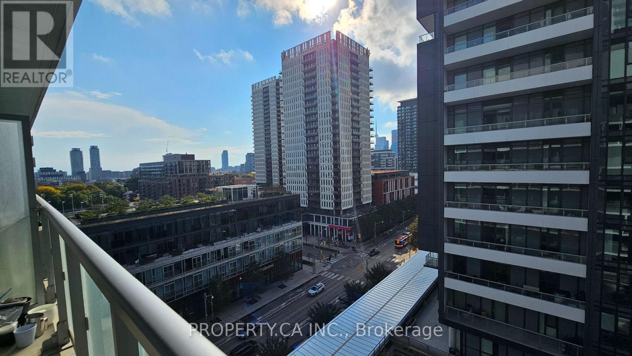912 - 34 Tubman Avenue Toronto, Ontario M5A 0R2
$2,290 Monthly
Stunning Large 1 Bedroom + Den With Lots Of Natural Lighting In The Dueast Boutique Condominium. Open Concept Floor Plan Made For Entertaining And Dining. The Living Room Comes With Floor To Ceiling Windows W/O To Large Balcony With South West View Of The Cn Tower. Large Den Can Be Used As Office Or 2nd Bedroom. Locker Included. Great Amenities Including A Mega Gym, Co-Working Space 24-Hour Concierge, Outdoor Terrace W/Bbqs And More. A Great Neighbourhood. (id:58043)
Property Details
| MLS® Number | C12462469 |
| Property Type | Single Family |
| Neigbourhood | Toronto Centre |
| Community Name | Regent Park |
| Features | Balcony, In Suite Laundry |
Building
| Bathroom Total | 1 |
| Bedrooms Above Ground | 1 |
| Bedrooms Below Ground | 1 |
| Bedrooms Total | 2 |
| Age | 0 To 5 Years |
| Amenities | Storage - Locker |
| Appliances | Dishwasher, Dryer, Microwave, Stove, Washer, Refrigerator |
| Cooling Type | Central Air Conditioning |
| Exterior Finish | Concrete |
| Heating Fuel | Natural Gas |
| Heating Type | Forced Air |
| Size Interior | 500 - 599 Ft2 |
| Type | Apartment |
Parking
| No Garage |
Land
| Acreage | No |
https://www.realtor.ca/real-estate/28989865/912-34-tubman-avenue-toronto-regent-park-regent-park
Contact Us
Contact us for more information
Zahra Samadi Heris
Salesperson
36 Distillery Lane Unit 500
Toronto, Ontario M5A 3C4
(416) 583-1660
(416) 352-1740
www.property.ca/


