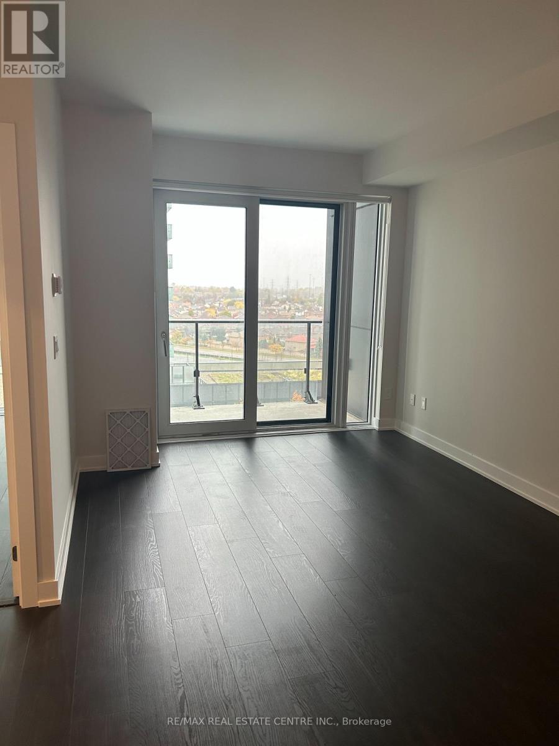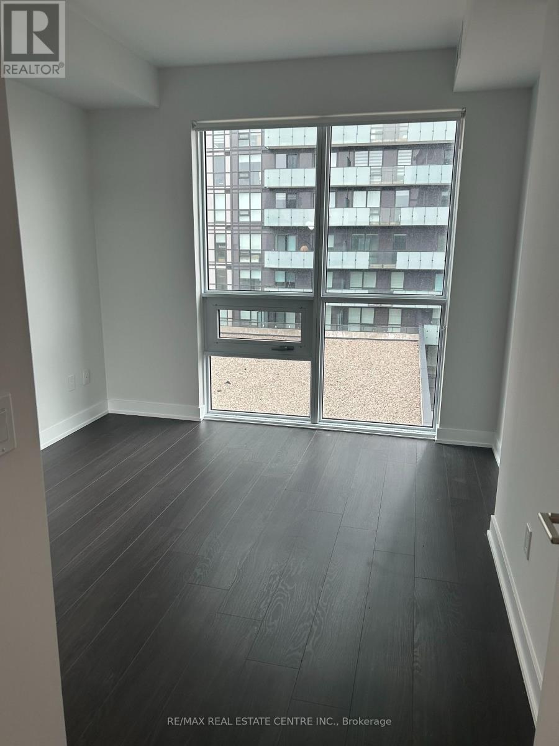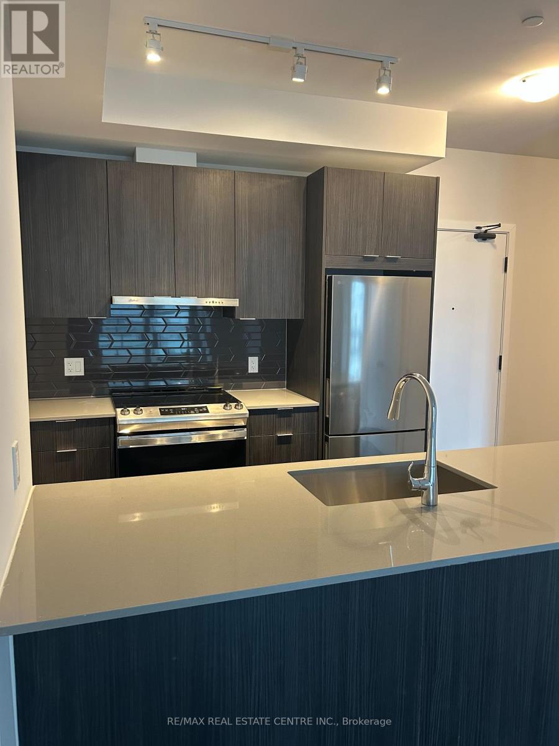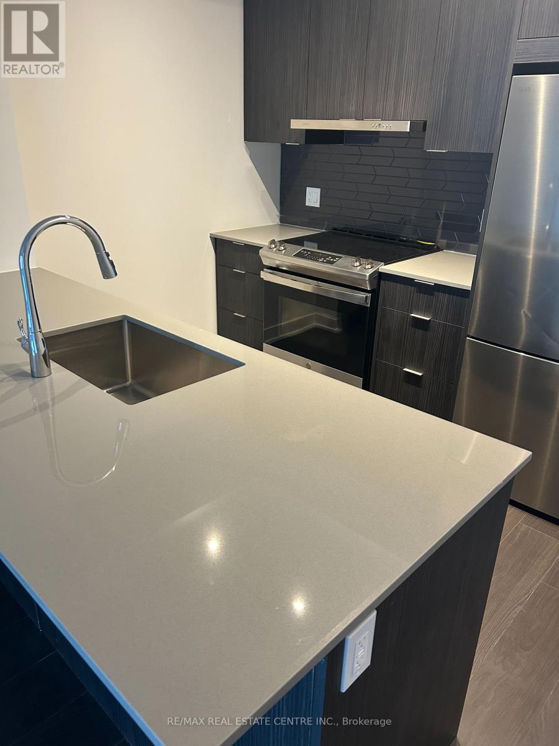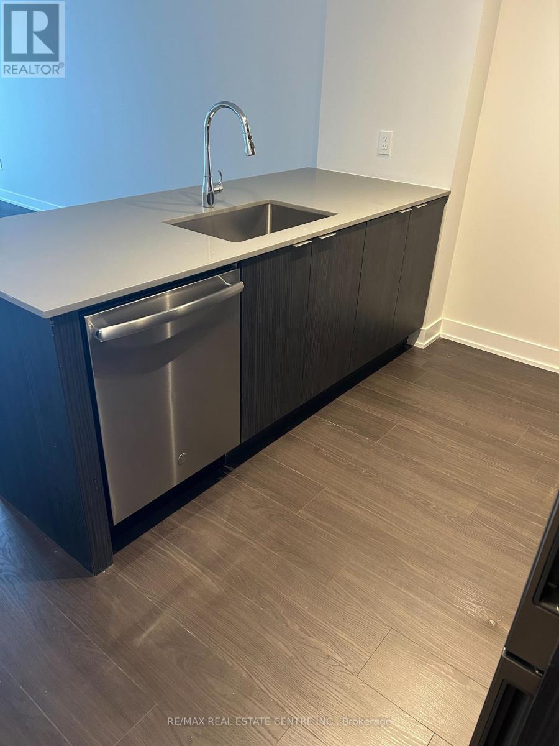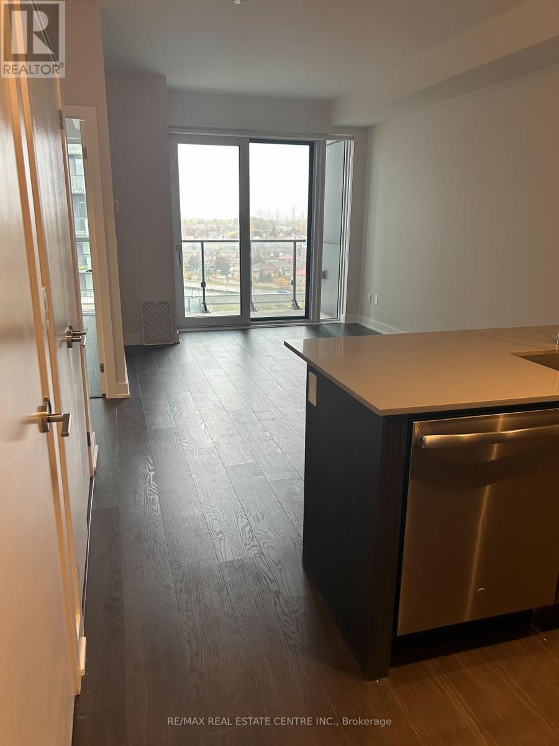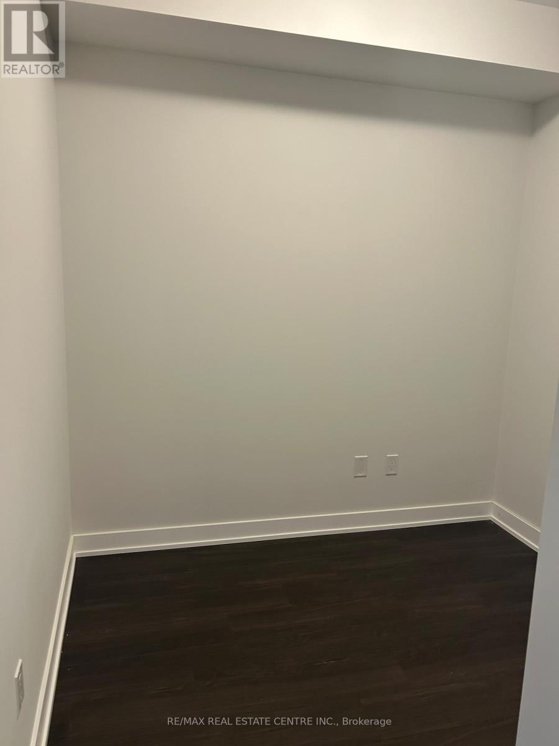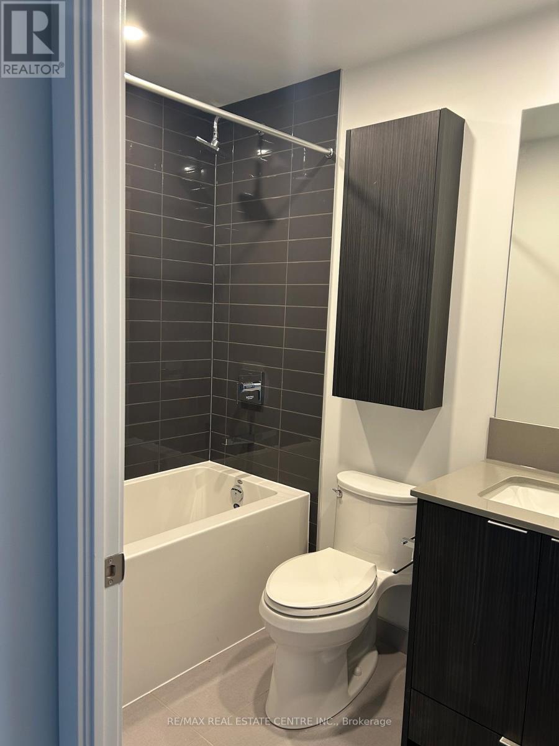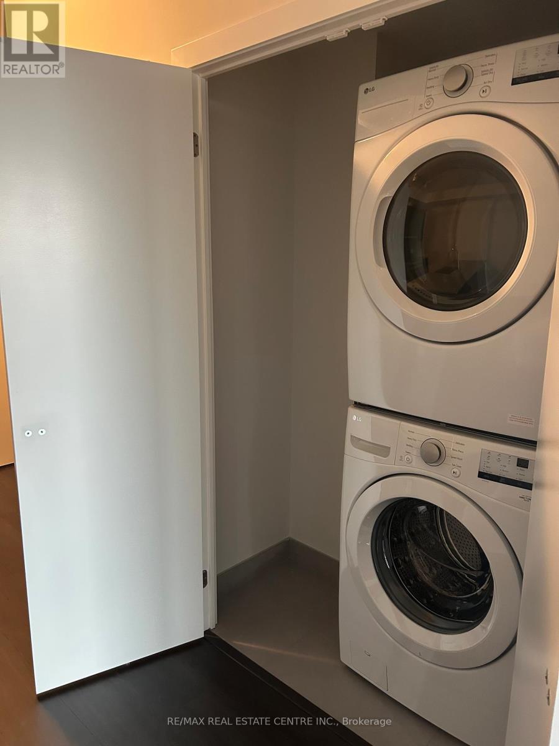912 - 430 Square One Drive Mississauga, Ontario L5B 0L6
$2,350 Monthly
Welcome to urban living in the 1 bedroom + den suite located in the modern and luxurious Avia building positioned in the heart of Mississauga's Parkside Village. This spacious 666 square foot home is available for lease and showcases a wonderfully designed space with a flawless blend of style and functionality. The "Float" model is a sun-filled haven with modern finishes and fabulous city views. The open concept layout presents the ideal atmosphere for entertaining family and friends. Sleek kitchen features breakfast bar, stainless steel appliances and pristine granite countertops. Versatile den can serve as an office, reading nook or guest room. Included in the suite you will appreciate the in-suite laundry and one underground parking space. Relish in tranquil mornings or quiet evenings on your private balcony - a bonus extension of your living space. An abundance of building amenities include 24-hour concierge, fitness centre & yoga studio, party room, media lounge, outdoor terrace with BBQs, games lounge, theatre room and kids play zone. Don't miss this opportunity to reside in one of Mississauga's most sought-after locations, just steps from the LRT, Celebration Square, Square One and Sheridan College and with effortless access to highways 401, 403 and the QEW! (id:58043)
Property Details
| MLS® Number | W12495236 |
| Property Type | Single Family |
| Community Name | City Centre |
| Community Features | Pets Allowed With Restrictions |
| Features | Balcony, In Suite Laundry |
| Parking Space Total | 1 |
Building
| Bathroom Total | 1 |
| Bedrooms Above Ground | 1 |
| Bedrooms Below Ground | 1 |
| Bedrooms Total | 2 |
| Age | New Building |
| Amenities | Security/concierge, Recreation Centre |
| Basement Type | None |
| Cooling Type | Central Air Conditioning |
| Exterior Finish | Brick, Concrete |
| Flooring Type | Laminate |
| Heating Fuel | Natural Gas |
| Heating Type | Forced Air |
| Size Interior | 600 - 699 Ft2 |
| Type | Apartment |
Parking
| Underground | |
| Garage |
Land
| Acreage | No |
Rooms
| Level | Type | Length | Width | Dimensions |
|---|---|---|---|---|
| Flat | Living Room | 4.9 m | 3.16 m | 4.9 m x 3.16 m |
| Flat | Dining Room | 4.9 m | 3.16 m | 4.9 m x 3.16 m |
| Flat | Kitchen | 2.52 m | 2.43 m | 2.52 m x 2.43 m |
| Flat | Den | 2.56 m | 2.13 m | 2.56 m x 2.13 m |
| Flat | Primary Bedroom | 3.35 m | 3.04 m | 3.35 m x 3.04 m |
Contact Us
Contact us for more information
Darren John Morris
Salesperson
(416) 878-0436
www.krausemorris.ca/
23 Mountainview Rd South
Georgetown, Ontario L7G 4J8
(905) 877-5211
(905) 877-5154
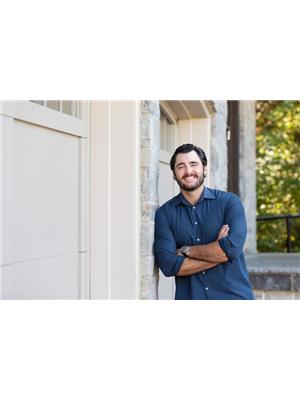
Matt Quinn
Salesperson
krausemorris.ca/
23 Mountainview Rd South
Georgetown, Ontario L7G 4J8
(905) 877-5211
(905) 877-5154


