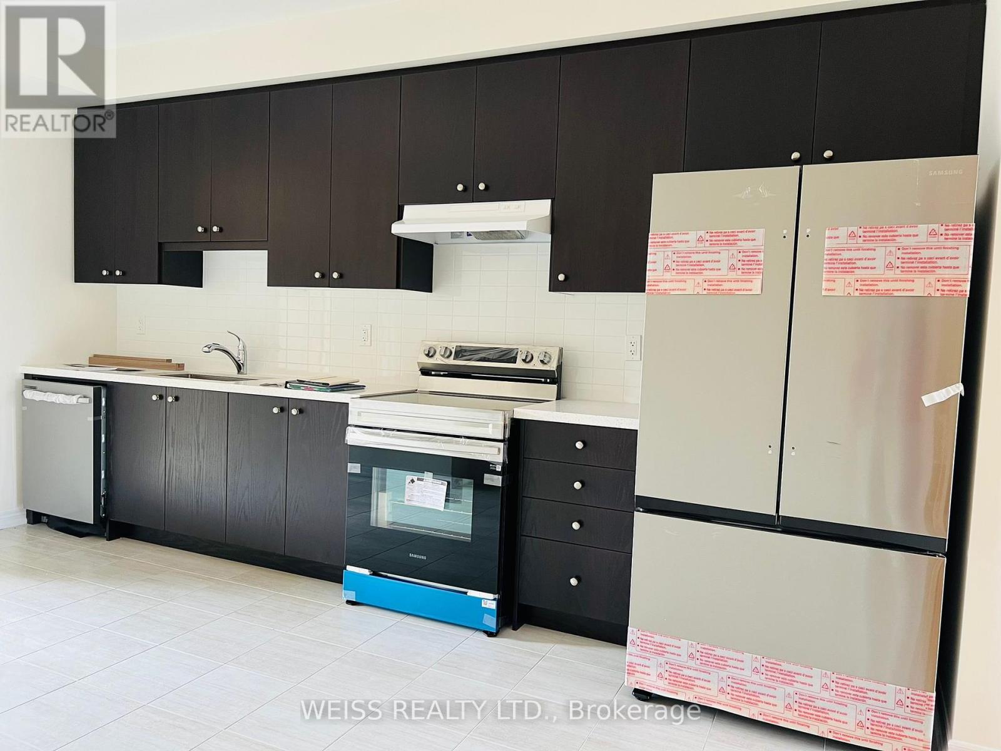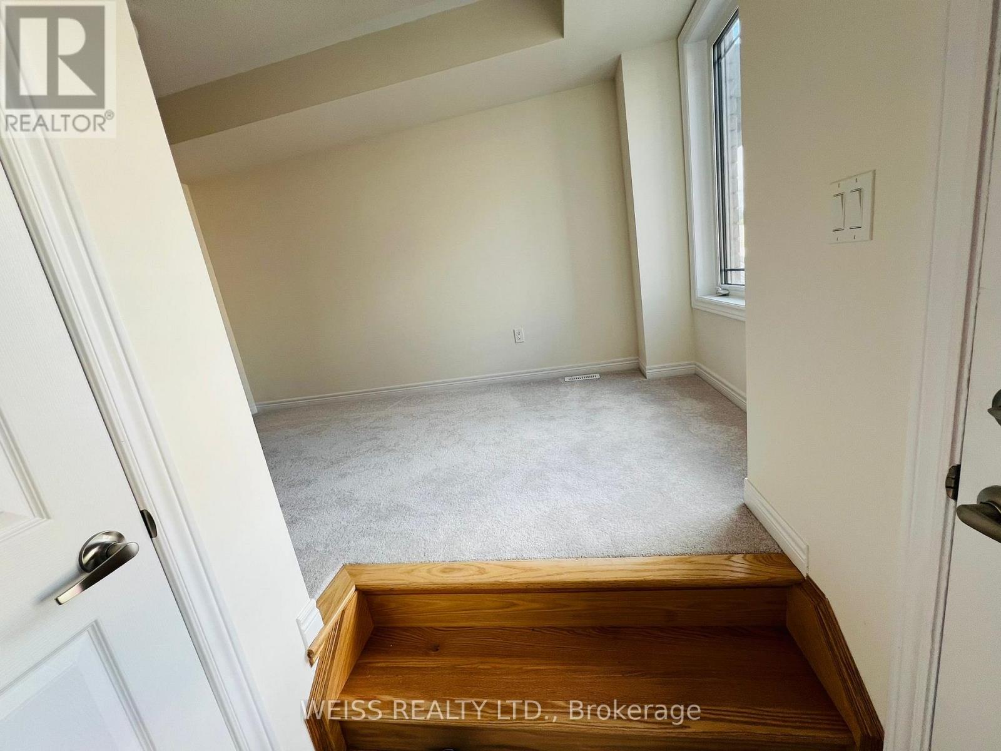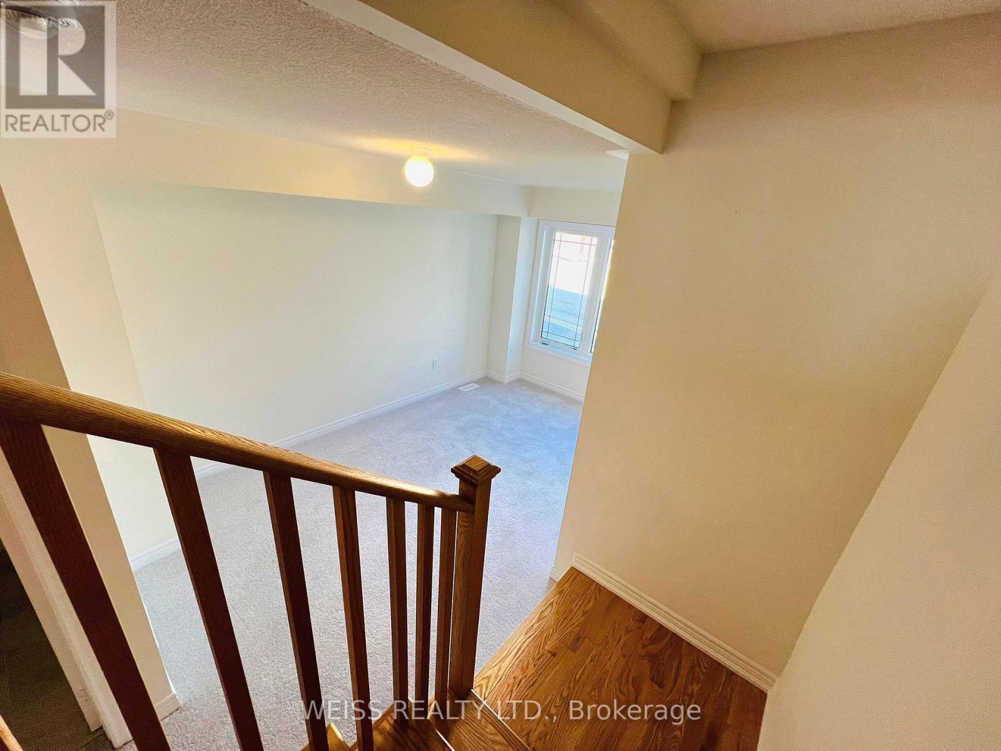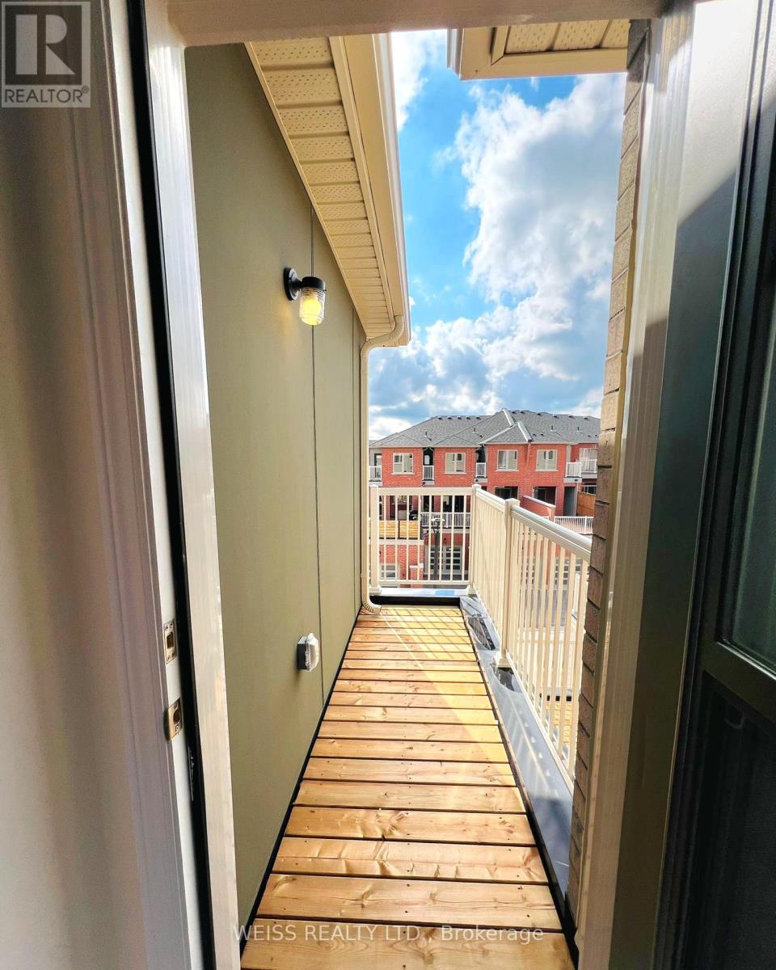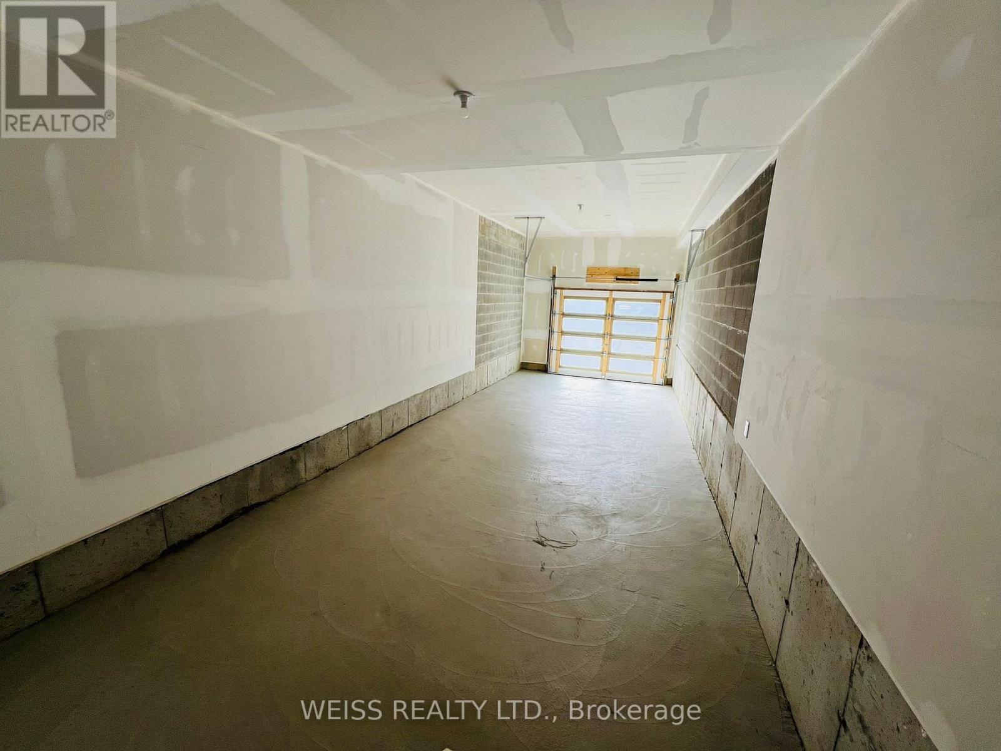913 Crowsnest Hollow Pickering, Ontario L0H 1J0
$2,900 Monthly
Brand new, never occupied 3 bedroom townhouse available for lease. The main floor has a bright carpeted room that can be used as a family or living room, along with a laundry room, access to the basement, and a very large garage. Upstairs, there is a living/dining room and a large kitchen with potential for an eat-in area. This level features a sliding glass double-door walkout to a beautiful wooden deck. The 3 bedrooms are located on the next level, with the primary bedroom featuring an ensuite bath. Another 4-piece bath on the third level, and a private deck for the second bedroom. **** EXTRAS **** Tenants are responsible to pay all utilities including water, hydro, gas, HWT rental & tenant insurance. A $300 refundable key deposit is required. (id:58043)
Property Details
| MLS® Number | E11920794 |
| Property Type | Single Family |
| Community Name | Rural Pickering |
| ParkingSpaceTotal | 2 |
Building
| BathroomTotal | 3 |
| BedroomsAboveGround | 3 |
| BedroomsTotal | 3 |
| Appliances | Dishwasher, Dryer, Range, Refrigerator, Washer, Window Coverings |
| BasementDevelopment | Unfinished |
| BasementType | N/a (unfinished) |
| ConstructionStyleAttachment | Attached |
| CoolingType | Central Air Conditioning |
| ExteriorFinish | Brick, Stone |
| FlooringType | Carpeted, Hardwood, Tile |
| FoundationType | Brick, Concrete |
| HalfBathTotal | 1 |
| HeatingFuel | Natural Gas |
| HeatingType | Forced Air |
| StoriesTotal | 3 |
| Type | Row / Townhouse |
| UtilityWater | Municipal Water |
Parking
| Attached Garage |
Land
| Acreage | No |
| Sewer | Sanitary Sewer |
Rooms
| Level | Type | Length | Width | Dimensions |
|---|---|---|---|---|
| Second Level | Living Room | 6.68 m | 2.74 m | 6.68 m x 2.74 m |
| Second Level | Kitchen | 4.74 m | 2.64 m | 4.74 m x 2.64 m |
| Third Level | Primary Bedroom | 3.7 m | 3.12 m | 3.7 m x 3.12 m |
| Third Level | Bedroom 2 | 3.12 m | 2.69 m | 3.12 m x 2.69 m |
| Third Level | Bedroom 3 | 2.79 m | 2.56 m | 2.79 m x 2.56 m |
| Main Level | Family Room | 4.49 m | 2.64 m | 4.49 m x 2.64 m |
https://www.realtor.ca/real-estate/27795864/913-crowsnest-hollow-pickering-rural-pickering
Interested?
Contact us for more information
Chian Tan
Salesperson
332 Marlee Avenue
Toronto, Ontario M6B 3H8














