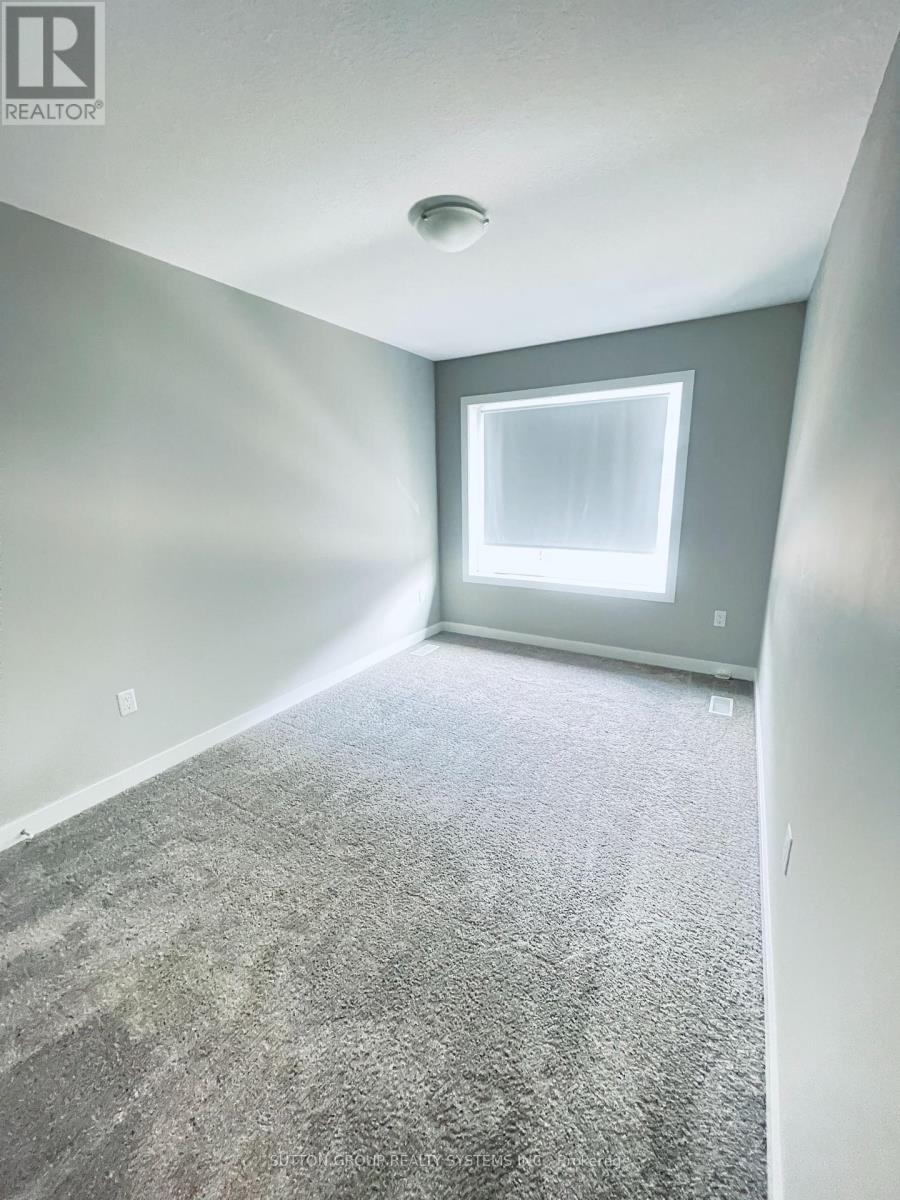913 Robert Ferrie Drive Kitchener, Ontario N2R 0P2
$3,000 Monthly
A Rare Find, This 3 Bed Townhome Is Exceptionally Spacious & Boasts Over 1800 Sq Ft Of Living Area With A Practical Layout NestledIn One Of The Desired Kitchener Communities. This Home Offers A Modern Open Concept Kitchen With Granite Countertops, Extended Centre Island,A Walk In Pantry , Tons Of Cabinet Space + Stainless Steel Appliances. Featuring Neutral Colors & Complimented By Elegant Upgrades + It Offers ADesired Loft Area On The 2nd Floor, Making It The Perfect Fit For A Family Looking For Luxury And Comfort Together. The Unfinished Basement OffersTons Of Storage + Exclusive Single Car Garage. Mins To Highway 401 , Groceries, Transit And Much More ... **** EXTRAS **** All Existing Appliances - Existing Elfs, All Existing All Window Coverings, Desired Neighbourhood. Must See Home. Available SEPT 1ST 2024 (id:58043)
Property Details
| MLS® Number | X9254299 |
| Property Type | Single Family |
| Neigbourhood | Doon |
| ParkingSpaceTotal | 2 |
Building
| BathroomTotal | 3 |
| BedroomsAboveGround | 3 |
| BedroomsBelowGround | 1 |
| BedroomsTotal | 4 |
| Appliances | Window Coverings |
| BasementDevelopment | Unfinished |
| BasementType | N/a (unfinished) |
| ConstructionStyleAttachment | Attached |
| CoolingType | Central Air Conditioning |
| ExteriorFinish | Brick |
| FlooringType | Laminate |
| FoundationType | Poured Concrete |
| HalfBathTotal | 1 |
| HeatingFuel | Natural Gas |
| HeatingType | Forced Air |
| StoriesTotal | 2 |
| Type | Row / Townhouse |
| UtilityWater | Municipal Water |
Parking
| Garage |
Land
| Acreage | No |
| Sewer | Septic System |
Rooms
| Level | Type | Length | Width | Dimensions |
|---|---|---|---|---|
| Main Level | Great Room | 4.25 m | 5.4 m | 4.25 m x 5.4 m |
| Main Level | Kitchen | 4.5 m | 3.04 m | 4.5 m x 3.04 m |
https://www.realtor.ca/real-estate/27291013/913-robert-ferrie-drive-kitchener
Interested?
Contact us for more information
Gulfam Iqbal
Salesperson
1542 Dundas Street West
Mississauga, Ontario L5C 1E4




























