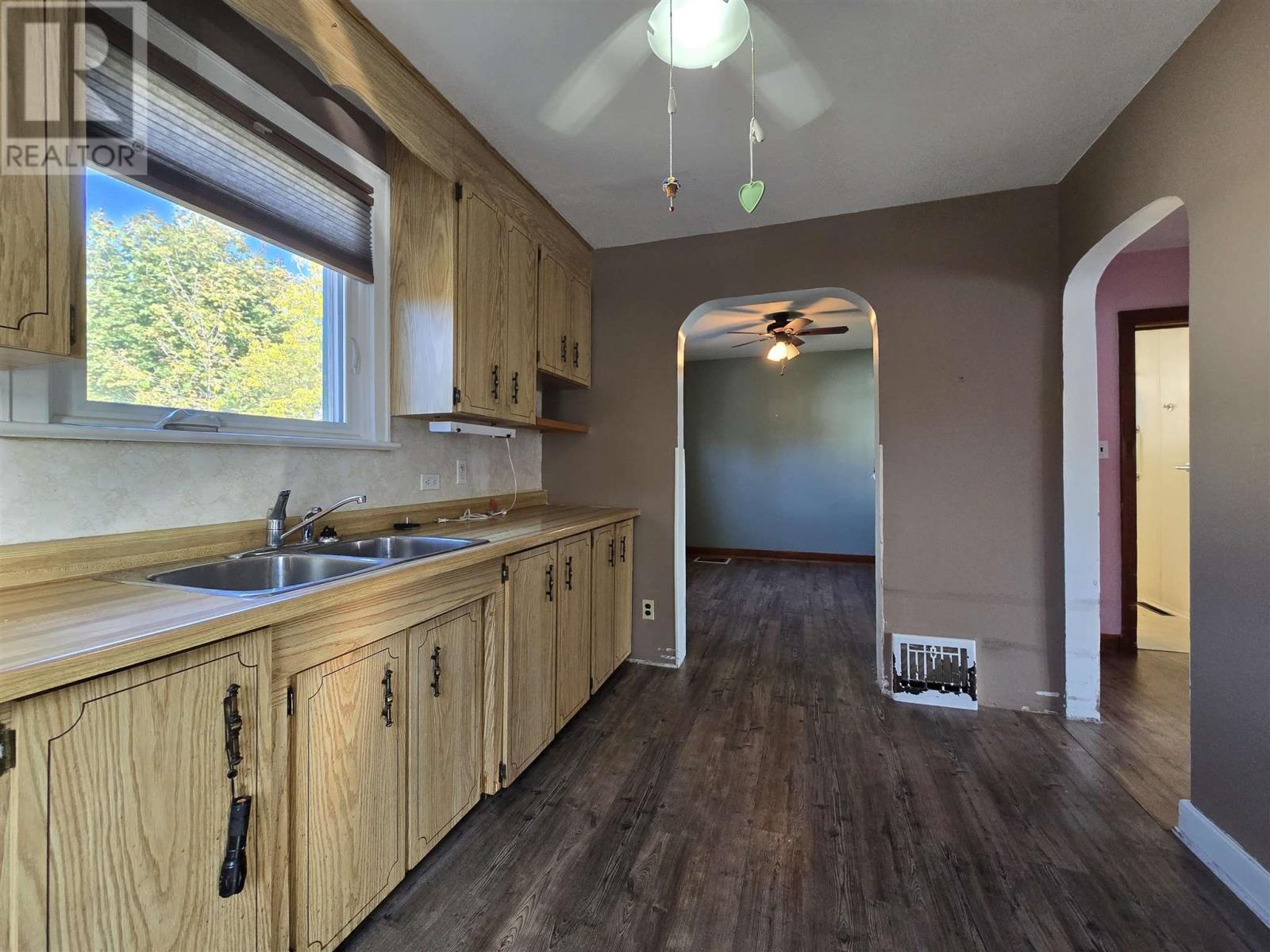914 Wellington St E Sault Ste. Marie, Ontario P6A 2N5
$179,900
Are you looking for a wheelchair-accessible affordable home? This one-bedroom home has been converted for easy accessibility. It offers main floor laundry, a wheelchair ramp, a 3-piece bathroom with wheelchair accessible shower. and a 36-inch steel insulated door. The layout provides a functional comfortable place to come home to. Upon entry, you are led into the north-facing kitchen, overlooking the backyard. The main floor bedroom is south-facing. There is a spacious south-facing living room. The bottom level has the space to grow. Spacious rec room with natural light from the newer windows on both west and east sides. An office and a bathroom. The basement bathroom has the room to install a shower and vanity. The home is efficiently heated by a gas furnace and cooled with central air. Single detached garage with metal roof. The home has asphalt shingles. Fenced-in backyard. Extra storage space in the shed behind the garage. Brick driveway. (id:58043)
Property Details
| MLS® Number | SM242750 |
| Property Type | Single Family |
| Community Name | Sault Ste. Marie |
| CommunicationType | High Speed Internet |
| CommunityFeatures | Bus Route |
| Features | Disabled Access, Interlocking Driveway |
| StorageType | Storage Shed |
| Structure | Deck, Shed |
Building
| BathroomTotal | 2 |
| BedroomsAboveGround | 1 |
| BedroomsTotal | 1 |
| Appliances | Window Coverings |
| ArchitecturalStyle | Bungalow |
| BasementType | Full |
| ConstructedDate | 1948 |
| ConstructionStyleAttachment | Detached |
| CoolingType | Central Air Conditioning |
| ExteriorFinish | Siding |
| FoundationType | Poured Concrete |
| HalfBathTotal | 1 |
| HeatingFuel | Natural Gas |
| HeatingType | Forced Air |
| StoriesTotal | 1 |
| SizeInterior | 870 Sqft |
| UtilityWater | Municipal Water |
Parking
| Garage | |
| Detached Garage |
Land
| AccessType | Road Access |
| Acreage | No |
| FenceType | Fenced Yard |
| Sewer | Sanitary Sewer |
| SizeFrontage | 40.0000 |
| SizeIrregular | 40.0x100.0 |
| SizeTotalText | 40.0x100.0|under 1/2 Acre |
Rooms
| Level | Type | Length | Width | Dimensions |
|---|---|---|---|---|
| Basement | Recreation Room | 22.0X8.2 | ||
| Basement | Office | 14.2X8.1 | ||
| Basement | Bathroom | 8.1X7.5 | ||
| Main Level | Kitchen | 11.6x8.6 | ||
| Main Level | Dining Room | 11.0X8.6 | ||
| Main Level | Living Room | 11.7X14.9 | ||
| Main Level | Bathroom | 4.8X7.5 | ||
| Main Level | Primary Bedroom | 10.5X11.0 |
Utilities
| Cable | Available |
| Electricity | Available |
| Natural Gas | Available |
| Telephone | Available |
https://www.realtor.ca/real-estate/27557736/914-wellington-st-e-sault-ste-marie-sault-ste-marie
Interested?
Contact us for more information
Tracey Rutkauskas
Broker
207 Northern Ave E - Suite 1
Sault Ste. Marie, Ontario P6B 4H9


































