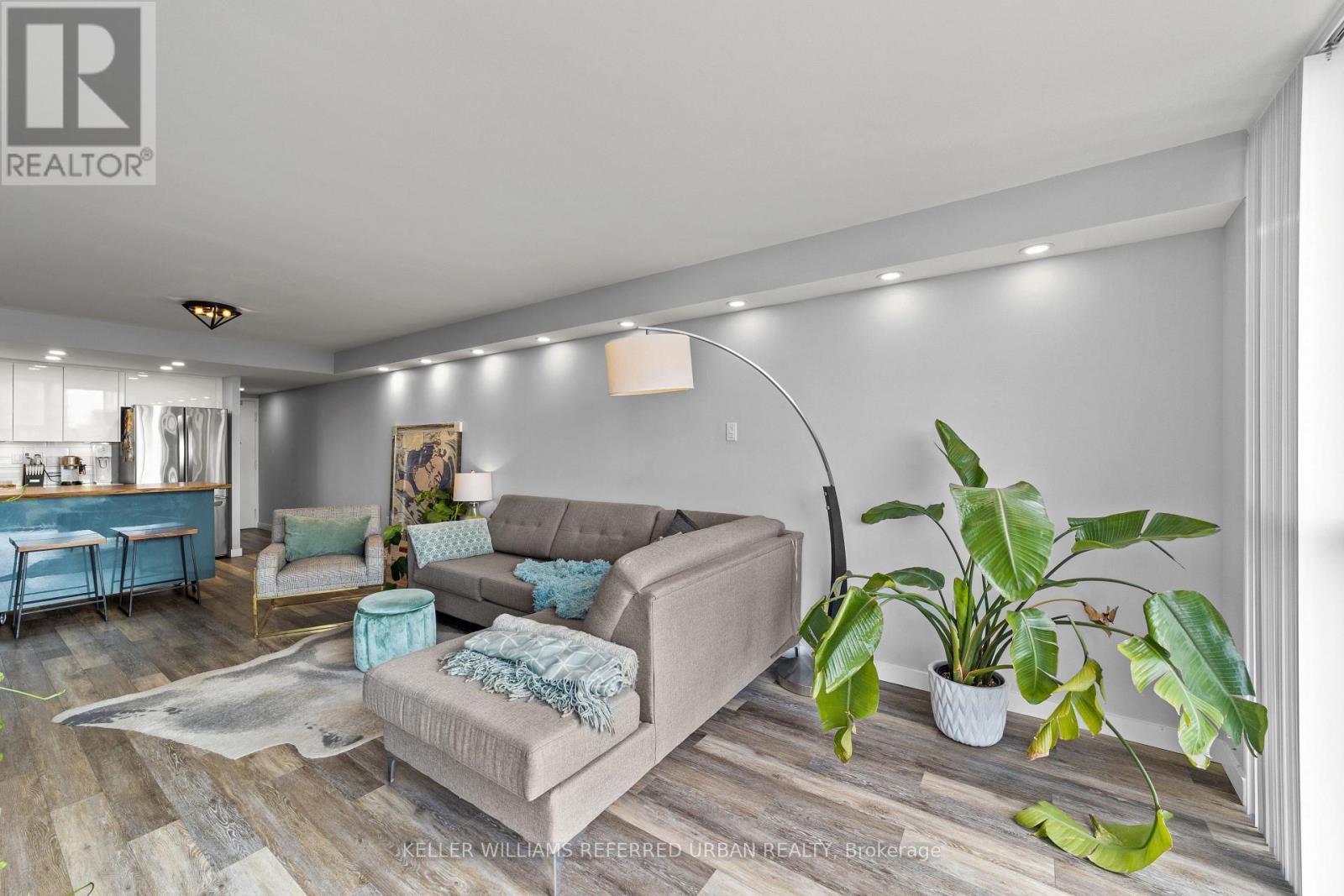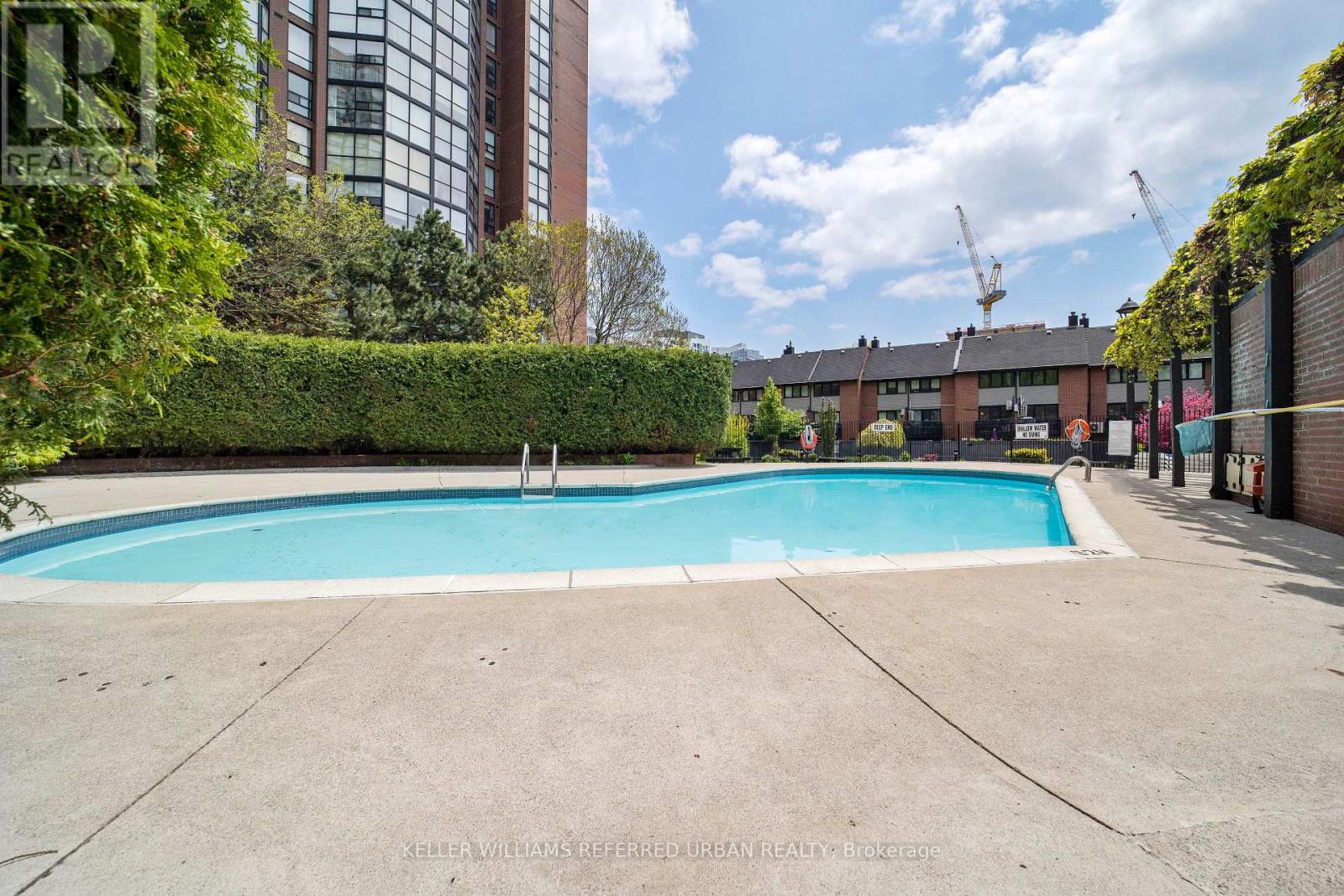915 - 705 King Street W Toronto, Ontario M5V 2W8
$2,800 Monthly
Beautiful and Sunny, This One Bedroom plus Den, has all the space and comforts to enjoy urban life. Enjoy Resort like living while still in the heart of the city. Minutes from the Business District, Lakeshore, City Parks and the King West/Queen West Neighborhoods. Glossy Kitchen with Stainless Steel Appliances, Quartz Counters and under Cabinet Lighting, and Kitchen Island. Open Concept Living and Den with Floor to Ceiling Windows Overlooking the Center Courtyard with views of the Lake. The Bedroom is large enough for a King Size Bed and a Work from Home space. **** EXTRAS **** So many amenities to enjoy, including, Center Courtyard w Grassy Picnic Areas, Outdoor Pool, Common BBQ's, Multiple Theater Rooms, Party Room w Hot Kitchen, 4 Squash Courts, Multiple Gym Facilities, Indoor Pool, Hot Tub, Saunas, Etc. (id:58043)
Property Details
| MLS® Number | C11885700 |
| Property Type | Single Family |
| Community Name | Niagara |
| AmenitiesNearBy | Hospital, Park, Place Of Worship, Public Transit, Schools |
| CommunicationType | High Speed Internet |
| CommunityFeatures | Pet Restrictions |
| Features | Laundry- Coin Operated |
| ParkingSpaceTotal | 1 |
Building
| BathroomTotal | 1 |
| BedroomsAboveGround | 1 |
| BedroomsBelowGround | 1 |
| BedroomsTotal | 2 |
| ExteriorFinish | Brick |
| FireProtection | Security Guard |
| FlooringType | Laminate, Ceramic |
| HeatingType | Heat Pump |
| SizeInterior | 599.9954 - 698.9943 Sqft |
| Type | Apartment |
Parking
| Underground |
Land
| Acreage | No |
| LandAmenities | Hospital, Park, Place Of Worship, Public Transit, Schools |
Rooms
| Level | Type | Length | Width | Dimensions |
|---|---|---|---|---|
| Flat | Kitchen | 3.1 m | 1.7 m | 3.1 m x 1.7 m |
| Flat | Living Room | 3.4 m | 1.8 m | 3.4 m x 1.8 m |
| Flat | Den | 4.1 m | 5.6 m | 4.1 m x 5.6 m |
| Flat | Bedroom | 3.2 m | 5.3 m | 3.2 m x 5.3 m |
| Flat | Bathroom | 2.5 m | 1.7 m | 2.5 m x 1.7 m |
| Flat | Other | 1.6 m | 0.9 m | 1.6 m x 0.9 m |
https://www.realtor.ca/real-estate/27722257/915-705-king-street-w-toronto-niagara-niagara
Interested?
Contact us for more information
Naveen Varghese
Salesperson
156 Duncan Mill Rd Unit 1
Toronto, Ontario M3B 3N2




































