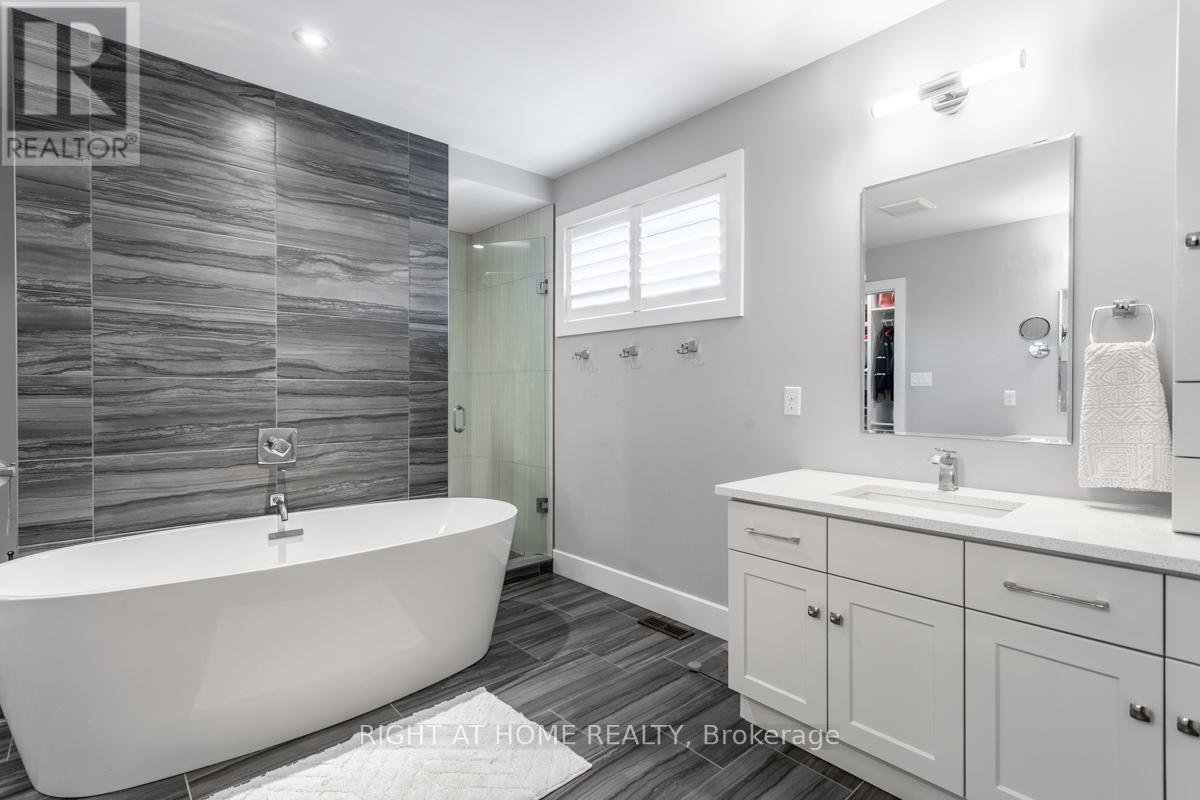916 Moro Place Woodstock, Ontario N4T 0K6
$1,149,000
ENJOY HOT SUMMER NIGHTS AND HIT SUMMER DAYS YOUR BACKYARD OASIS. Welcome to this beautiful modern custom built Goodman home on a quiet cul de sac.Curb appeal Plus, notice the beauty of this home as you drive up. Kitchen is a cooks dream complete with walk-in pantry as well as butlers pantry. Custom cabinets with quartz countertop. The mud room is a generous size with a main floor laundry room. The upper level is stunning with four large bedrooms and two bathrooms. Wait till you see the ensuite off the primary bedroom and the large walk-in closet with custom shelving. The basement is finished with a full bathroom. Step onto the deck from the kitchen and picture yourself enjoying the in-ground pool. Salt water pool is heated and there is even a sprinkler system. Other surprises await you as you view this home. Do not miss the opportunity to own this desirable home. (id:58043)
Property Details
| MLS® Number | X8387962 |
| Property Type | Single Family |
| Features | Irregular Lot Size |
| ParkingSpaceTotal | 8 |
| PoolType | Inground Pool |
Building
| BathroomTotal | 4 |
| BedroomsAboveGround | 4 |
| BedroomsTotal | 4 |
| Amenities | Fireplace(s) |
| Appliances | Water Softener, Water Heater, Dishwasher, Dryer, Freezer, Microwave, Refrigerator, Stove, Washer |
| BasementDevelopment | Finished |
| BasementType | N/a (finished) |
| ConstructionStyleAttachment | Detached |
| CoolingType | Central Air Conditioning |
| ExteriorFinish | Stone, Stucco |
| FireplacePresent | Yes |
| FireplaceTotal | 1 |
| FoundationType | Poured Concrete |
| HalfBathTotal | 1 |
| HeatingFuel | Natural Gas |
| HeatingType | Forced Air |
| StoriesTotal | 2 |
| Type | House |
| UtilityWater | Municipal Water |
Parking
| Attached Garage |
Land
| Acreage | No |
| Sewer | Sanitary Sewer |
| SizeDepth | 198 Ft |
| SizeFrontage | 91 Ft ,10 In |
| SizeIrregular | 91.9 X 198 Ft ; Reverse Pie |
| SizeTotalText | 91.9 X 198 Ft ; Reverse Pie|under 1/2 Acre |
Rooms
| Level | Type | Length | Width | Dimensions |
|---|---|---|---|---|
| Second Level | Bathroom | Measurements not available | ||
| Second Level | Bathroom | Measurements not available | ||
| Second Level | Primary Bedroom | 5.18 m | 4.8 m | 5.18 m x 4.8 m |
| Second Level | Bedroom 2 | 3.56 m | 3.15 m | 3.56 m x 3.15 m |
| Second Level | Bedroom 3 | 4.55 m | 3.66 m | 4.55 m x 3.66 m |
| Second Level | Bedroom 4 | 4.67 m | 4.19 m | 4.67 m x 4.19 m |
| Main Level | Kitchen | 4.93 m | 3.25 m | 4.93 m x 3.25 m |
| Main Level | Family Room | 4.65 m | 4.39 m | 4.65 m x 4.39 m |
| Main Level | Office | 3.66 m | 3.02 m | 3.66 m x 3.02 m |
| Main Level | Dining Room | 4.93 m | 2.59 m | 4.93 m x 2.59 m |
| Main Level | Bathroom | Measurements not available | ||
| Main Level | Laundry Room | 3.68 m | 2.16 m | 3.68 m x 2.16 m |
https://www.realtor.ca/real-estate/26964949/916-moro-place-woodstock
Interested?
Contact us for more information
Claire Stavro
Salesperson
5111 New Street Unit 104
Burlington, Ontario L7L 1V2






































