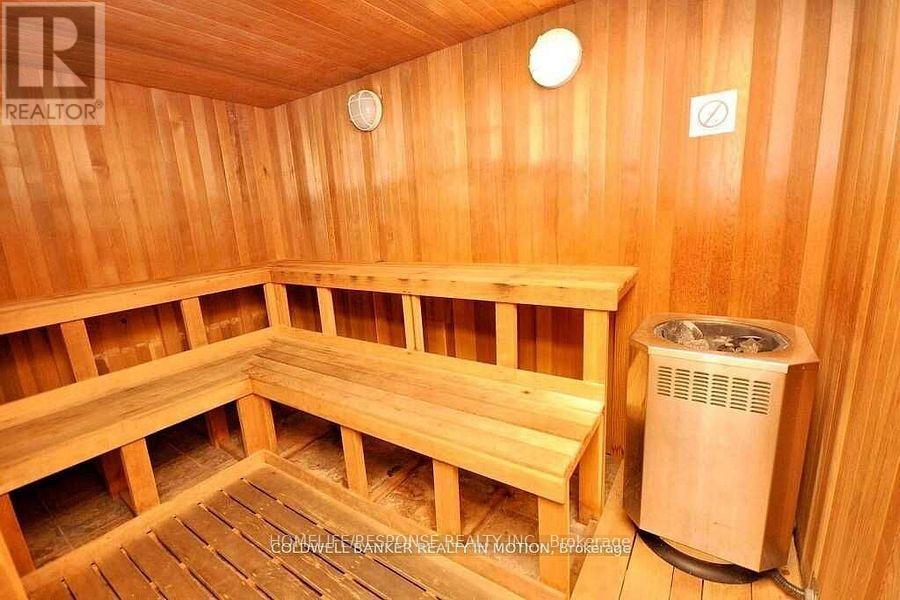#917 - 339 Rathburn Road Mississauga, Ontario L5B 0C8
$2,750 Monthly
Nice 2 Bedroom and 2 Full Bathrooms in the heart of City Centre, Mississauga. Open concept with modern kitchen with breakfast bar, granite counter tops. Large master bedroom with floor to ceiling window, closet and ensuite bathroom. One of the newest building in Mississauga with all of the amenities. 9"" ceilings, large unobstructed panoramic view. Walking distance to Square One and Sheridan College. Easy access to Hwys 403 and 401. Amenities include indoor pool, gym, tennis court, and games room. **** EXTRAS **** One underground Parking and one locker. Tenant pays for Hydro. (id:58043)
Property Details
| MLS® Number | W10427415 |
| Property Type | Single Family |
| Neigbourhood | City Centre |
| Community Name | City Centre |
| AmenitiesNearBy | Park, Public Transit, Schools |
| CommunityFeatures | Pet Restrictions |
| Features | Balcony |
| ParkingSpaceTotal | 1 |
| PoolType | Indoor Pool |
| ViewType | View |
Building
| BathroomTotal | 2 |
| BedroomsAboveGround | 2 |
| BedroomsTotal | 2 |
| Amenities | Security/concierge, Exercise Centre, Party Room, Visitor Parking, Storage - Locker |
| Appliances | Dishwasher, Dryer, Microwave, Refrigerator, Stove, Washer |
| CoolingType | Central Air Conditioning |
| ExteriorFinish | Concrete |
| FlooringType | Laminate |
| HeatingFuel | Natural Gas |
| HeatingType | Forced Air |
| SizeInterior | 699.9943 - 798.9932 Sqft |
| Type | Apartment |
Parking
| Underground |
Land
| Acreage | No |
| LandAmenities | Park, Public Transit, Schools |
Rooms
| Level | Type | Length | Width | Dimensions |
|---|---|---|---|---|
| Main Level | Living Room | 3.45 m | 5.25 m | 3.45 m x 5.25 m |
| Main Level | Dining Room | 3.45 m | 5.25 m | 3.45 m x 5.25 m |
| Main Level | Kitchen | 2.2 m | 2.35 m | 2.2 m x 2.35 m |
| Main Level | Primary Bedroom | 3.05 m | 3.99 m | 3.05 m x 3.99 m |
| Main Level | Bedroom 2 | 2.8 m | 3.4 m | 2.8 m x 3.4 m |
Interested?
Contact us for more information
Khansaa Saleh Abdul Baki
Salesperson
4304 Village Centre Crt #100
Mississauga, Ontario L4Z 1S2





















