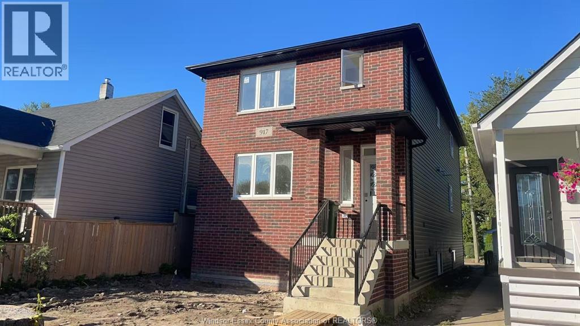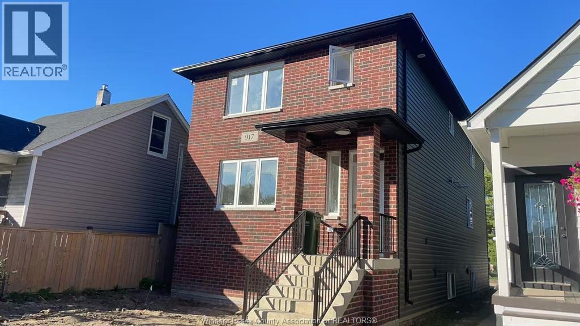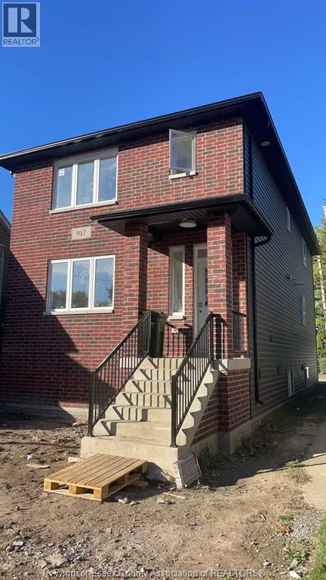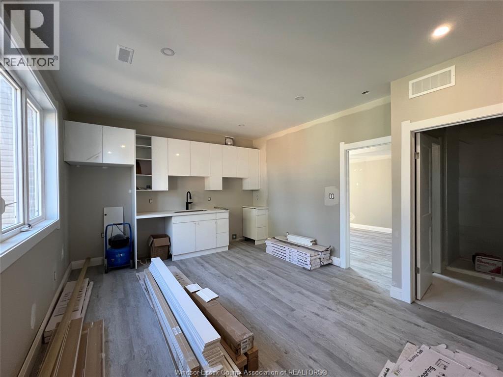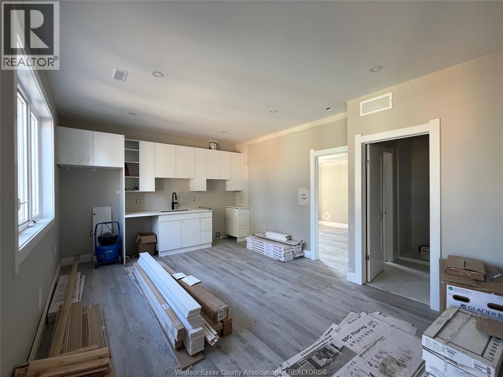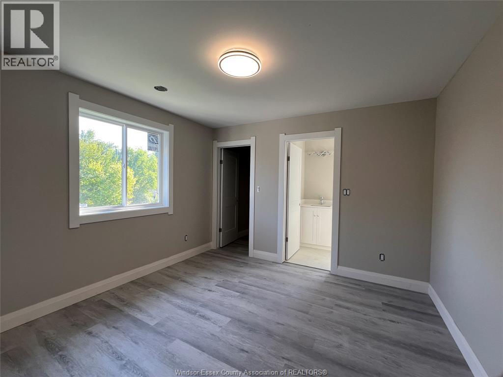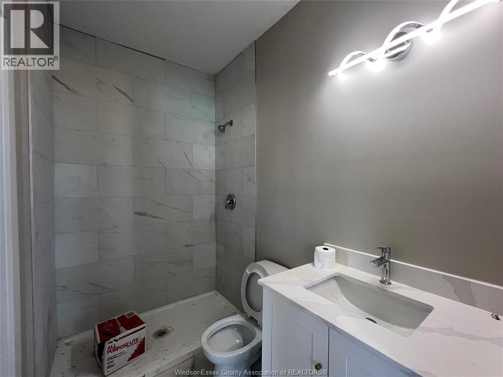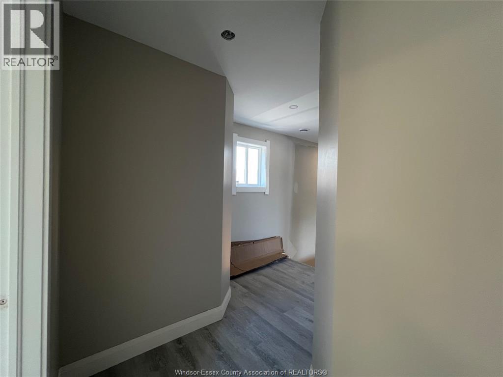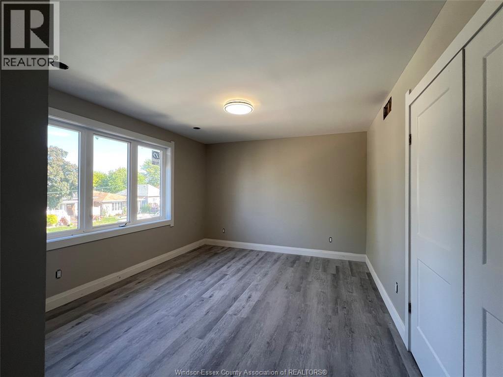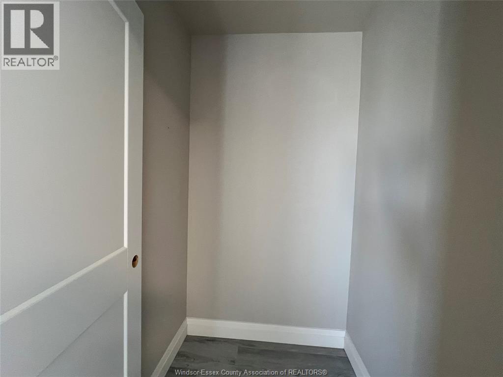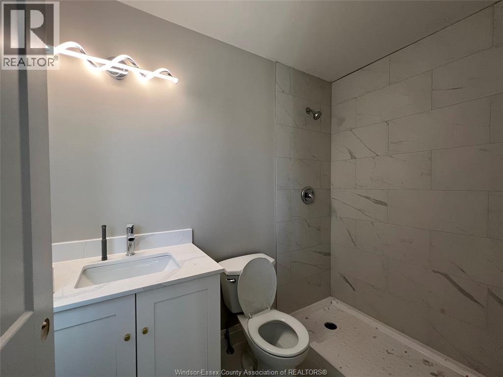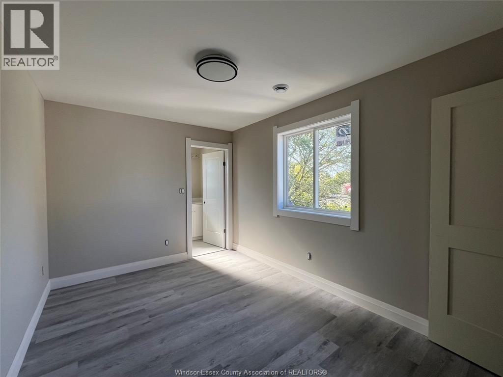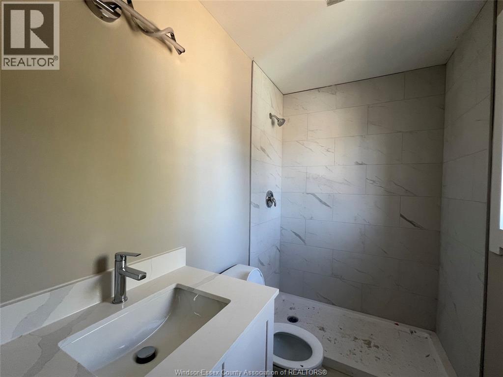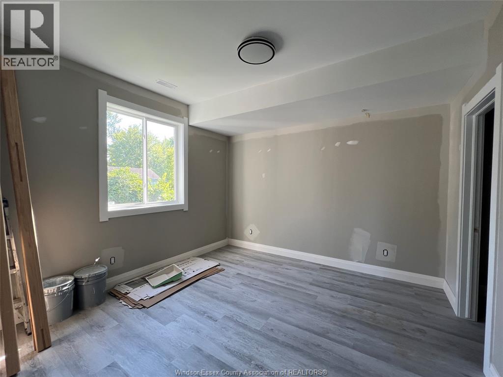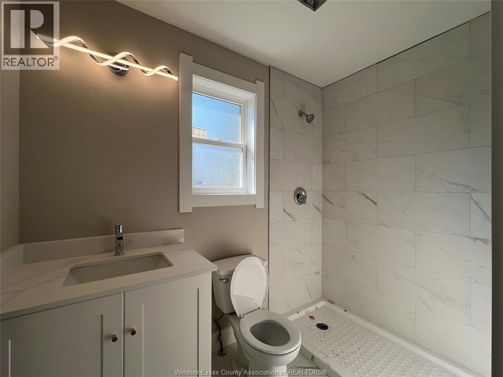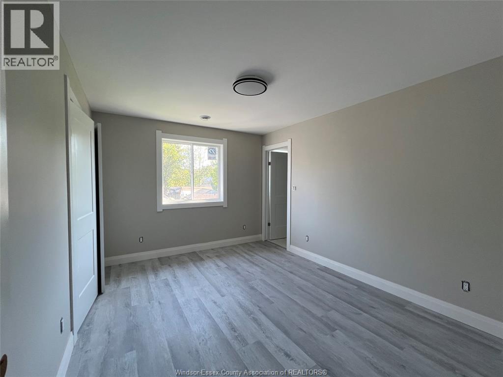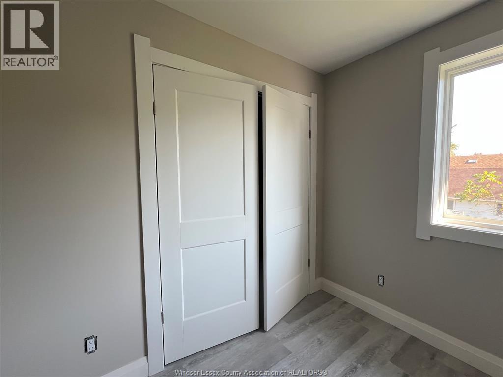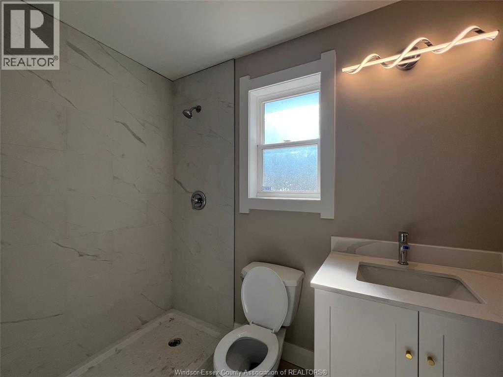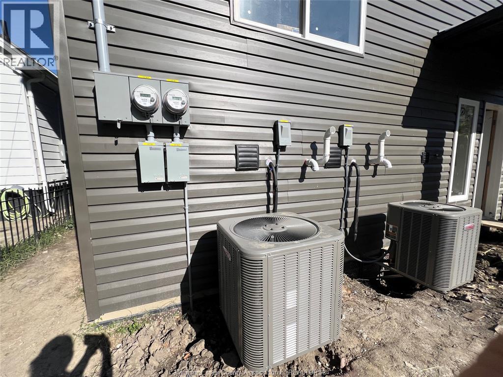917 Mckay Avenue Windsor, Ontario N9B 2A4
$3,950 Monthly
2025-built brand new front unit for rent, approx. 1,700 sqft., featuring high-end modern finishes and 9-ft ceilings on each level. This spacious main and upper-level unit offers 5 bedrooms and 5 bathrooms, including ensuite bathrooms, walk-in and standard closets, and large windows. Never occupied, everything is new, including a high-efficiency furnace and AC unit, combining comfort and style for modern living. Conveniently located near the University of Windsor, the USA border (bridges and tunnel), supermarkets, schools, shopping, trails, and bus stops, and just 12–16 minutes to the Battery Plant, Amazon, Minth Group, and the new hospital, making it ideal for families or professionals. Final indoor fixtures and yard finishes will be completed within 2 weeks. Rent is $3,950/month plus utilities, with optional furnishing available for an additional fee. (id:58043)
Property Details
| MLS® Number | 25024724 |
| Property Type | Single Family |
| Neigbourhood | RiverWest |
| Features | Concrete Driveway, Rear Driveway |
Building
| Bathroom Total | 5 |
| Bedrooms Above Ground | 5 |
| Bedrooms Total | 5 |
| Appliances | Dishwasher, Dryer, Refrigerator, Stove, Washer |
| Constructed Date | 2025 |
| Construction Style Attachment | Detached |
| Cooling Type | Central Air Conditioning |
| Exterior Finish | Aluminum/vinyl, Brick |
| Flooring Type | Ceramic/porcelain, Cushion/lino/vinyl |
| Foundation Type | Concrete |
| Heating Fuel | Natural Gas |
| Heating Type | Forced Air, Furnace |
| Stories Total | 2 |
| Type | House |
Land
| Acreage | No |
| Size Irregular | 30 X 105.4 |
| Size Total Text | 30 X 105.4 |
| Zoning Description | Res |
Rooms
| Level | Type | Length | Width | Dimensions |
|---|---|---|---|---|
| Second Level | Bedroom | Measurements not available | ||
| Second Level | Bedroom | Measurements not available | ||
| Second Level | 3pc Ensuite Bath | Measurements not available | ||
| Second Level | 3pc Ensuite Bath | Measurements not available | ||
| Second Level | 3pc Ensuite Bath | Measurements not available | ||
| Second Level | Bedroom | Measurements not available | ||
| Second Level | Primary Bedroom | Measurements not available | ||
| Second Level | Laundry Room | Measurements not available | ||
| Second Level | 4pc Ensuite Bath | Measurements not available | ||
| Second Level | Primary Bedroom | Measurements not available | ||
| Main Level | Laundry Room | Measurements not available | ||
| Main Level | Utility Room | Measurements not available | ||
| Main Level | 3pc Bathroom | Measurements not available | ||
| Main Level | Bedroom | Measurements not available | ||
| Main Level | Kitchen/dining Room | Measurements not available | ||
| Main Level | Kitchen/dining Room | Measurements not available | ||
| Main Level | 3pc Ensuite Bath | Measurements not available | ||
| Main Level | Living Room | Measurements not available | ||
| Main Level | Kitchen/dining Room | Measurements not available |
https://www.realtor.ca/real-estate/28924800/917-mckay-avenue-windsor
Contact Us
Contact us for more information
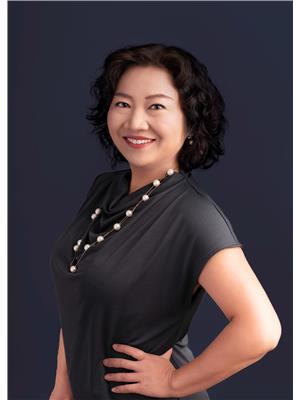
Rachel Hu
Sales Person
590 Alden Rd Unit 100
Markham, Ontario L3R 8N2
(226) 246-7868


