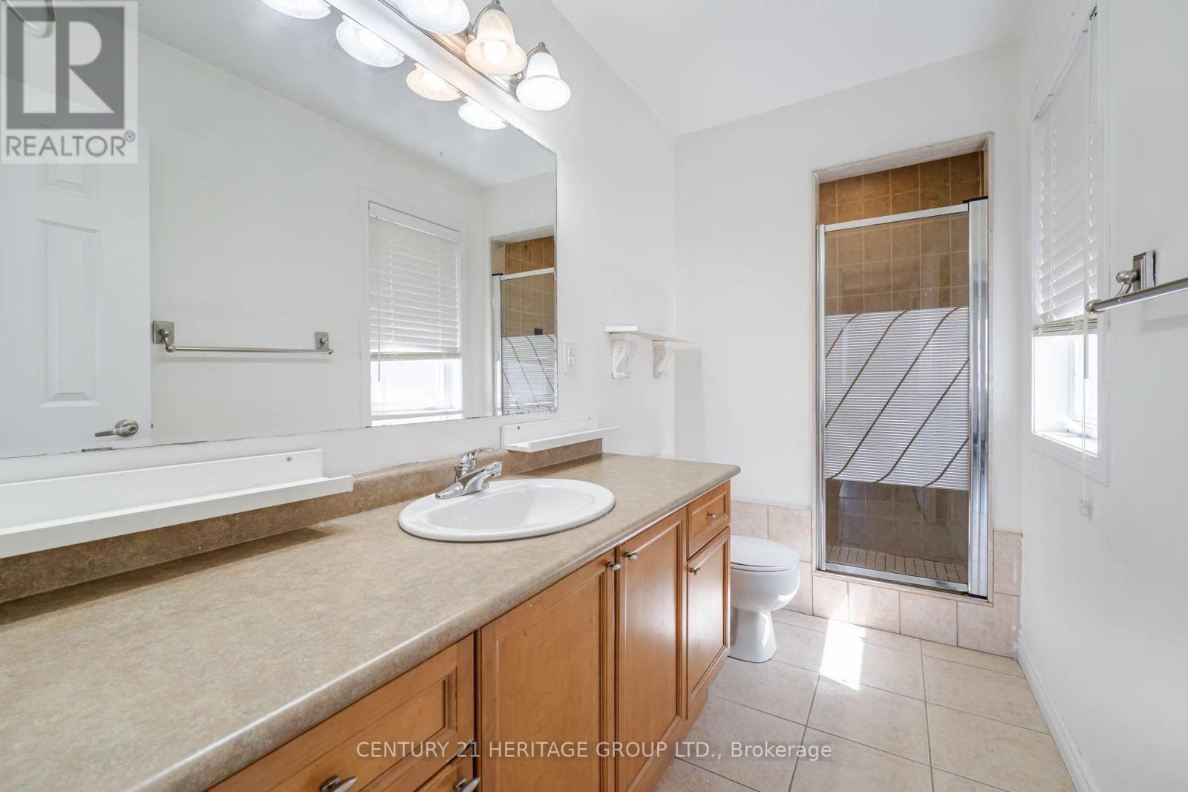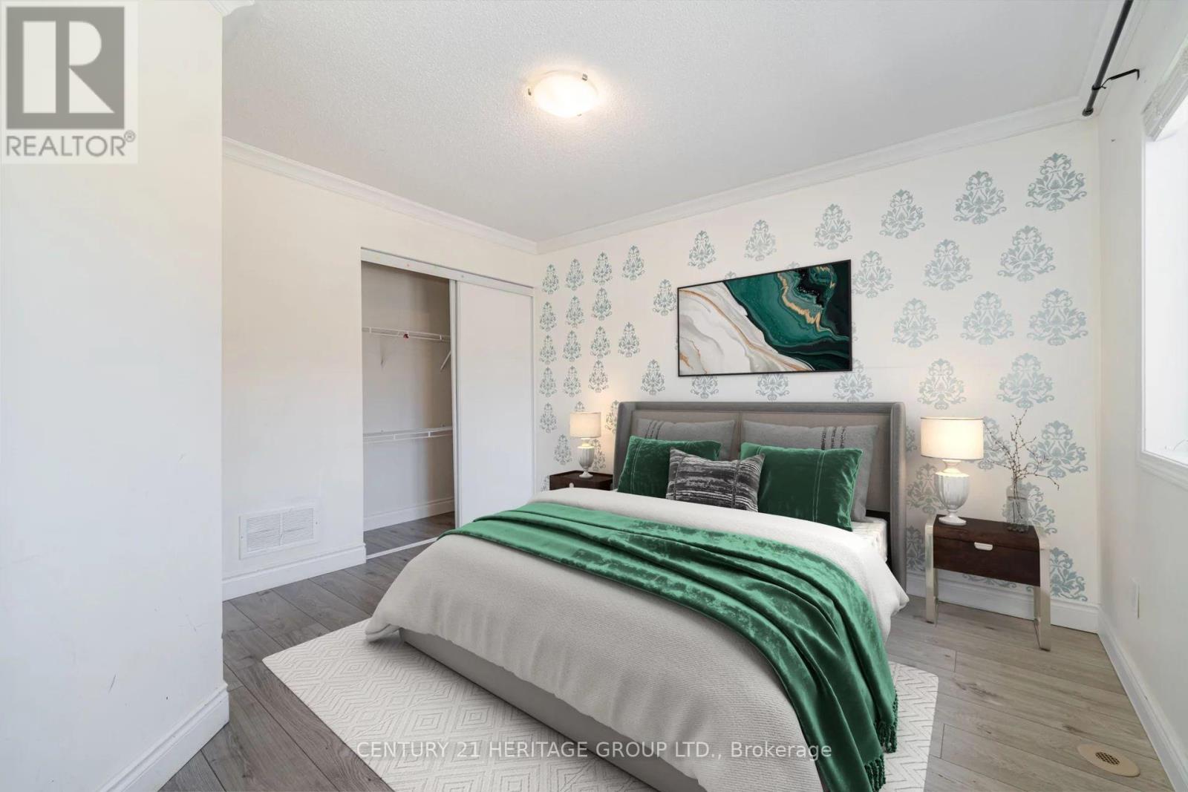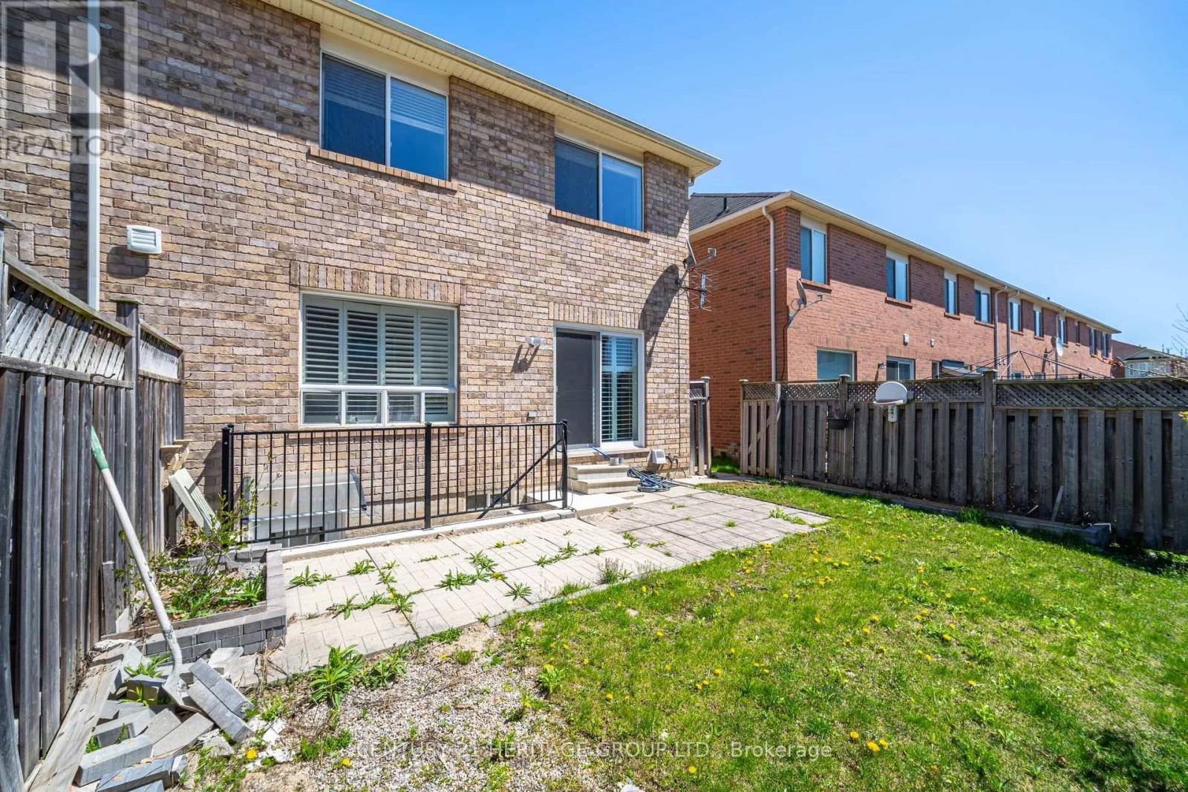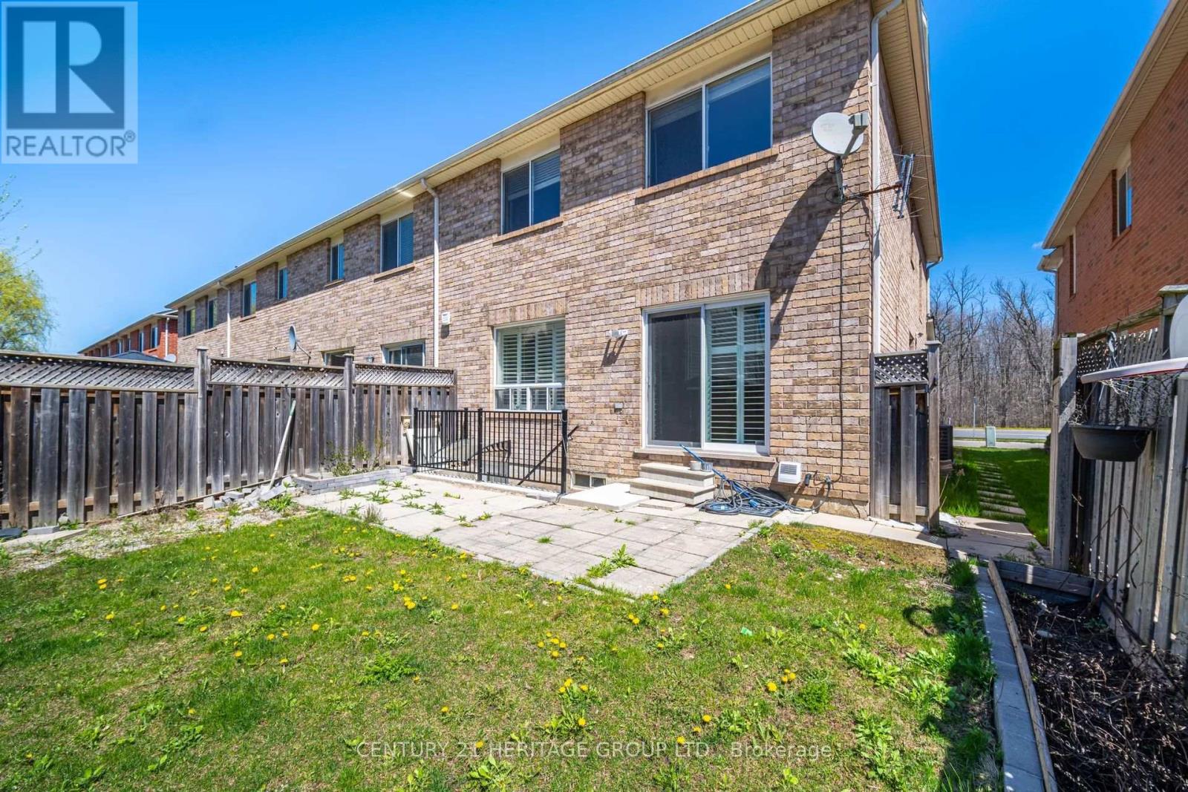918 Thompson Road S Milton, Ontario L9T 0L7
$3,500 Monthly
Stunning end-unit townhome in Milton's desirable Coates neighbourhood. This 3 bedrooms home with 3bathrooms, and a finished basement with walk-up is ready for you to move-in. Upstairs, find three bedrooms, two bathrooms, with conveniently upstairs laundry. The spacious primary bedroom offers a walk-in closet and ensuite. All Brick House, 3 Parking Spots, Extended Interlock Driveway, Gas Stove& Gas Dryer, B.B.Q. Gas-Line, Quarts Counter Tops With Quarts Island, Crown Moulding, New Laminate Floors, Oak Staircase With Metal Spindles, Pot Lights On Main Floor & Basement, Finished Basement, S/S Appliances, Steps From Bus Stop, Mins From School and Daycare & Kennedy Circle Plaza. Fenced Backyard (id:58043)
Property Details
| MLS® Number | W9390261 |
| Property Type | Single Family |
| Community Name | Coates |
| AmenitiesNearBy | Park, Public Transit, Schools |
| CommunityFeatures | School Bus |
| Features | Carpet Free |
| ParkingSpaceTotal | 2 |
Building
| BathroomTotal | 4 |
| BedroomsAboveGround | 3 |
| BedroomsBelowGround | 1 |
| BedroomsTotal | 4 |
| Appliances | Garage Door Opener Remote(s), Window Coverings |
| BasementDevelopment | Finished |
| BasementFeatures | Separate Entrance |
| BasementType | N/a (finished) |
| ConstructionStyleAttachment | Attached |
| CoolingType | Central Air Conditioning |
| ExteriorFinish | Brick |
| FoundationType | Concrete |
| HalfBathTotal | 1 |
| HeatingFuel | Natural Gas |
| HeatingType | Forced Air |
| StoriesTotal | 2 |
| SizeInterior | 1499.9875 - 1999.983 Sqft |
| Type | Row / Townhouse |
| UtilityWater | Municipal Water |
Parking
| Attached Garage |
Land
| Acreage | No |
| FenceType | Fenced Yard |
| LandAmenities | Park, Public Transit, Schools |
| Sewer | Septic System |
| SizeDepth | 80 Ft ,4 In |
| SizeFrontage | 28 Ft ,6 In |
| SizeIrregular | 28.5 X 80.4 Ft |
| SizeTotalText | 28.5 X 80.4 Ft |
Rooms
| Level | Type | Length | Width | Dimensions |
|---|---|---|---|---|
| Second Level | Primary Bedroom | 3 m | 4 m | 3 m x 4 m |
| Second Level | Bedroom 2 | 3 m | 3 m | 3 m x 3 m |
| Second Level | Bedroom 3 | 3 m | 3 m | 3 m x 3 m |
| Second Level | Bathroom | 1.5 m | 3 m | 1.5 m x 3 m |
| Second Level | Bathroom | 1.5 m | 3 m | 1.5 m x 3 m |
| Main Level | Family Room | 3 m | 6 m | 3 m x 6 m |
| Main Level | Kitchen | 3 m | 6 m | 3 m x 6 m |
| Main Level | Dining Room | 3 m | 3 m | 3 m x 3 m |
| Main Level | Bathroom | 1.5 m | 2 m | 1.5 m x 2 m |
Utilities
| Cable | Available |
| Sewer | Available |
https://www.realtor.ca/real-estate/27525315/918-thompson-road-s-milton-coates-coates
Interested?
Contact us for more information
Zainab Bahman
Broker
11160 Yonge St # 3 & 7
Richmond Hill, Ontario L4S 1H5
































