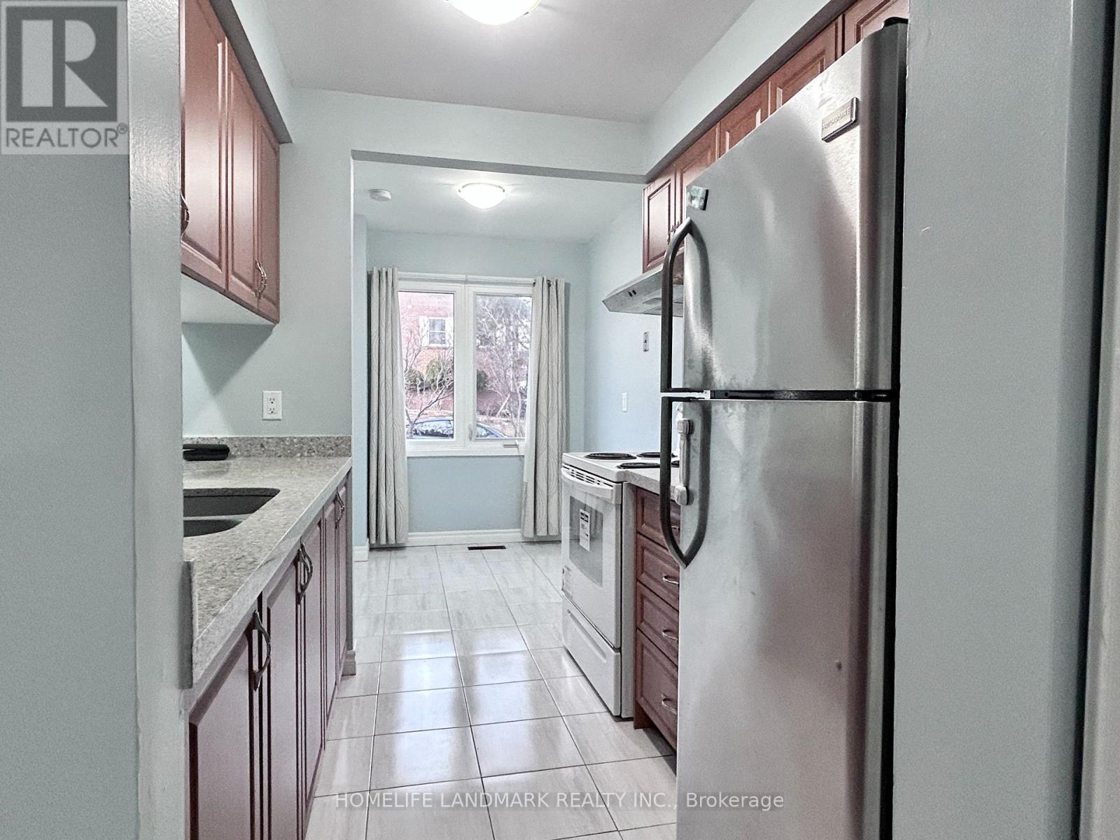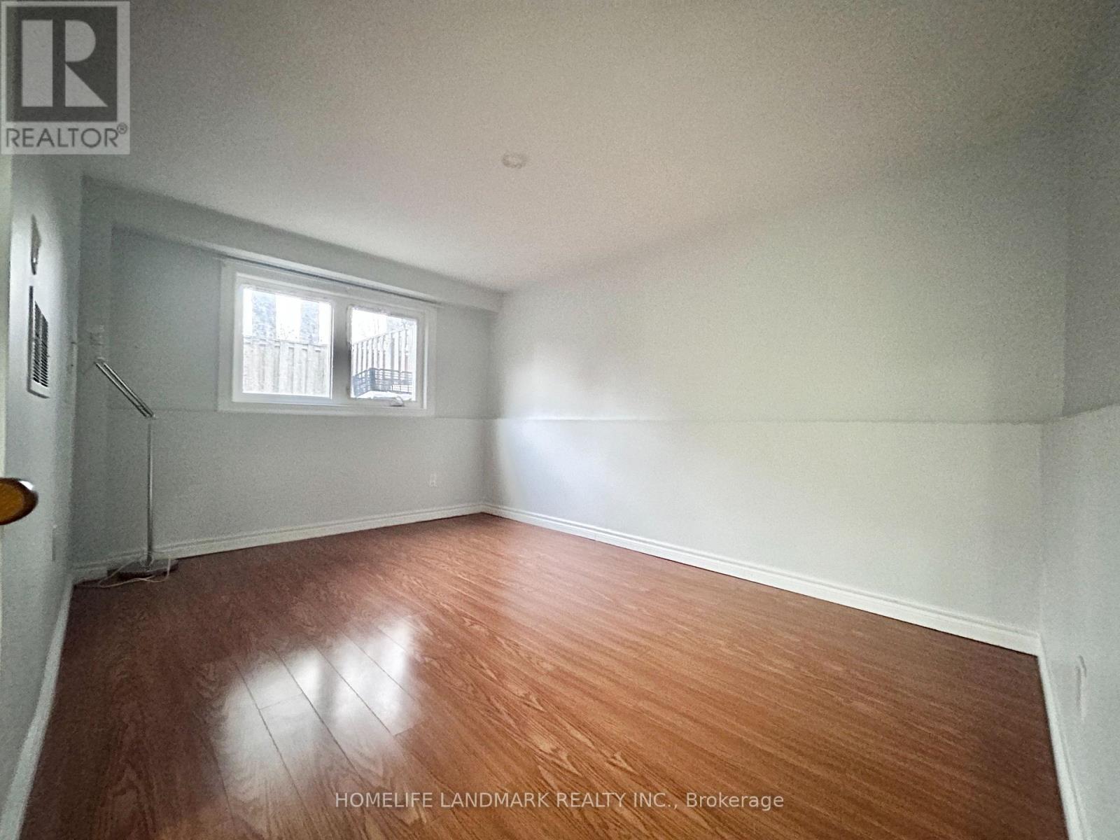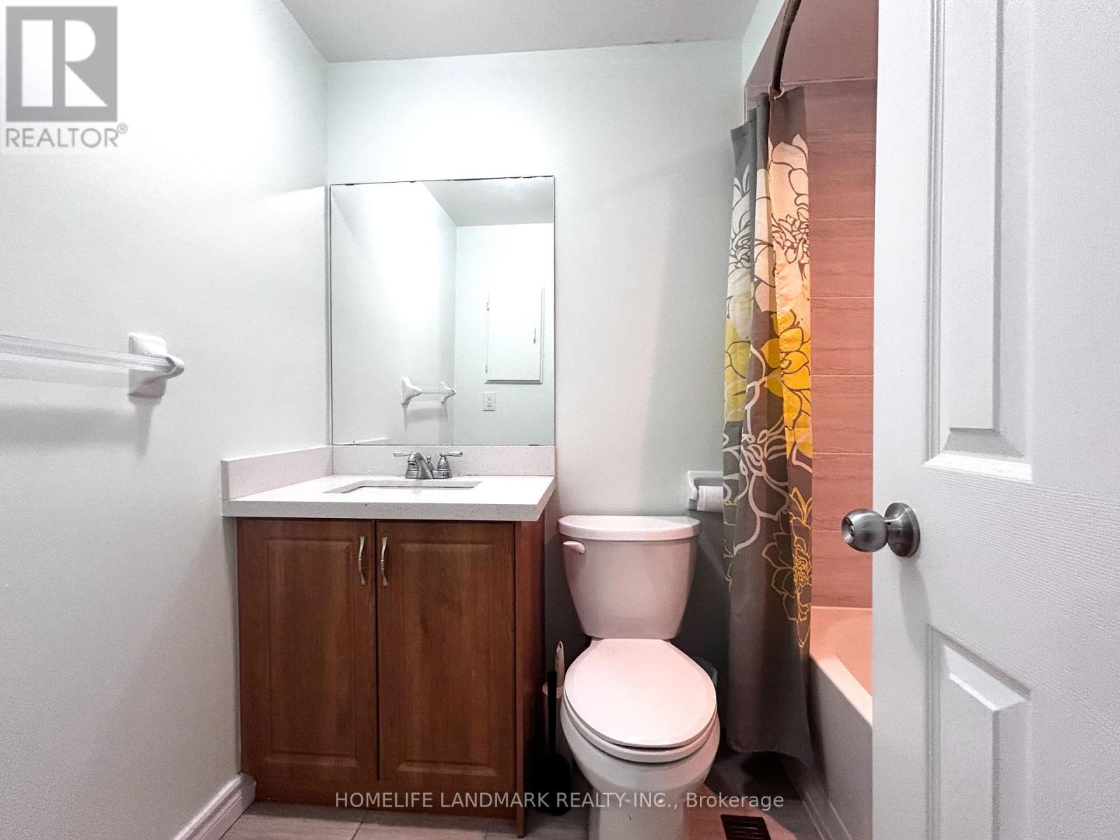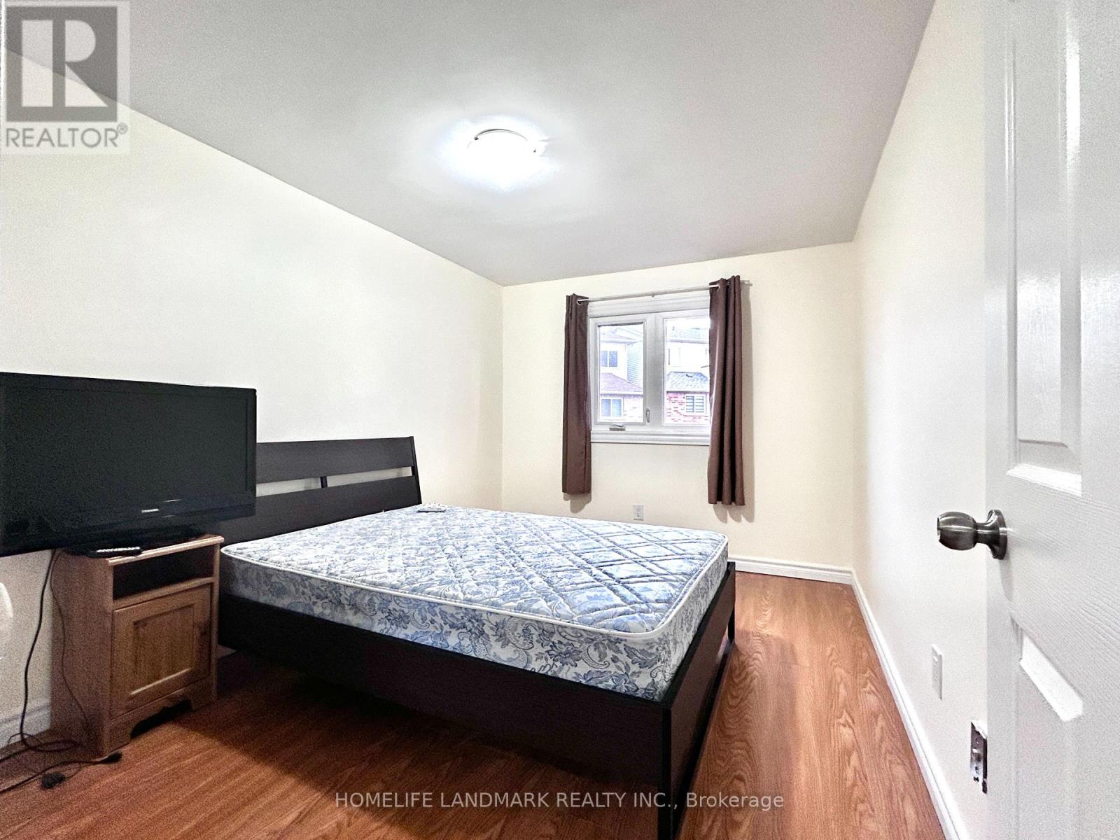92 Carlingwood Court Toronto, Ontario M1S 4R9
$3,380 Monthly
Steps Into This Beautifully Maintained Blacksplit, 3-Bedroom, 3-Bathroom Family Home, Located In The Heart Of Scarborough. Laminate Floor Through Out, Morden And Open-Concept Layout, Spacious Bedrooms, Private Fenced And Decked Backyard. Attached Single Garage And Convenient Parking For Extra Two In Private Driveway. This Residence Offers Both Cozy And Practicality. Ideal For Families Or Professionals Seeking A Vibrant Yet Peaceful Neighbourhood Close To Schools, Shopping, And Public Transit. Move In Ready. **** EXTRAS **** Fridge, Stove, Hood, Washer And Dryer, Existing Windows Covering, Existing Light Fixtures. (id:58043)
Property Details
| MLS® Number | E11903609 |
| Property Type | Single Family |
| Neigbourhood | Agincourt South-Malvern West |
| Community Name | Agincourt South-Malvern West |
| Features | Carpet Free |
| ParkingSpaceTotal | 3 |
Building
| BathroomTotal | 3 |
| BedroomsAboveGround | 3 |
| BedroomsTotal | 3 |
| BasementDevelopment | Partially Finished |
| BasementType | N/a (partially Finished) |
| ConstructionStyleAttachment | Link |
| ConstructionStyleSplitLevel | Backsplit |
| CoolingType | Central Air Conditioning |
| ExteriorFinish | Aluminum Siding, Brick |
| FlooringType | Ceramic, Laminate |
| FoundationType | Block |
| HalfBathTotal | 2 |
| HeatingFuel | Natural Gas |
| HeatingType | Forced Air |
| Type | House |
| UtilityWater | Municipal Water |
Parking
| Garage |
Land
| Acreage | No |
| Sewer | Sanitary Sewer |
| SizeIrregular | . |
| SizeTotalText | . |
Rooms
| Level | Type | Length | Width | Dimensions |
|---|---|---|---|---|
| Second Level | Primary Bedroom | 4.42 m | 3.07 m | 4.42 m x 3.07 m |
| Second Level | Bedroom 2 | 3.73 m | 3.35 m | 3.73 m x 3.35 m |
| Second Level | Bedroom 3 | 3.71 m | 2.71 m | 3.71 m x 2.71 m |
| Lower Level | Living Room | 4.72 m | 3.25 m | 4.72 m x 3.25 m |
| Lower Level | Family Room | 4.11 m | 2.98 m | 4.11 m x 2.98 m |
| Ground Level | Kitchen | 4.6 m | 1.94 m | 4.6 m x 1.94 m |
| Ground Level | Dining Room | 3.45 m | 3.12 m | 3.45 m x 3.12 m |
Interested?
Contact us for more information
Danny Zhang
Broker
7240 Woodbine Ave Unit 103
Markham, Ontario L3R 1A4






















