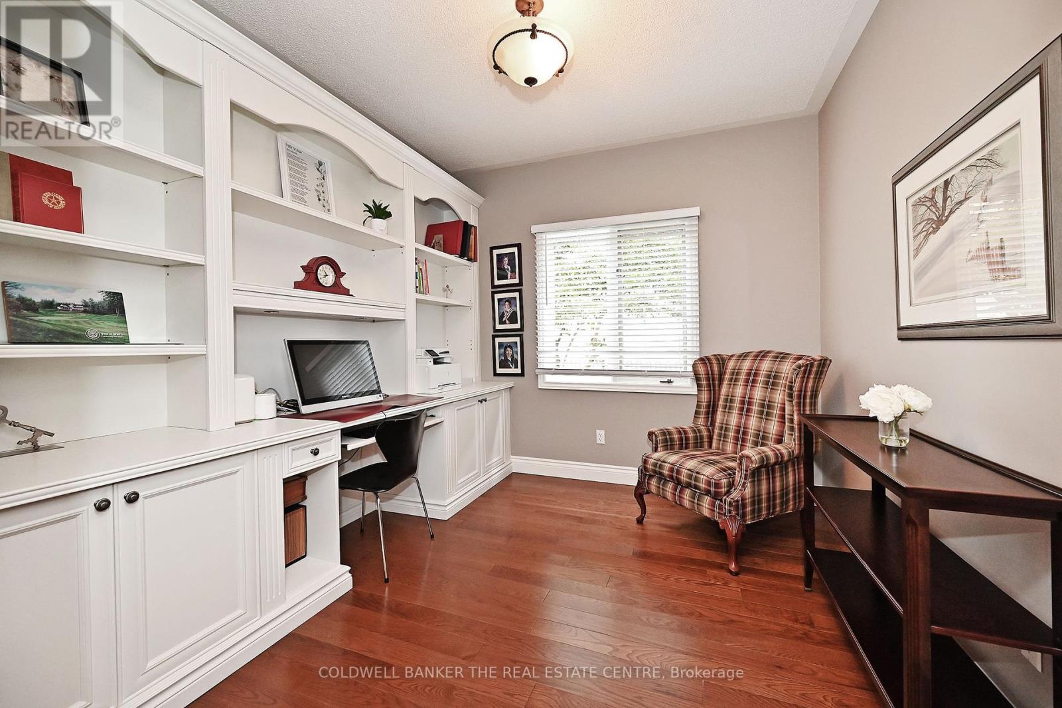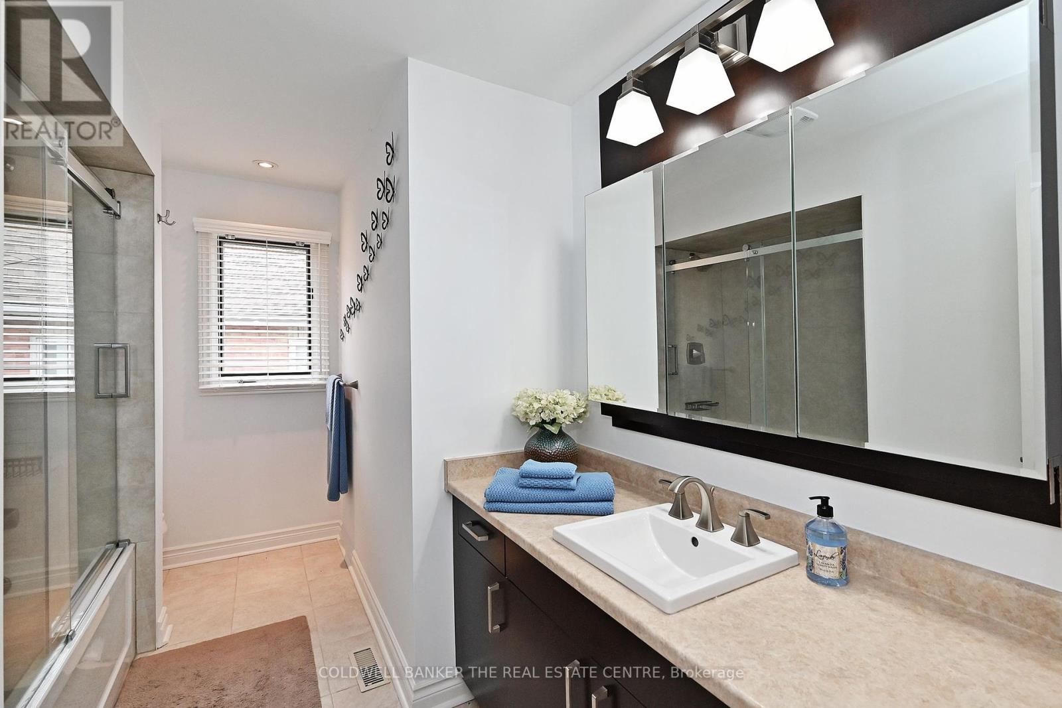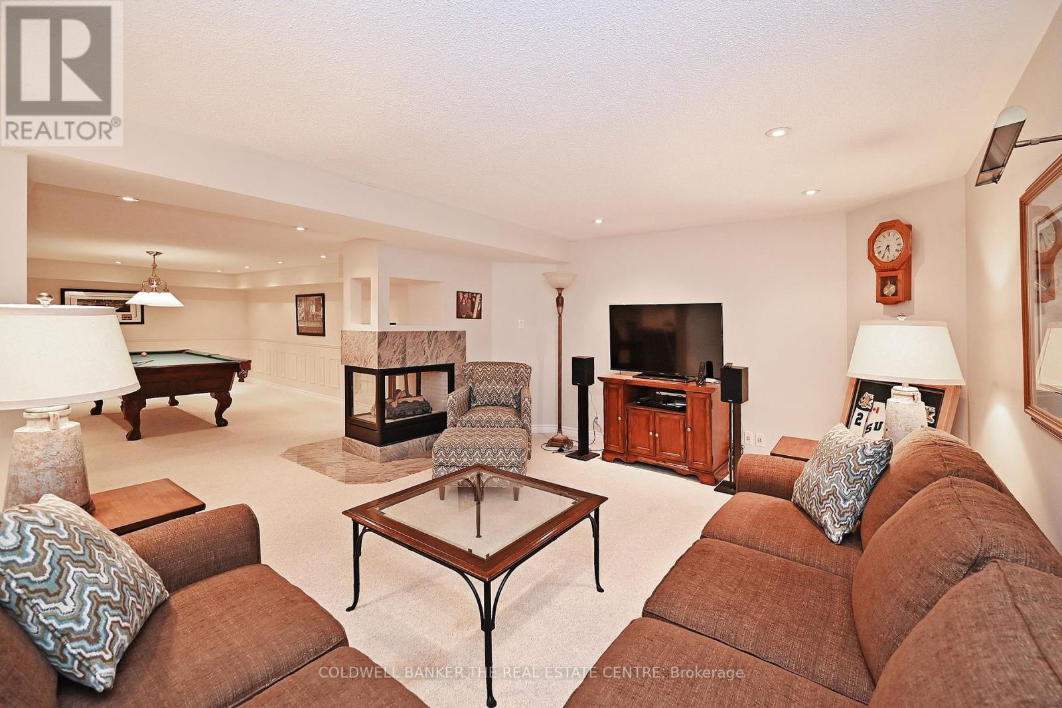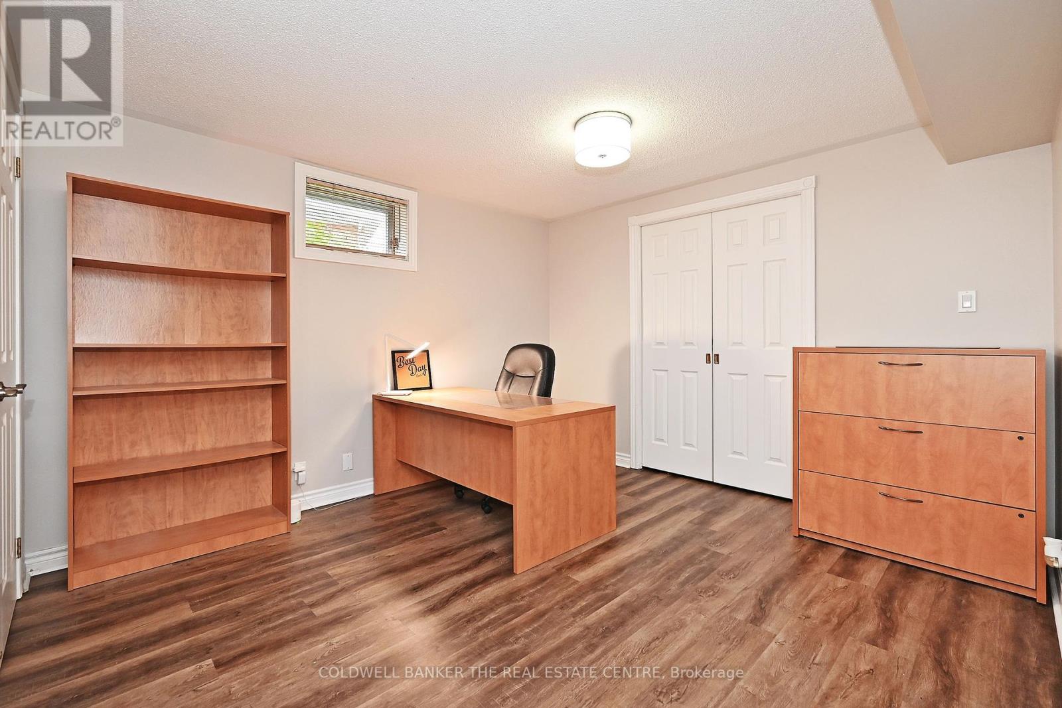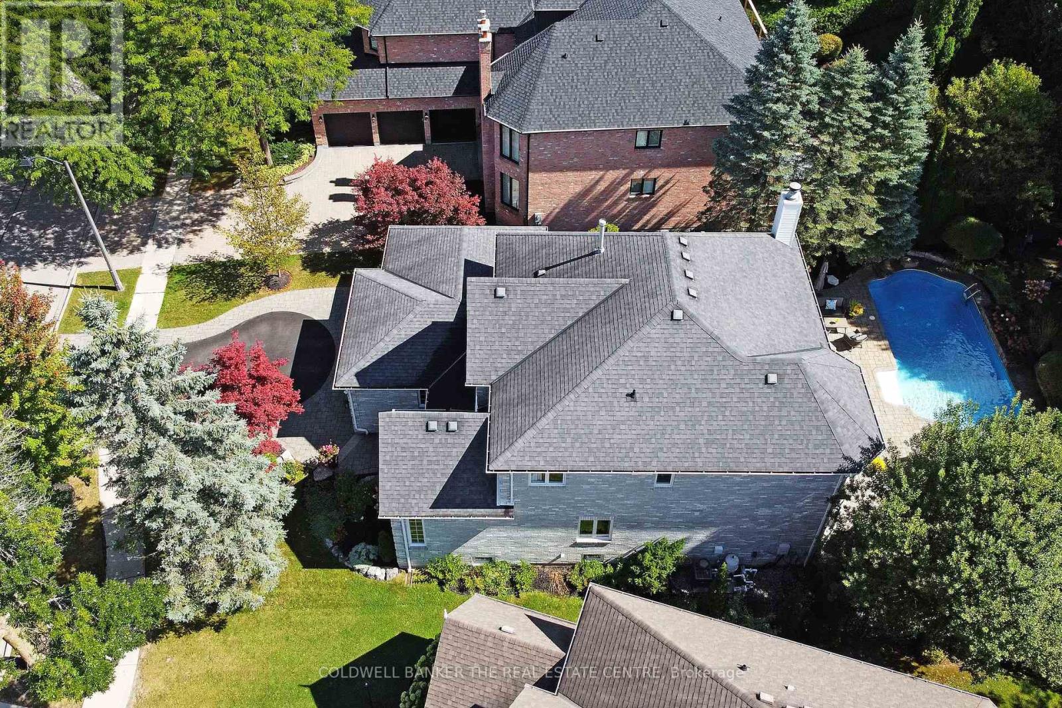92 Carlyle Crescent Aurora (Aurora Highlands), Ontario L4G 6P7
$2,599,000
Welcome to your Forever Home! This exceptional property offers a seamless blend of elegance, comfort, and your very own private oasis. Nestled in a prestigious neighborhood of Aurora Highlands, this home is perfectly positioned, backing onto protected greenspace providing both tranquility & unparalleled privacy. With thoughtful design & luxurious features throughout, this is where sophistication meets serenity, creating a prefect retreat for a lifetime of cherished moments. Main fl. showcases a well considered layout featuring hardwood floors throughout, 9 foot ceilings, a dedicated home office & main fl. laundry room. The bright, eat- in kitchen opens to the inviting family room, complete with a wood burning fireplace and w/out to your private retreat. Step outside to enjoy the inground pool, brand new hot tub (2024) or take advantage of the convenient cabana. Surrounded by a professionally landscaped, fully fenced yard with an inground sprinkler system. Upstairs you'll find four generously sized bedrooms, including a spacious primary suite with a luxurious 4 piece ensuite, featuring a soaker tub, separate shower, and double vanity. The primary suite is complete with a gas fireplace & dual walk-in closets, offering ample storage. The finished basement offers a private bedroom & 3 piece bathroom (2023). The spacious living area features a cozy gas fireplace & a built-in bar, making it the perfect space for entertaining, larger families, in law suite etc. Separate side entrance to basement allows for tons of potential to create a self contained-Nanny's suite etc. This home boasts exceptional curb appeal & includes a 3 car garage with sleek epoxy flooring (2023) & direct entry into home, providing easy access This area is home to a range of highly regarded schools incl. Catholic, Private & Public options. **** EXTRAS **** Fridge (2023), Stove, Dishwasher, B/I Microwave, Washer & Dryer, Pool Equipment, Pool Table, Water Softer, HWT(owned) Security System (2024) Electric Light Fixtures, Window Coverings (id:58043)
Property Details
| MLS® Number | N9324161 |
| Property Type | Single Family |
| Community Name | Aurora Highlands |
| Features | Irregular Lot Size |
| ParkingSpaceTotal | 7 |
| PoolType | Inground Pool |
Building
| BathroomTotal | 4 |
| BedroomsAboveGround | 4 |
| BedroomsBelowGround | 1 |
| BedroomsTotal | 5 |
| Appliances | Water Heater, Water Softener, Hot Tub |
| BasementDevelopment | Finished |
| BasementType | N/a (finished) |
| ConstructionStyleAttachment | Detached |
| CoolingType | Central Air Conditioning |
| ExteriorFinish | Brick |
| FireProtection | Alarm System |
| FireplacePresent | Yes |
| FireplaceTotal | 3 |
| FlooringType | Hardwood, Carpeted, Laminate |
| HalfBathTotal | 1 |
| HeatingFuel | Natural Gas |
| HeatingType | Forced Air |
| StoriesTotal | 2 |
| Type | House |
| UtilityWater | Municipal Water |
Parking
| Attached Garage |
Land
| Acreage | No |
| Sewer | Sanitary Sewer |
| SizeDepth | 146 Ft ,5 In |
| SizeFrontage | 75 Ft ,4 In |
| SizeIrregular | 75.35 X 146.47 Ft ; 146.47x31.69x24.75x138.73x75.35 |
| SizeTotalText | 75.35 X 146.47 Ft ; 146.47x31.69x24.75x138.73x75.35 |
| ZoningDescription | Residential |
Rooms
| Level | Type | Length | Width | Dimensions |
|---|---|---|---|---|
| Second Level | Primary Bedroom | 7.71 m | 6 m | 7.71 m x 6 m |
| Second Level | Bedroom 2 | 3.96 m | 4 m | 3.96 m x 4 m |
| Second Level | Bedroom 3 | 3.65 m | 3.1 m | 3.65 m x 3.1 m |
| Second Level | Bedroom 4 | 3.3 m | 4 m | 3.3 m x 4 m |
| Basement | Great Room | 10.6 m | 7 m | 10.6 m x 7 m |
| Basement | Mud Room | 3.47 m | 2.1 m | 3.47 m x 2.1 m |
| Basement | Bedroom | 4.2 m | 3.23 m | 4.2 m x 3.23 m |
| Main Level | Living Room | 4.87 m | 3.56 m | 4.87 m x 3.56 m |
| Main Level | Dining Room | 3.68 m | 3.56 m | 3.68 m x 3.56 m |
| Main Level | Office | 3.07 m | 2.92 m | 3.07 m x 2.92 m |
| Main Level | Kitchen | 6.7 m | 4.75 m | 6.7 m x 4.75 m |
| Main Level | Family Room | 6.1 m | 4 m | 6.1 m x 4 m |
Interested?
Contact us for more information
Rosalie Robertson
Salesperson
425 Davis Dr
Newmarket, Ontario L3Y 2P1














