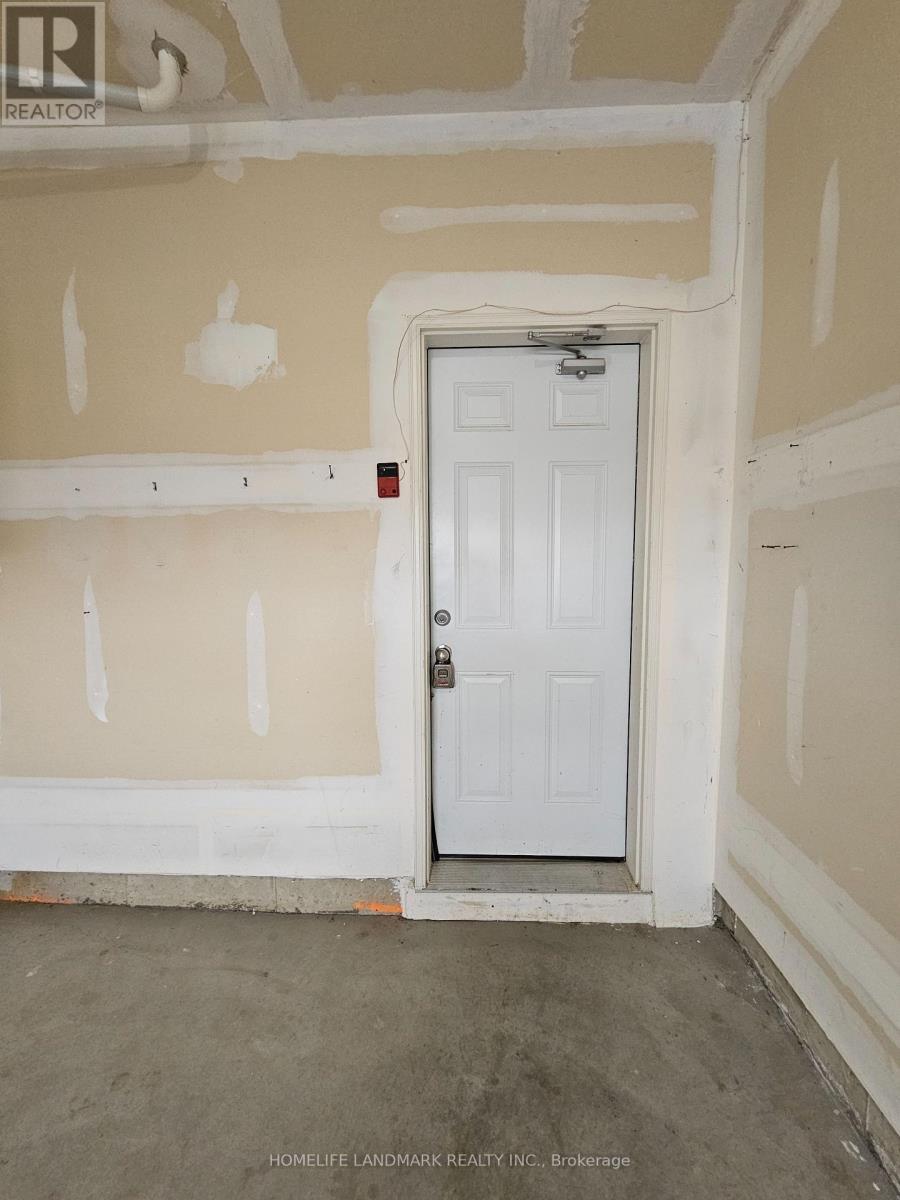92 Fortis Crescent Bradford West Gwillimbury, Ontario L3Z 0W2
4 Bedroom
3 Bathroom
1999.983 - 2499.9795 sqft
Central Air Conditioning
Forced Air
$3,000 Monthly
End Unit Townhome(like a Semi) Boasts Large Living Areas, Top Quality Finishes And Upgrades. Two Storey With Gorgeous Upgraded Kitchen And Luxurious Bathrooms. Spectacular Interior Finishes, Ceramic Tile Flooring And Hardwood Flooring Throughout Main Floor. 9' Ceiling. Solid Oak Staircase W/ Iron Pickets. 2nd Fl. Laundry. Entrance From Garage To The House. (id:58043)
Property Details
| MLS® Number | N11891500 |
| Property Type | Single Family |
| Community Name | Bradford |
| AmenitiesNearBy | Park |
| CommunityFeatures | Community Centre |
| ParkingSpaceTotal | 3 |
Building
| BathroomTotal | 3 |
| BedroomsAboveGround | 4 |
| BedroomsTotal | 4 |
| Appliances | Garage Door Opener Remote(s), Dishwasher, Dryer, Refrigerator, Stove, Washer, Window Coverings |
| BasementDevelopment | Unfinished |
| BasementType | Full (unfinished) |
| ConstructionStyleAttachment | Attached |
| CoolingType | Central Air Conditioning |
| ExteriorFinish | Brick |
| FlooringType | Ceramic, Hardwood, Carpeted |
| FoundationType | Block |
| HalfBathTotal | 1 |
| HeatingFuel | Natural Gas |
| HeatingType | Forced Air |
| StoriesTotal | 2 |
| SizeInterior | 1999.983 - 2499.9795 Sqft |
| Type | Row / Townhouse |
| UtilityWater | Municipal Water |
Parking
| Attached Garage |
Land
| Acreage | No |
| LandAmenities | Park |
| Sewer | Sanitary Sewer |
| SizeDepth | 109 Ft |
| SizeFrontage | 25 Ft |
| SizeIrregular | 25 X 109 Ft |
| SizeTotalText | 25 X 109 Ft |
Rooms
| Level | Type | Length | Width | Dimensions |
|---|---|---|---|---|
| Second Level | Primary Bedroom | 5.79 m | 3.2 m | 5.79 m x 3.2 m |
| Second Level | Bedroom 2 | 2.89 m | 3.35 m | 2.89 m x 3.35 m |
| Second Level | Bedroom 3 | 2.74 m | 3.56 m | 2.74 m x 3.56 m |
| Second Level | Bedroom 4 | 2.74 m | 3.2 m | 2.74 m x 3.2 m |
| Second Level | Laundry Room | Measurements not available | ||
| Main Level | Kitchen | 3.91 m | 2.39 m | 3.91 m x 2.39 m |
| Main Level | Eating Area | 3.28 m | 2.39 m | 3.28 m x 2.39 m |
| Main Level | Great Room | 5.79 m | 3.2 m | 5.79 m x 3.2 m |
| Main Level | Dining Room | 3.51 m | 3.81 m | 3.51 m x 3.81 m |
Interested?
Contact us for more information
Victoria Lee
Salesperson
Homelife Landmark Realty Inc.
7240 Woodbine Ave Unit 103
Markham, Ontario L3R 1A4
7240 Woodbine Ave Unit 103
Markham, Ontario L3R 1A4











































