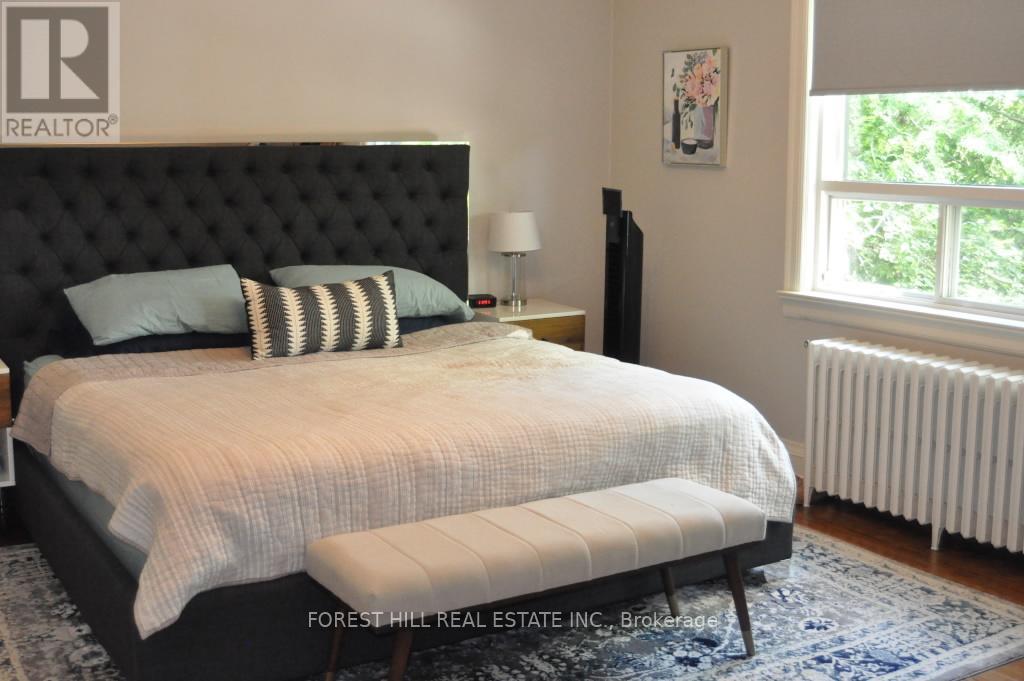92 Kimbark Boulevard Toronto, Ontario M5N 2Y2
4 Bedroom
3 Bathroom
Fireplace
Central Air Conditioning
Hot Water Radiator Heat
$4,975 Monthly
Updated 3Bdrm Family Home W/Eat In Kitchen Counter, Finished Basement, 3 Car Parking W/Garage. Private Yard With Deck. Bedroom 2 Has Walk-Out To 2nd Deck. Avenue Rd & Lawrence , John Ross Robertson/Havergal/Lawrence Collegiate. Storage Space. Tenant Responsible For Snow Removal/Landscaping, Gas, Hydro, Internet, Phone And Cable. (id:58043)
Property Details
| MLS® Number | C11895164 |
| Property Type | Single Family |
| Neigbourhood | Lawrence Park South |
| Community Name | Lawrence Park South |
| ParkingSpaceTotal | 3 |
Building
| BathroomTotal | 3 |
| BedroomsAboveGround | 3 |
| BedroomsBelowGround | 1 |
| BedroomsTotal | 4 |
| Appliances | Dishwasher, Dryer, Microwave, Refrigerator, Stove, Washer |
| BasementDevelopment | Finished |
| BasementType | N/a (finished) |
| ConstructionStyleAttachment | Detached |
| CoolingType | Central Air Conditioning |
| ExteriorFinish | Brick |
| FireplacePresent | Yes |
| FlooringType | Hardwood, Laminate |
| FoundationType | Unknown |
| HalfBathTotal | 1 |
| HeatingFuel | Natural Gas |
| HeatingType | Hot Water Radiator Heat |
| StoriesTotal | 2 |
| Type | House |
| UtilityWater | Municipal Water |
Parking
| Attached Garage |
Land
| Acreage | No |
| Sewer | Sanitary Sewer |
Rooms
| Level | Type | Length | Width | Dimensions |
|---|---|---|---|---|
| Second Level | Primary Bedroom | 4.06 m | 4.88 m | 4.06 m x 4.88 m |
| Second Level | Bedroom 2 | 3.01 m | 3.56 m | 3.01 m x 3.56 m |
| Second Level | Bedroom 3 | 3.43 m | 3.48 m | 3.43 m x 3.48 m |
| Lower Level | Recreational, Games Room | 6.5 m | 3.91 m | 6.5 m x 3.91 m |
| Lower Level | Kitchen | 1.91 m | 2.41 m | 1.91 m x 2.41 m |
| Lower Level | Laundry Room | 3.23 m | 2.49 m | 3.23 m x 2.49 m |
| Main Level | Living Room | 4.9 m | 4.67 m | 4.9 m x 4.67 m |
| Main Level | Dining Room | 3.66 m | 4.06 m | 3.66 m x 4.06 m |
| Main Level | Kitchen | 2.59 m | 4.14 m | 2.59 m x 4.14 m |
Interested?
Contact us for more information
Paul A. Goldenberg
Salesperson
Forest Hill Real Estate Inc.
441 Spadina Road
Toronto, Ontario M5P 2W3
441 Spadina Road
Toronto, Ontario M5P 2W3






















