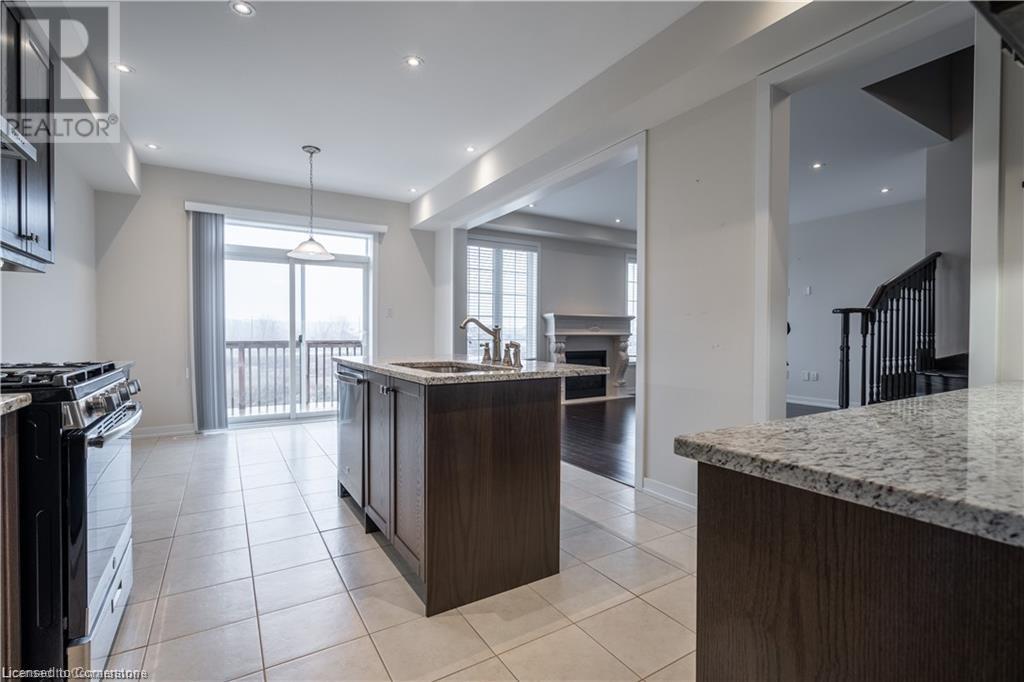92 Longboat Run W Brantford, Ontario N3T 0P9
$3,800 Monthly
Welcome to West Brant! Discover this incredible new home community, offering stunning new homes, excellent schools, and beautiful parks. Conveniently located near city amenities and highways, this massive, luxurious home provides everything you need and more. Prime Location : Situated on a premium large ravine lot with breathtaking views of nature. This all-brick home boasts multiple bedrooms and bathrooms, each with elegant glass showers. Perfect for family gatherings, featuring a gas stove, a gas barbecue line, and plenty of space to enjoy the outdoors. Includes a walkout basement with ample natural light, adding to the home's functionality and appeal. We're looking for great tenant's to make this amazing property their home! (id:58043)
Property Details
| MLS® Number | 40691517 |
| Property Type | Single Family |
| AmenitiesNearBy | Hospital, Park, Public Transit, Schools, Shopping |
| EquipmentType | Water Heater |
| Features | Conservation/green Belt, Automatic Garage Door Opener |
| ParkingSpaceTotal | 6 |
| RentalEquipmentType | Water Heater |
Building
| BathroomTotal | 4 |
| BedroomsAboveGround | 4 |
| BedroomsTotal | 4 |
| Appliances | Oven - Built-in |
| ArchitecturalStyle | 2 Level |
| BasementDevelopment | Unfinished |
| BasementType | Full (unfinished) |
| ConstructedDate | 2018 |
| ConstructionStyleAttachment | Detached |
| CoolingType | Central Air Conditioning |
| ExteriorFinish | Brick |
| FireProtection | Smoke Detectors, Alarm System |
| HalfBathTotal | 1 |
| HeatingType | Forced Air |
| StoriesTotal | 2 |
| SizeInterior | 2600 Sqft |
| Type | House |
| UtilityWater | Municipal Water |
Parking
| Attached Garage |
Land
| AccessType | Road Access |
| Acreage | No |
| LandAmenities | Hospital, Park, Public Transit, Schools, Shopping |
| Sewer | Municipal Sewage System |
| SizeDepth | 105 Ft |
| SizeFrontage | 61 Ft |
| SizeTotalText | Under 1/2 Acre |
| ZoningDescription | H-r1c-21, Os3-5 |
Rooms
| Level | Type | Length | Width | Dimensions |
|---|---|---|---|---|
| Second Level | 3pc Bathroom | Measurements not available | ||
| Second Level | 4pc Bathroom | Measurements not available | ||
| Second Level | 5pc Bathroom | Measurements not available | ||
| Second Level | Bedroom | 9'8'' x 9'4'' | ||
| Second Level | Bedroom | 12'0'' x 10'5'' | ||
| Second Level | Bedroom | 12'0'' x 10'5'' | ||
| Second Level | Primary Bedroom | 15'4'' x 14'1'' | ||
| Main Level | 2pc Bathroom | Measurements not available | ||
| Main Level | Living Room | 15'4'' x 14'1'' | ||
| Main Level | Breakfast | 11'8'' x 9'5'' | ||
| Main Level | Kitchen | 13'0'' x 11'8'' |
Utilities
| Electricity | Available |
| Natural Gas | Available |
https://www.realtor.ca/real-estate/27818409/92-longboat-run-w-brantford
Interested?
Contact us for more information
Shadi Jalili
Salesperson
1595 Upper James Street Unit 101e
Hamilton, Ontario L9B 0H7



































