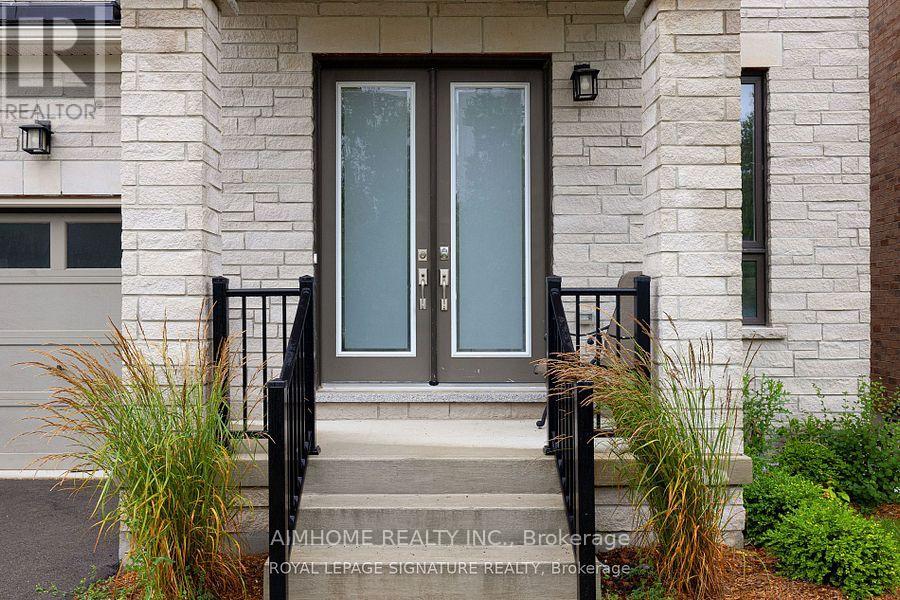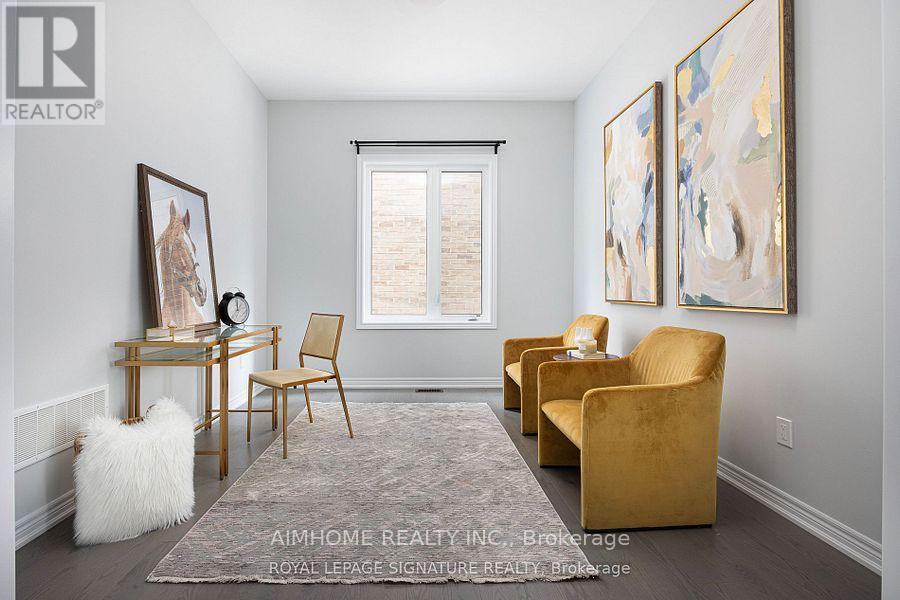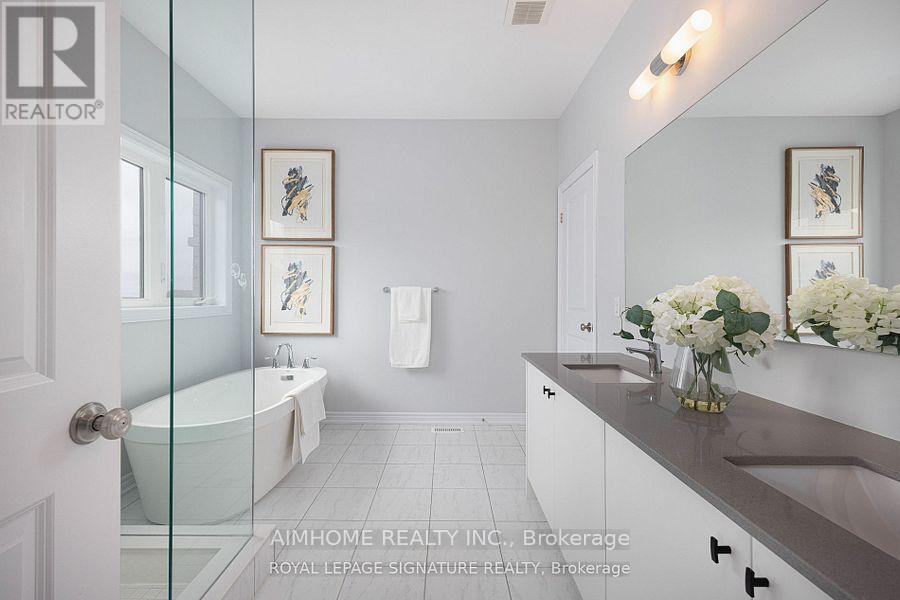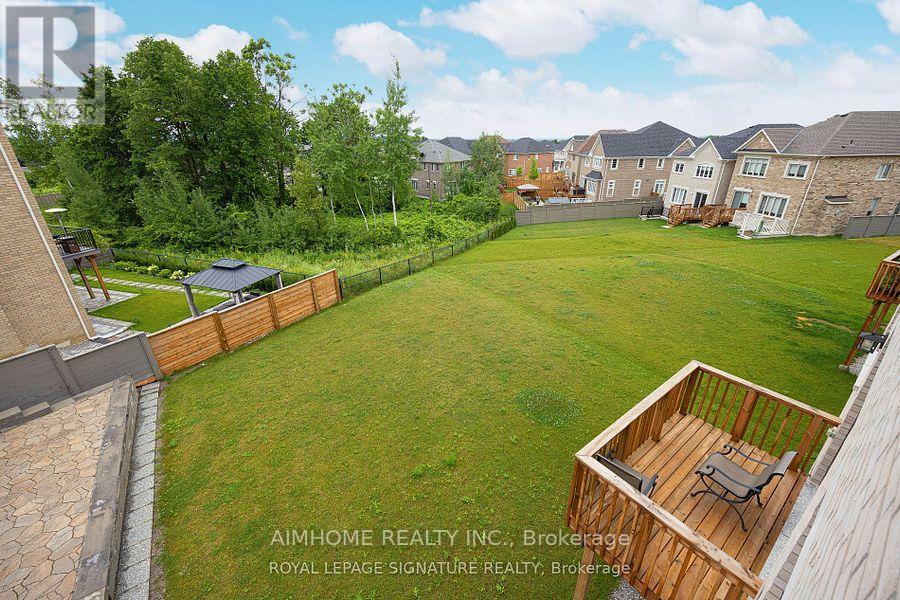92 Woodhaven Avenue Aurora, Ontario L4G 3Y2
$5,000 Monthly
Luxury 2 years old Detached Home over 3100 In Prestige Woodhaven Community of Aurora. Bright & Spacious, Fantastic open concept layout. Soaring 10 ft ceilings on the main floor create an airy and spacious feel, enhancing the grandeur of the large principal rooms and expansive 4 bedrooms. Each bedroom features a large walk in closet and direct access to a bathroom. Enjoy added convince with 2nd floor laundry. The large chefs kitchen is a culinary enthusiasts dream, featuring a huge walk-in pantry for all your storage needs. 9 Ft. Ceiling on Second Floor & Basement, Walk Out Basement & many upgrade details. Conveniently located Near Shopping, Highways, Parks & Schools. AAA clients needed, no pet, non smoker. **** EXTRAS **** S/S Fridge, Stove, Hood Fan, B/I Dishwasher, Washer, Dryer, All light fixtures, Washer and Dryer, Central Vac, Garage Door Openers. Tenant Pays All Utilities, Snow Removal, Lawn Maintenance. (id:58043)
Property Details
| MLS® Number | N11902374 |
| Property Type | Single Family |
| Community Name | Aurora Estates |
| ParkingSpaceTotal | 4 |
Building
| BathroomTotal | 4 |
| BedroomsAboveGround | 4 |
| BedroomsTotal | 4 |
| Appliances | Central Vacuum |
| BasementFeatures | Separate Entrance, Walk Out |
| BasementType | N/a |
| ConstructionStyleAttachment | Detached |
| CoolingType | Central Air Conditioning |
| ExteriorFinish | Brick, Stone |
| FireplacePresent | Yes |
| FlooringType | Hardwood, Porcelain Tile, Carpeted, Tile |
| FoundationType | Concrete |
| HalfBathTotal | 1 |
| HeatingFuel | Natural Gas |
| HeatingType | Forced Air |
| StoriesTotal | 2 |
| SizeInterior | 2999.975 - 3499.9705 Sqft |
| Type | House |
| UtilityWater | Municipal Water |
Parking
| Attached Garage |
Land
| Acreage | No |
| Sewer | Sanitary Sewer |
| SizeDepth | 145 Ft ,4 In |
| SizeFrontage | 40 Ft ,2 In |
| SizeIrregular | 40.2 X 145.4 Ft |
| SizeTotalText | 40.2 X 145.4 Ft |
Rooms
| Level | Type | Length | Width | Dimensions |
|---|---|---|---|---|
| Second Level | Primary Bedroom | 6.13 m | 4.72 m | 6.13 m x 4.72 m |
| Second Level | Bedroom 2 | 5.49 m | 3.69 m | 5.49 m x 3.69 m |
| Second Level | Bedroom 3 | 4.48 m | 4.18 m | 4.48 m x 4.18 m |
| Second Level | Bedroom 4 | 3.41 m | 3.69 m | 3.41 m x 3.69 m |
| Second Level | Laundry Room | 3.69 m | 1.83 m | 3.69 m x 1.83 m |
| Basement | Recreational, Games Room | 9.36 m | 15.42 m | 9.36 m x 15.42 m |
| Main Level | Family Room | 3.75 m | 4.54 m | 3.75 m x 4.54 m |
| Main Level | Dining Room | 3.26 m | 3.78 m | 3.26 m x 3.78 m |
| Main Level | Office | 3.26 m | 3.14 m | 3.26 m x 3.14 m |
| Main Level | Kitchen | 2.62 m | 3.99 m | 2.62 m x 3.99 m |
| Main Level | Eating Area | 3.17 m | 3.99 m | 3.17 m x 3.99 m |
https://www.realtor.ca/real-estate/27757184/92-woodhaven-avenue-aurora-aurora-estates-aurora-estates
Interested?
Contact us for more information
Jennifer Han
Salesperson
2175 Sheppard Ave E. Suite 106
Toronto, Ontario M2J 1W8























