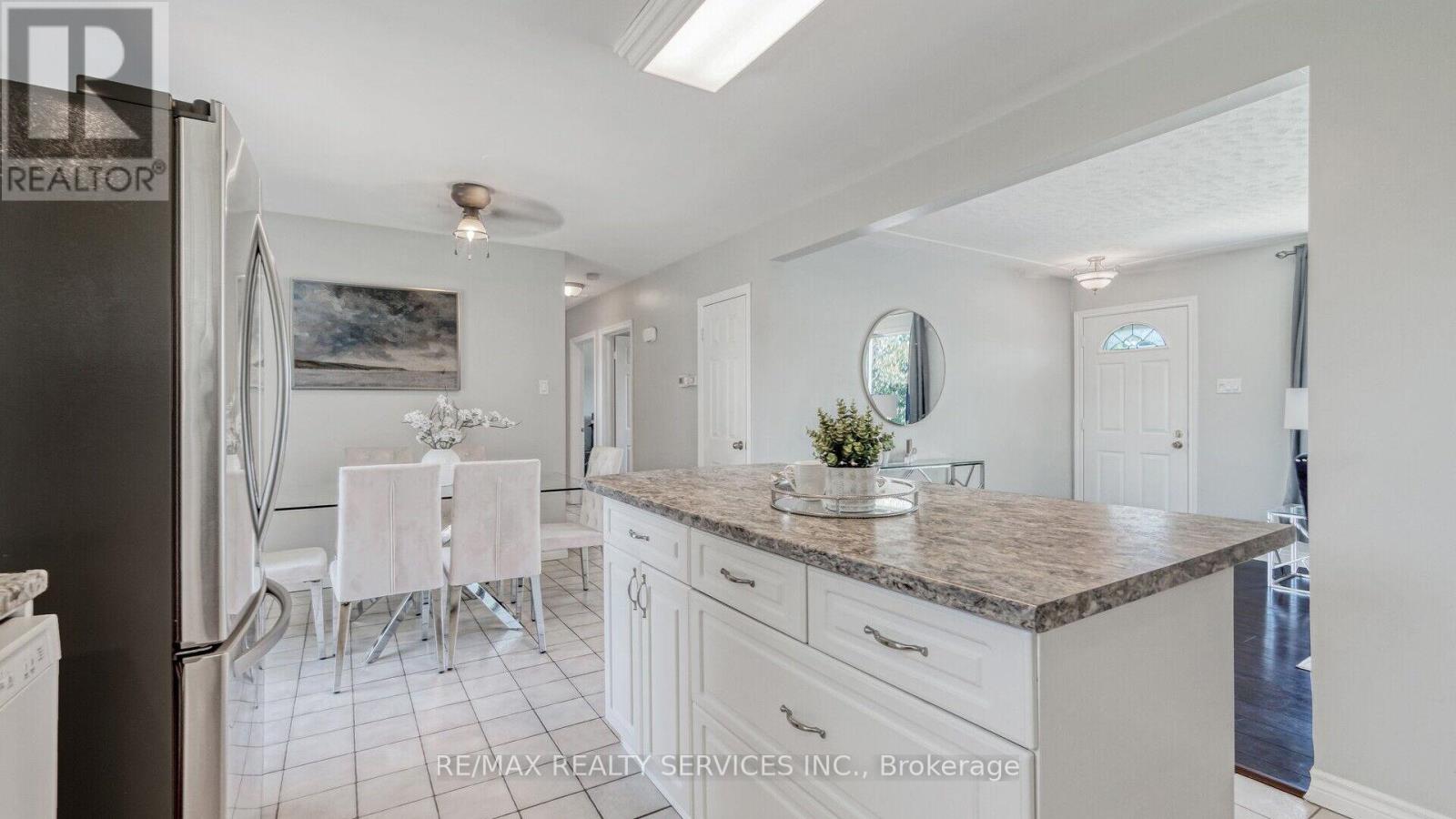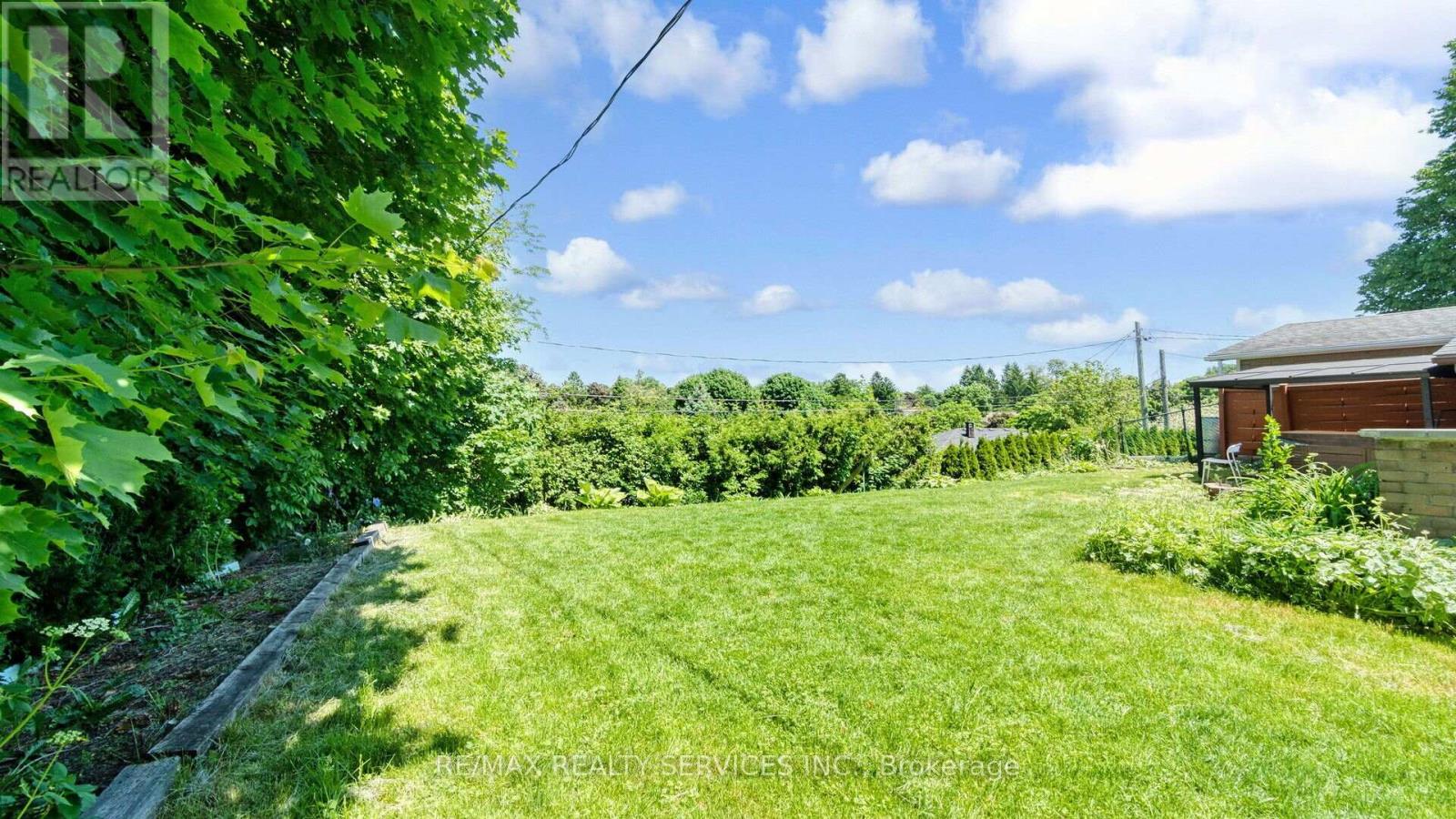920 Eagle Crescent London, Ontario N5Z 3H7
$3,500 Monthly
Welcome to 920 Eagle Crescent, nestled in the heart of Glen Cairn. As you step through the front door, you'll be captivated by the lovely open-concept design. The main floor boasts a spacious family room with a beautiful bay window, a modern kitchen with a lovely island, and a cozy eat-in area. Completing the main level are three generous-sized bedrooms and a full 3-piece bathroom, perfect for family living. Step outside to enjoy a beautifully landscaped backyard, featuring a stunning stone patio, a shed, and a relaxing hot tub. The rear section of the backyard is perfect for your private little farm, where you can grow fresh produce year-round. Located close to parks, plazas, and all the essential amenities, 920 Eagle Crescent is the perfect blend of comfort, convenience, and charm. Don't miss out on this unique opportunity to make this house your home! **** EXTRAS **** Option to rent separate portions as well. Upper $2500, Lower $1400. Utilities 70/30 (id:58043)
Property Details
| MLS® Number | X9309174 |
| Property Type | Single Family |
| Neigbourhood | Glen Cairn Woods |
| Community Name | South J |
| Features | In-law Suite |
| ParkingSpaceTotal | 3 |
Building
| BathroomTotal | 2 |
| BedroomsAboveGround | 3 |
| BedroomsBelowGround | 2 |
| BedroomsTotal | 5 |
| ArchitecturalStyle | Bungalow |
| BasementDevelopment | Finished |
| BasementFeatures | Separate Entrance |
| BasementType | N/a (finished) |
| ConstructionStyleAttachment | Detached |
| CoolingType | Central Air Conditioning |
| ExteriorFinish | Brick |
| FireplacePresent | Yes |
| FoundationType | Unknown |
| HeatingFuel | Natural Gas |
| HeatingType | Forced Air |
| StoriesTotal | 1 |
| Type | House |
| UtilityWater | Municipal Water |
Parking
| Carport |
Land
| Acreage | No |
| Sewer | Sanitary Sewer |
Rooms
| Level | Type | Length | Width | Dimensions |
|---|---|---|---|---|
| Basement | Kitchen | 2 m | 2 m | 2 m x 2 m |
| Basement | Bedroom | 3.35 m | 3.33 m | 3.35 m x 3.33 m |
| Basement | Bedroom | 4.6 m | 3.61 m | 4.6 m x 3.61 m |
| Basement | Laundry Room | 3 m | 2.5 m | 3 m x 2.5 m |
| Main Level | Family Room | 5.46 m | 3.55 m | 5.46 m x 3.55 m |
| Main Level | Kitchen | 3.35 m | 5.77 m | 3.35 m x 5.77 m |
| Main Level | Dining Room | 3.35 m | 5.77 m | 3.35 m x 5.77 m |
| Main Level | Bedroom | 3.35 m | 3.51 m | 3.35 m x 3.51 m |
| Main Level | Bedroom 2 | 3.29 m | 3.51 m | 3.29 m x 3.51 m |
| Main Level | Bedroom 3 | 2.9 m | 2.64 m | 2.9 m x 2.64 m |
https://www.realtor.ca/real-estate/27390402/920-eagle-crescent-london-south-j
Interested?
Contact us for more information
Harish Kumar
Broker



















