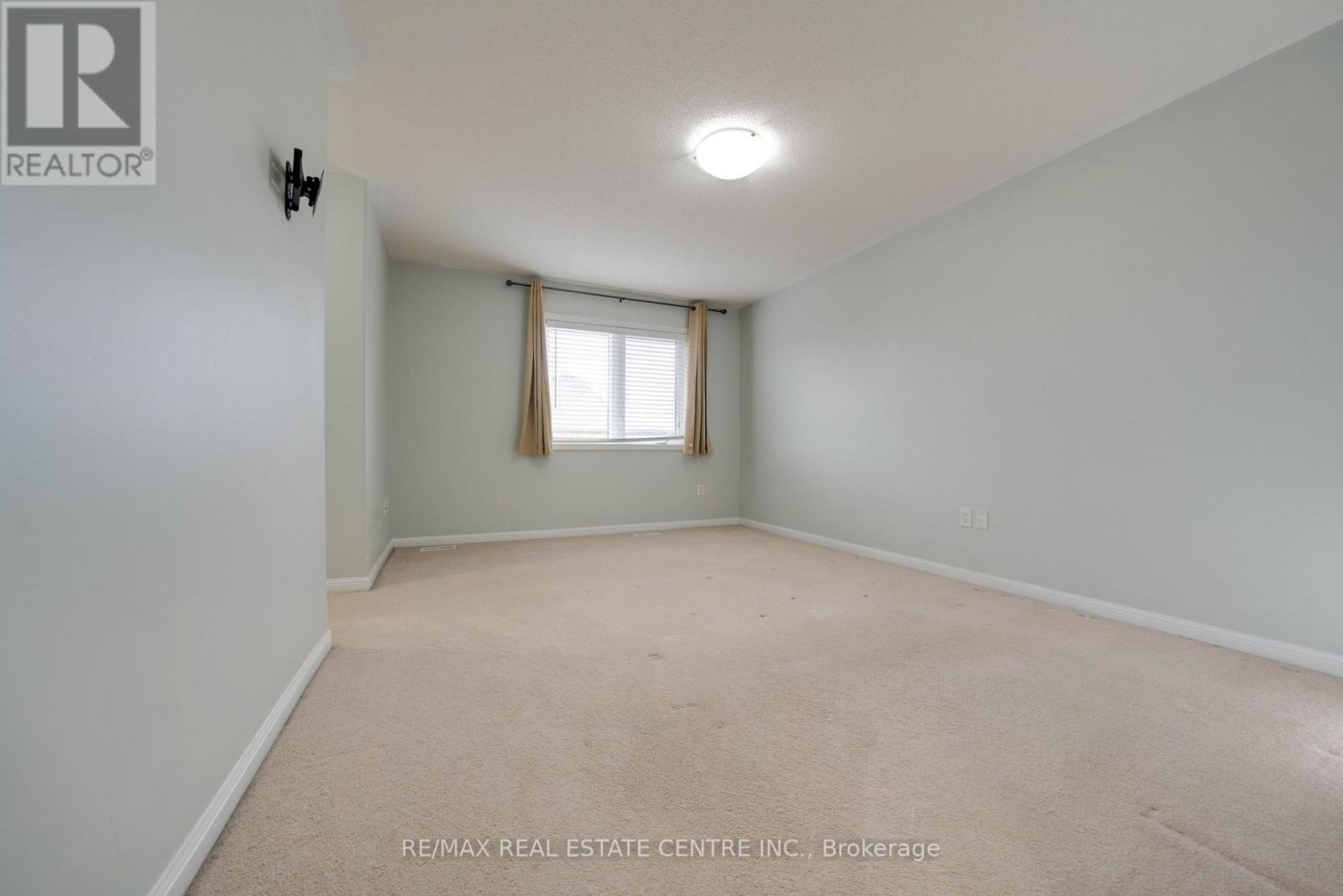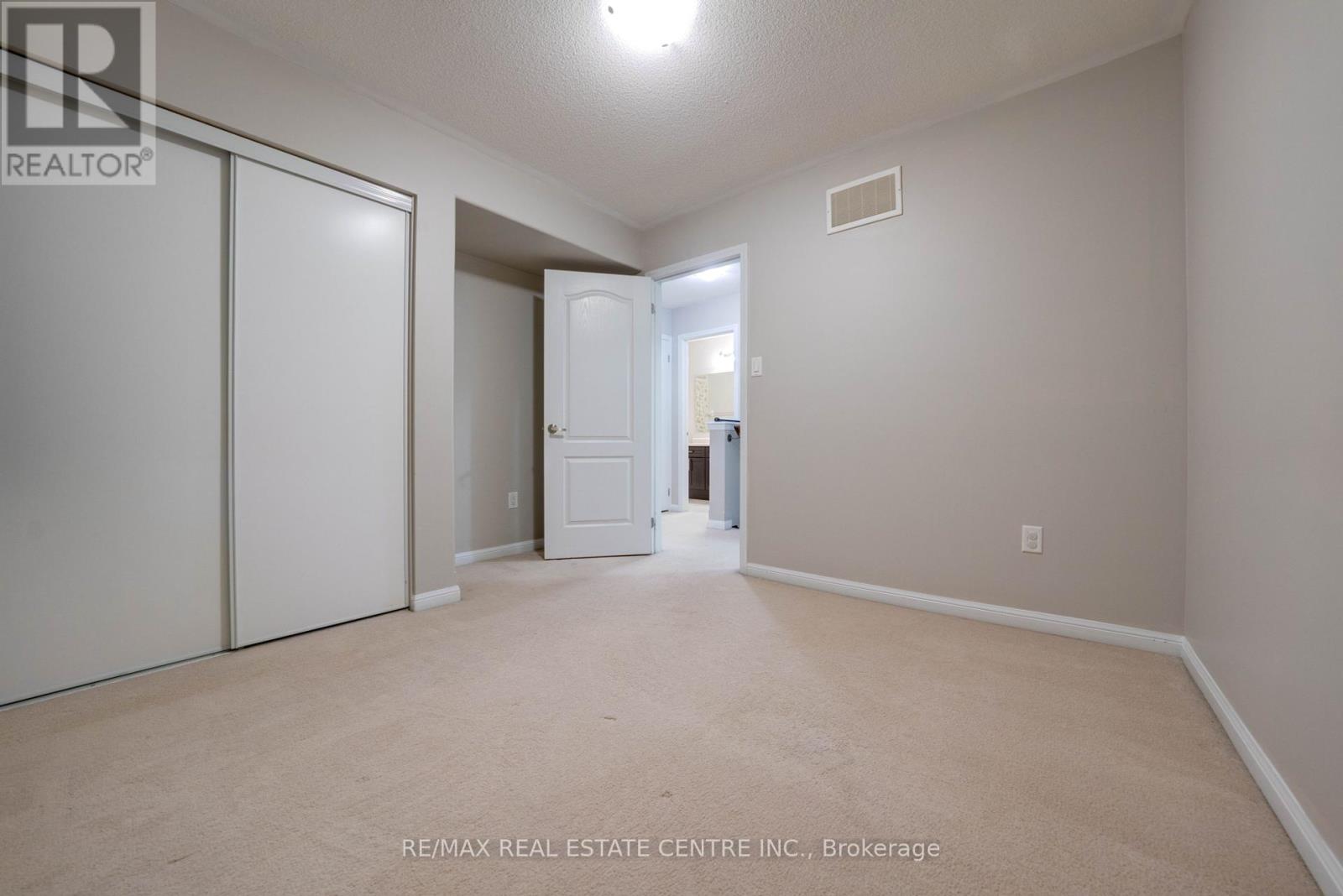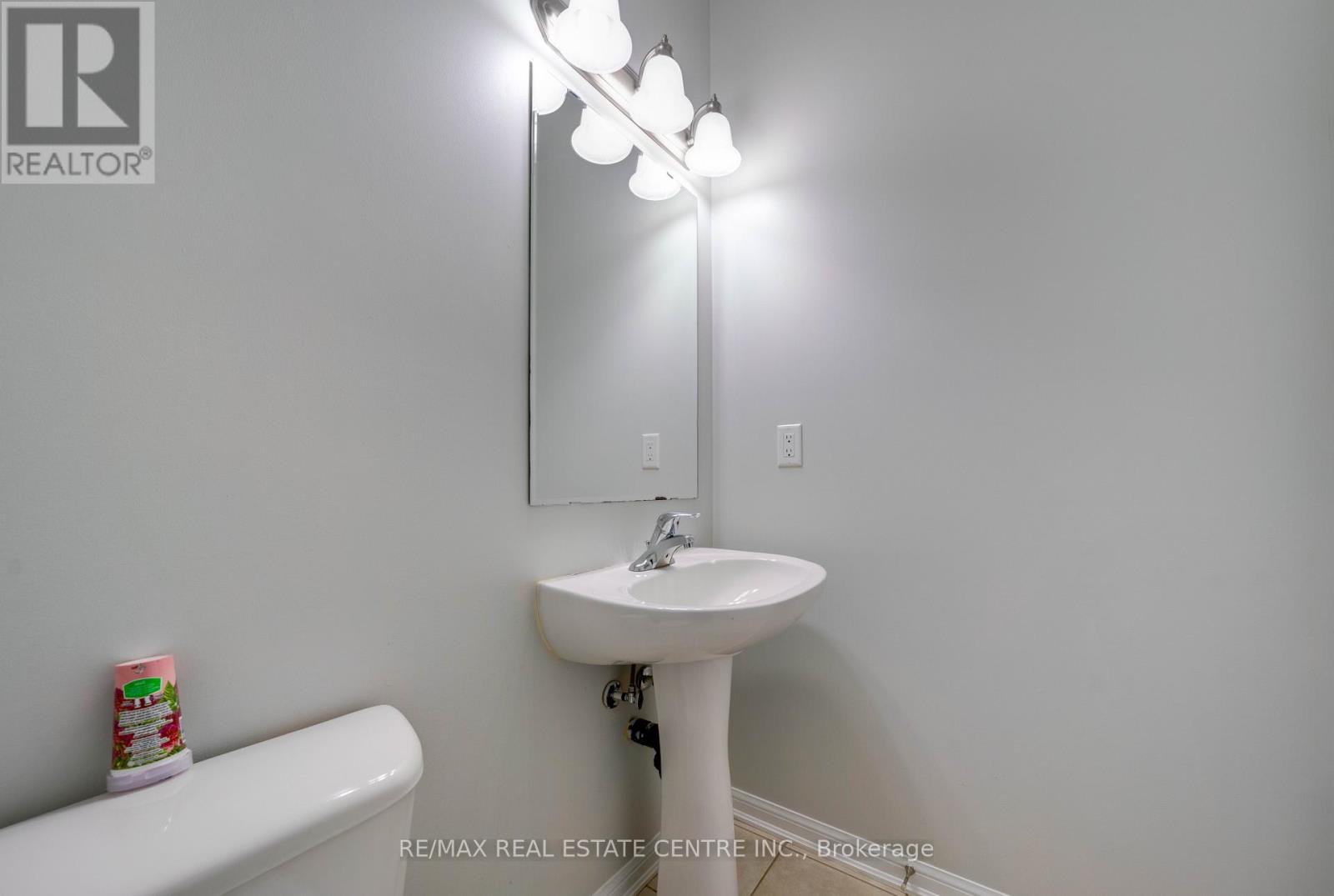928 Toletza Lane Milton, Ontario L9T 7T6
$3,700 Monthly
Welcome to this stunning detached home offering over 2,500 sq. ft. of living space, including a fully finished basement with a spacious rec room, bonus room, and a 3-piece bath perfect for a growing family! Ideally located just minutes from the Velodrome, the Escarpment, walking/biking trails, parks, and schools. This home features fresh paint, soaring 9-ft ceilings, gleaming hardwood floors, and elegant archways that highlight the open-concept design. The executive kitchen boasts stainless steel appliances, a beautiful backsplash, and a large island, all leading to a private deck in the backyard. The master suite includes his and hers walk-in closets and a luxurious 4-piece ensuite. This home has it all don't miss out! (id:58043)
Property Details
| MLS® Number | W11933013 |
| Property Type | Single Family |
| Community Name | 1033 - HA Harrison |
| Features | Sump Pump |
| ParkingSpaceTotal | 2 |
Building
| BathroomTotal | 4 |
| BedroomsAboveGround | 3 |
| BedroomsBelowGround | 1 |
| BedroomsTotal | 4 |
| Appliances | Water Heater, Dishwasher, Dryer, Garage Door Opener, Microwave, Refrigerator, Stove, Washer |
| BasementDevelopment | Finished |
| BasementType | N/a (finished) |
| ConstructionStyleAttachment | Detached |
| CoolingType | Central Air Conditioning |
| ExteriorFinish | Brick |
| FlooringType | Hardwood, Carpeted, Laminate |
| FoundationType | Poured Concrete |
| HalfBathTotal | 1 |
| HeatingFuel | Natural Gas |
| HeatingType | Forced Air |
| StoriesTotal | 2 |
| Type | House |
| UtilityWater | Municipal Water |
Parking
| Attached Garage |
Land
| Acreage | No |
| Sewer | Sanitary Sewer |
Rooms
| Level | Type | Length | Width | Dimensions |
|---|---|---|---|---|
| Second Level | Primary Bedroom | 3.35 m | 4.67 m | 3.35 m x 4.67 m |
| Second Level | Bedroom 2 | 2.9 m | 3.45 m | 2.9 m x 3.45 m |
| Second Level | Bedroom 3 | 2.87 m | 4.17 m | 2.87 m x 4.17 m |
| Basement | Recreational, Games Room | 6.2 m | 7.72 m | 6.2 m x 7.72 m |
| Basement | Other | 2.92 m | 2.59 m | 2.92 m x 2.59 m |
| Main Level | Den | 2.9 m | 3.05 m | 2.9 m x 3.05 m |
| Main Level | Dining Room | 4.42 m | 4.42 m x Measurements not available | |
| Main Level | Great Room | 5.56 m | 3.66 m | 5.56 m x 3.66 m |
| Main Level | Kitchen | 3.4 m | 3.35 m | 3.4 m x 3.35 m |
| Main Level | Eating Area | 2.44 m | 3.66 m | 2.44 m x 3.66 m |
Interested?
Contact us for more information
Jaya Kaur Dewan
Salesperson
7070 St. Barbara Blvd #36
Mississauga, Ontario L5W 0E6
Jay Dewan
Broker
7070 St. Barbara Blvd #36
Mississauga, Ontario L5W 0E6







































