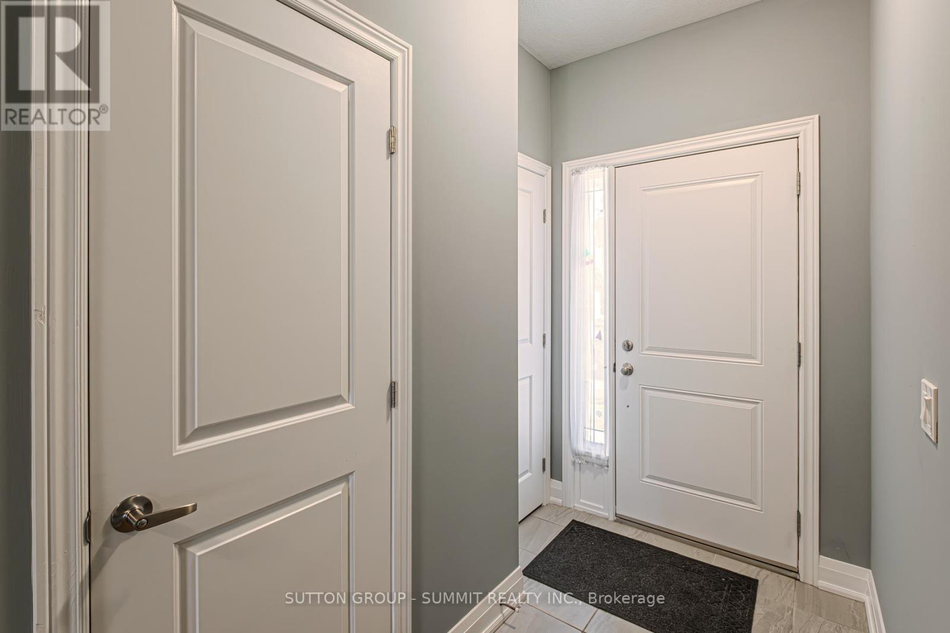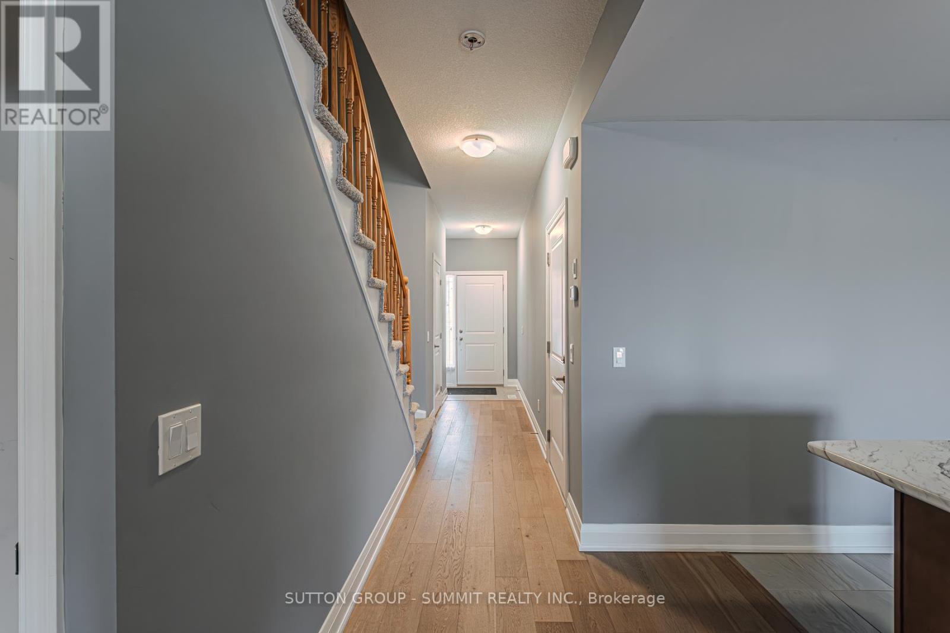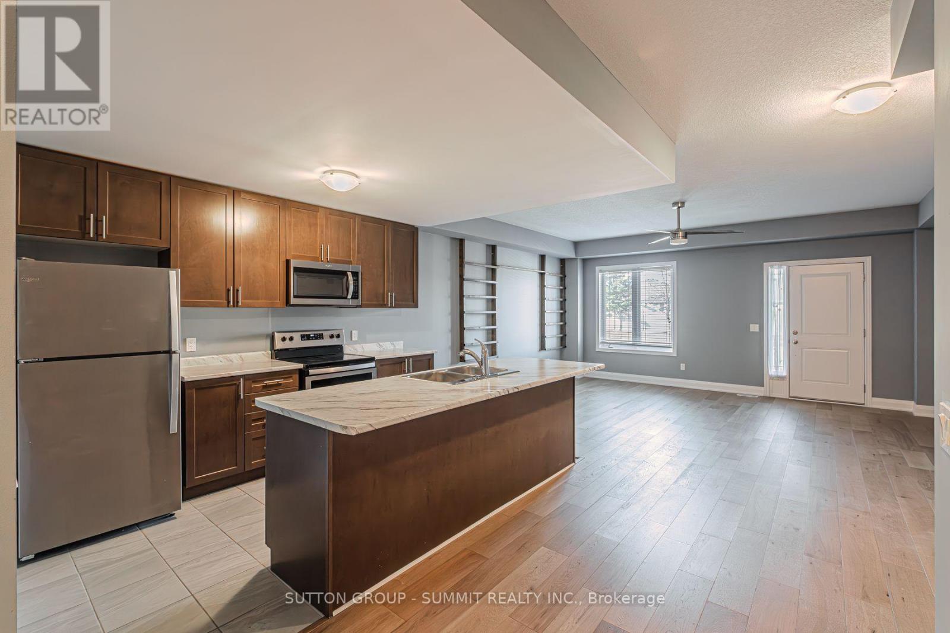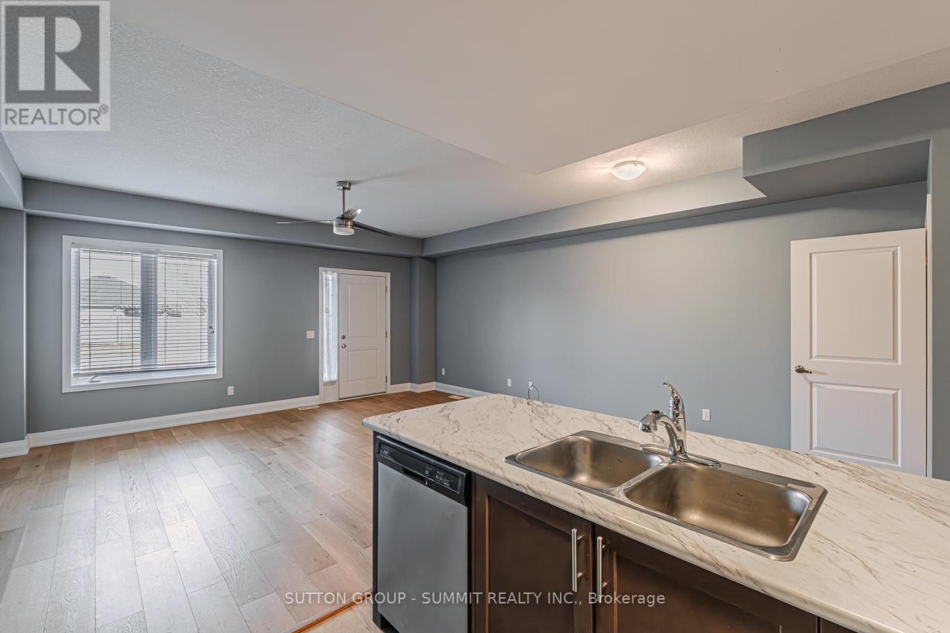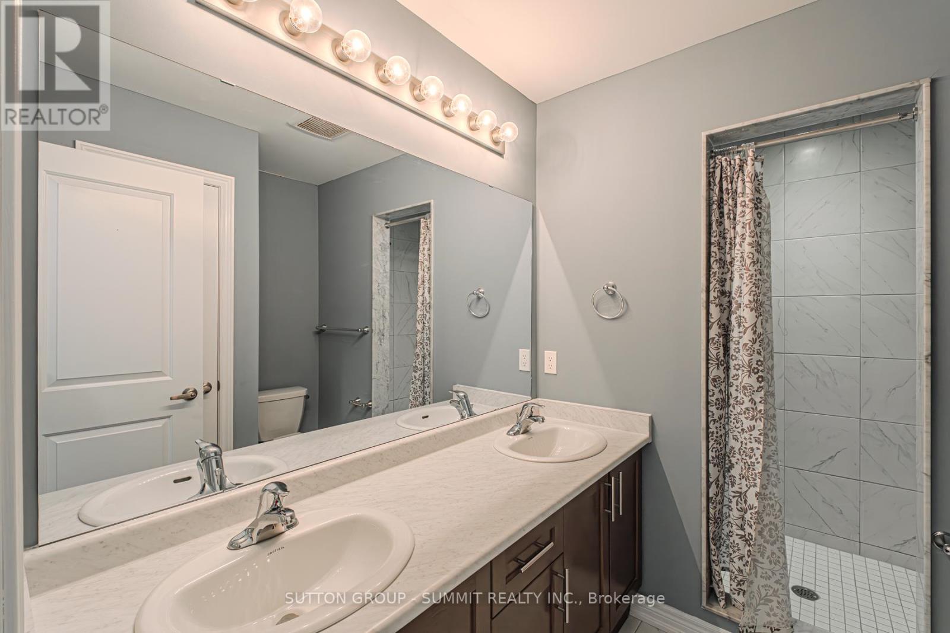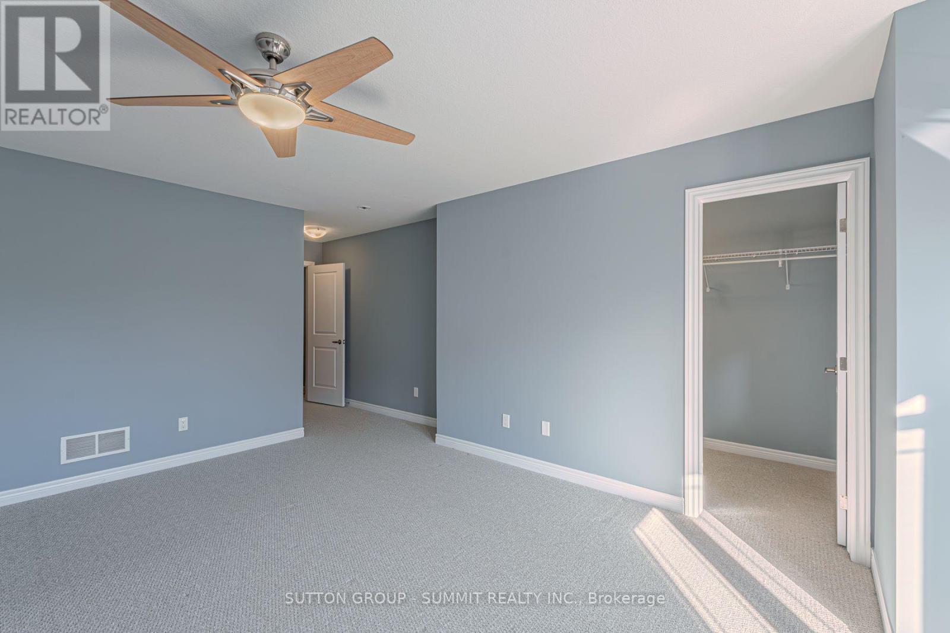93 - 77 Diana Avenue Brantford, Ontario N3T 6P9
3 Bedroom
2 Bathroom
Central Air Conditioning
Forced Air
$2,650 Monthly
Freshly painted throughout, new hardwood floors on main level. Bright, open and spacious 3 bedroom, 2.5 bathroom townhouse in West Brantford. Open concept living on the main floor. Extra unfinished space in the basement and 3 great sized bedrooms with 2 bath and laundry on the second level. Transit, shops, grocery all nearby. (id:58043)
Property Details
| MLS® Number | X12054419 |
| Property Type | Single Family |
| Features | In Suite Laundry |
| Parking Space Total | 2 |
Building
| Bathroom Total | 2 |
| Bedrooms Above Ground | 3 |
| Bedrooms Total | 3 |
| Age | 0 To 5 Years |
| Appliances | Dishwasher, Dryer, Microwave, Stove, Washer, Window Coverings, Refrigerator |
| Basement Development | Unfinished |
| Basement Type | Full (unfinished) |
| Construction Style Attachment | Attached |
| Cooling Type | Central Air Conditioning |
| Exterior Finish | Brick Facing |
| Flooring Type | Tile, Hardwood, Carpeted |
| Foundation Type | Concrete |
| Half Bath Total | 1 |
| Heating Fuel | Natural Gas |
| Heating Type | Forced Air |
| Stories Total | 2 |
| Type | Row / Townhouse |
| Utility Water | Municipal Water |
Parking
| Garage |
Land
| Acreage | No |
| Sewer | Sanitary Sewer |
Rooms
| Level | Type | Length | Width | Dimensions |
|---|---|---|---|---|
| Second Level | Primary Bedroom | 5.64 m | 3.93 m | 5.64 m x 3.93 m |
| Second Level | Bedroom 2 | 4.3 m | 2.71 m | 4.3 m x 2.71 m |
| Second Level | Bedroom 3 | 4.66 m | 2.74 m | 4.66 m x 2.74 m |
| Main Level | Kitchen | 3.6 m | 3.26 m | 3.6 m x 3.26 m |
| Main Level | Living Room | 4.57 m | 5.52 m | 4.57 m x 5.52 m |
| Main Level | Dining Room | 3.6 m | 2.62 m | 3.6 m x 2.62 m |
https://www.realtor.ca/real-estate/28103018/93-77-diana-avenue-brantford
Contact Us
Contact us for more information
Shaheena Hemraj
Salesperson
Sutton Group - Summit Realty Inc.
33 Pearl Street #100
Mississauga, Ontario L5M 1X1
33 Pearl Street #100
Mississauga, Ontario L5M 1X1
(905) 897-9555
(905) 897-9610








