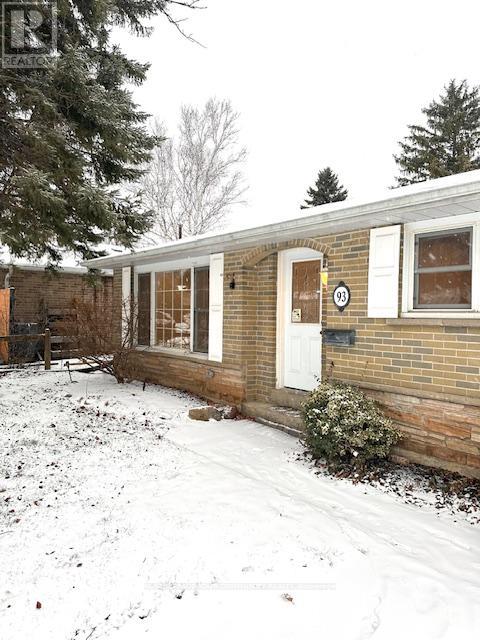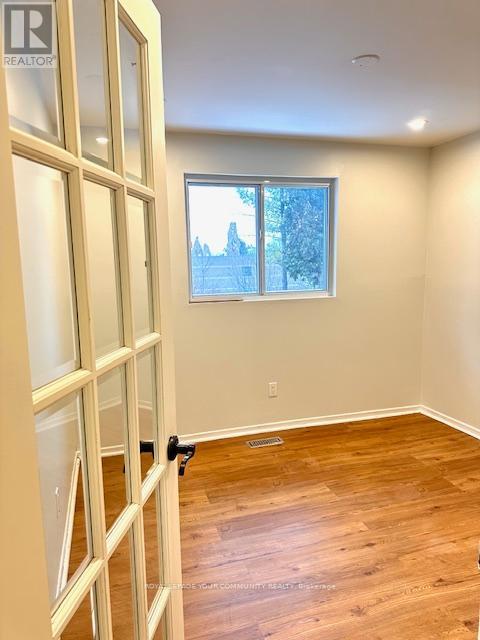93 Hill Drive Aurora, Ontario L4G 3A9
$3,200 Monthly
*** Gorgeous, Bright, Lovely Cozy Main floor of a Family home in a Tree-lined safe, and secure Neighbourhood ***Enjoy your ownpool to keep fit and cool off******Within Walking Distance To Schools, Parks, Tennis Courts & Trails.***Private Backyard and garden ***Huge Finished Backyard****** Main floor of the Property For Lease With Pool**+Brand new flooring throughout+Brand new washer & dryer+Brand new roof+Electric fireplace+Inground pool (fenced)+Huge front yard+Carport and Large driveway (space for 3-4 cars)+Tons of Natural lighting throughout+Dishware+Pot lights (with dimmable switch)+Freshly painted **** EXTRAS **** Pool**Fridge, Stove, Built-In Dishwasher, Gas Dryer, All Electric Light Fixtures, Window Coverings, Central Air Conditioning, Electric Fireplace. Pool Liner, Filter, .*** Main floor of the Property For Lease With Pool** (id:58043)
Property Details
| MLS® Number | N11900505 |
| Property Type | Single Family |
| Community Name | Aurora Heights |
| ParkingSpaceTotal | 3 |
| PoolType | Inground Pool |
Building
| BathroomTotal | 1 |
| BedroomsAboveGround | 3 |
| BedroomsTotal | 3 |
| Appliances | Dishwasher, Dryer, Refrigerator, Stove, Water Softener, Window Coverings |
| ArchitecturalStyle | Bungalow |
| ConstructionStyleAttachment | Detached |
| CoolingType | Central Air Conditioning |
| ExteriorFinish | Brick |
| FlooringType | Hardwood |
| FoundationType | Concrete |
| HeatingFuel | Natural Gas |
| HeatingType | Forced Air |
| StoriesTotal | 1 |
| Type | House |
| UtilityWater | Municipal Water |
Parking
| Carport |
Land
| Acreage | No |
| Sewer | Sanitary Sewer |
| SizeDepth | 120 Ft ,1 In |
| SizeFrontage | 50 Ft |
| SizeIrregular | 50.04 X 120.09 Ft |
| SizeTotalText | 50.04 X 120.09 Ft |
Rooms
| Level | Type | Length | Width | Dimensions |
|---|---|---|---|---|
| Ground Level | Living Room | 5.12 m | 4.05 m | 5.12 m x 4.05 m |
| Ground Level | Dining Room | 3.02 m | 2.91 m | 3.02 m x 2.91 m |
| Ground Level | Kitchen | 3.83 m | 3.03 m | 3.83 m x 3.03 m |
| Ground Level | Primary Bedroom | 3.94 m | 3.06 m | 3.94 m x 3.06 m |
| Ground Level | Bedroom 2 | 3 m | 2.83 m | 3 m x 2.83 m |
| Ground Level | Bedroom 3 | 3.06 m | 2.33 m | 3.06 m x 2.33 m |
https://www.realtor.ca/real-estate/27753610/93-hill-drive-aurora-aurora-heights-aurora-heights
Interested?
Contact us for more information
Afshin Noohi
Salesperson
8854 Yonge Street
Richmond Hill, Ontario L4C 0T4


















