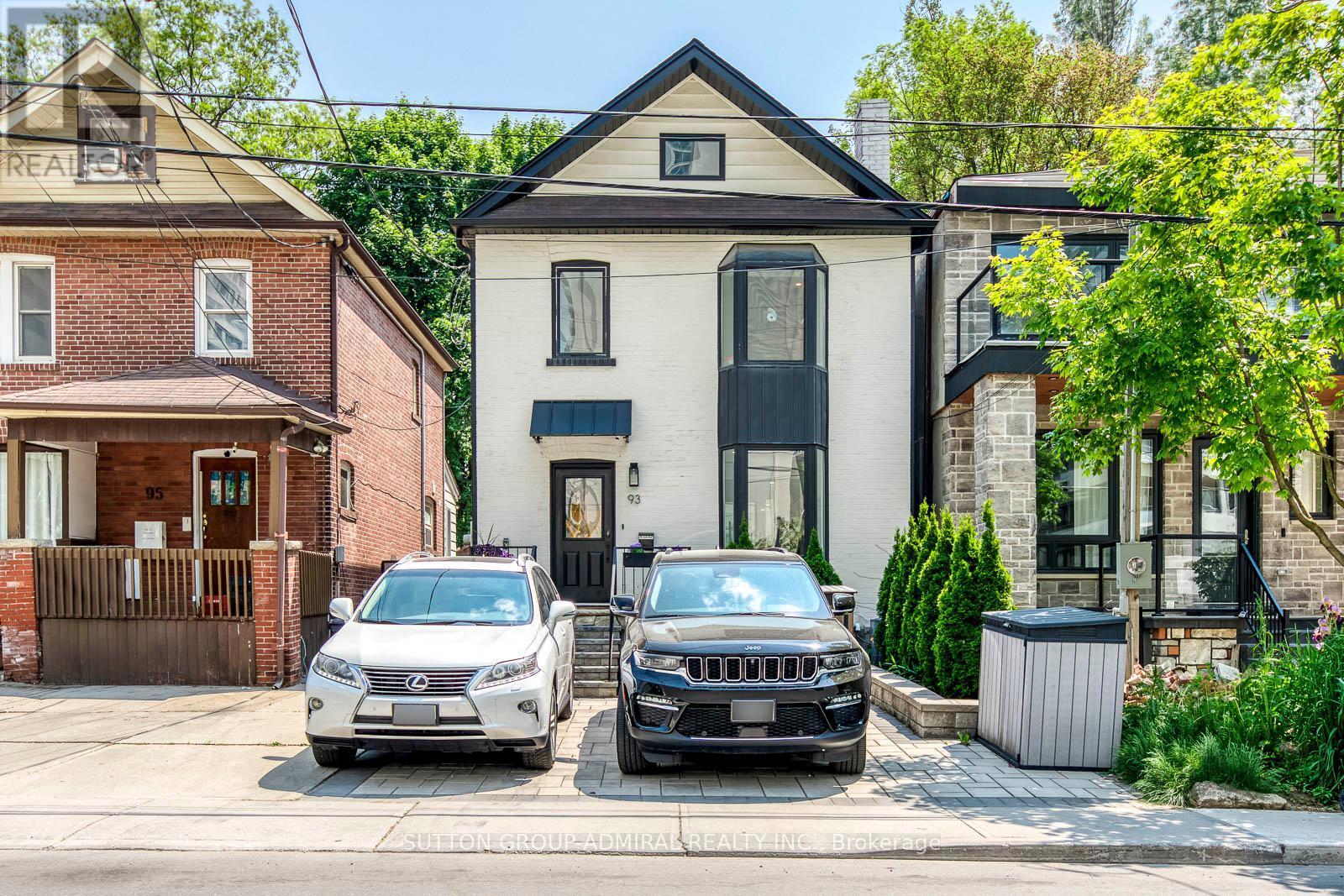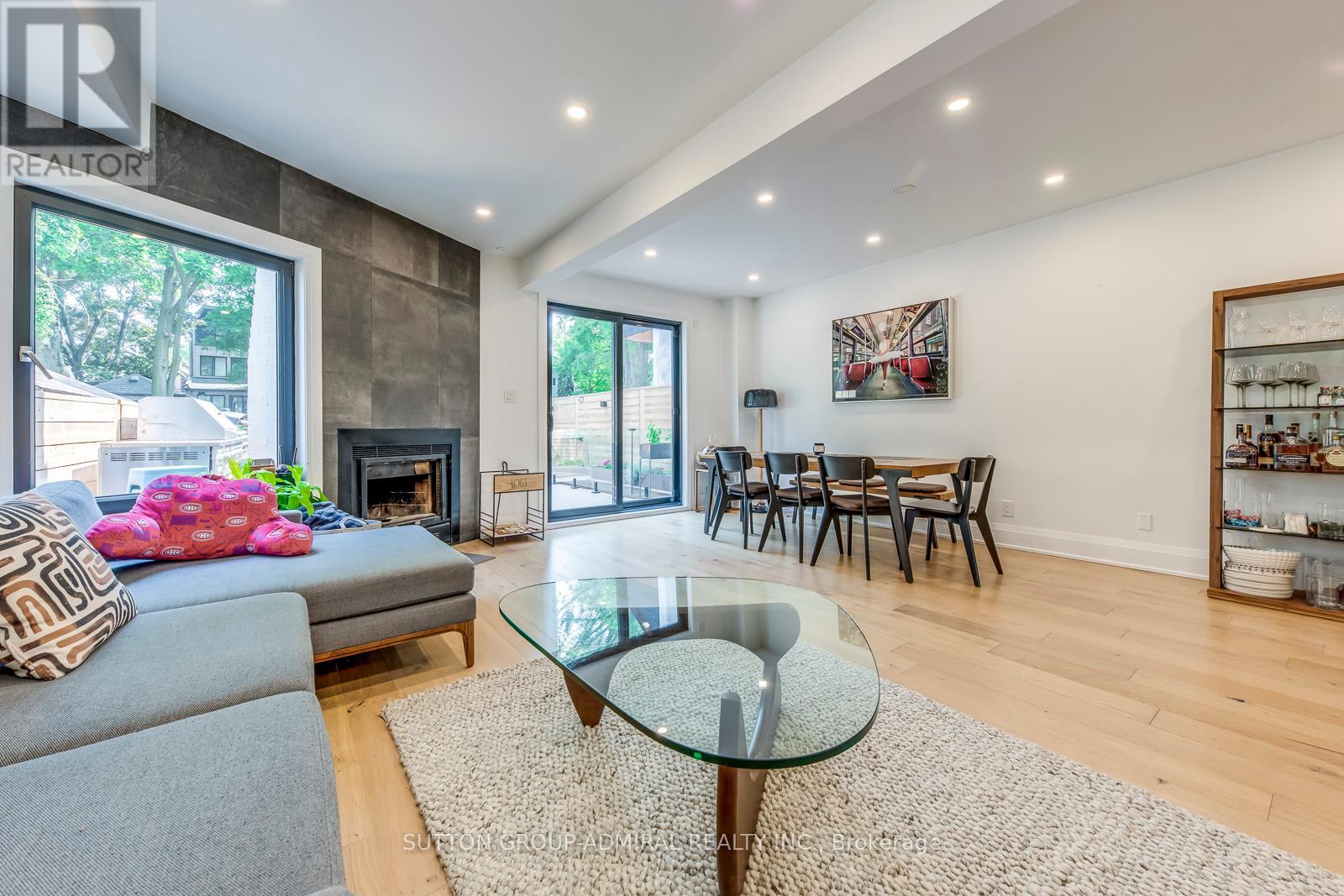93 Soudan Avenue Toronto, Ontario M4S 1V5
$8,900 Monthly
Experience contemporary elegance in this beautifully designed home, featuring premium finishes and top-of-the-line kitchen appliances perfect for culinary enthusiasts. Retreat to the luxurious primary suite, offering unparalleled comfort. Work from home in a rare, designated office filled with abundant natural light and privacy. Located in a prime, walkable neighborhood just minutes from Yonge and Eglinton, enjoy effortless access to vibrant shops, trendy cafés, and the lively Upton Yonge hub. Outside, unwind in the stunning, spacious backyard with a new deck and high-end lighting-ideal for outdoor entertaining. Feel like you're on a private cottage escape right in the heart of the city (id:58043)
Property Details
| MLS® Number | C12220135 |
| Property Type | Single Family |
| Neigbourhood | Don Valley West |
| Community Name | Mount Pleasant West |
| Parking Space Total | 2 |
Building
| Bathroom Total | 4 |
| Bedrooms Above Ground | 3 |
| Bedrooms Below Ground | 1 |
| Bedrooms Total | 4 |
| Amenities | Fireplace(s), Separate Electricity Meters |
| Appliances | Water Meter, Water Heater, Dryer, Microwave, Oven, Range, Washer, Refrigerator |
| Basement Features | Walk Out |
| Basement Type | N/a |
| Construction Style Attachment | Detached |
| Cooling Type | Central Air Conditioning |
| Exterior Finish | Brick |
| Fireplace Present | Yes |
| Fireplace Total | 1 |
| Flooring Type | Hardwood, Laminate |
| Foundation Type | Block |
| Half Bath Total | 1 |
| Heating Fuel | Natural Gas |
| Heating Type | Forced Air |
| Stories Total | 2 |
| Size Interior | 1,500 - 2,000 Ft2 |
| Type | House |
| Utility Water | Municipal Water |
Parking
| No Garage |
Land
| Acreage | No |
| Sewer | Sanitary Sewer |
| Size Depth | 148 Ft |
| Size Frontage | 22 Ft ,4 In |
| Size Irregular | 22.4 X 148 Ft |
| Size Total Text | 22.4 X 148 Ft |
Rooms
| Level | Type | Length | Width | Dimensions |
|---|---|---|---|---|
| Second Level | Primary Bedroom | 4.27 m | 3.53 m | 4.27 m x 3.53 m |
| Second Level | Bedroom 2 | 4.67 m | 3.02 m | 4.67 m x 3.02 m |
| Second Level | Bedroom 3 | 3.51 m | 2.74 m | 3.51 m x 2.74 m |
| Basement | Recreational, Games Room | 5.56 m | 5.33 m | 5.56 m x 5.33 m |
| Basement | Bedroom 4 | 3.38 m | 2.74 m | 3.38 m x 2.74 m |
| Main Level | Kitchen | 5.08 m | 3.61 m | 5.08 m x 3.61 m |
| Main Level | Family Room | 5.77 m | 5.13 m | 5.77 m x 5.13 m |
| Main Level | Office | 3.05 m | 2.77 m | 3.05 m x 2.77 m |
Contact Us
Contact us for more information

Adam Wolman
Salesperson
www.adamwolman.com/
1206 Centre Street
Thornhill, Ontario L4J 3M9
(416) 739-7200
(416) 739-9367
www.suttongroupadmiral.com/





















































