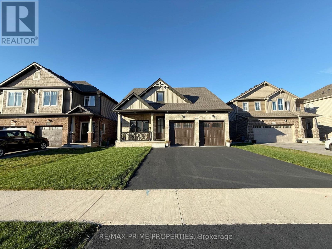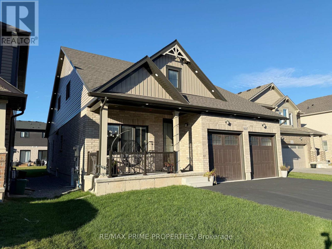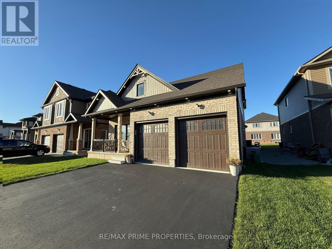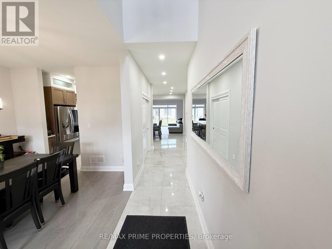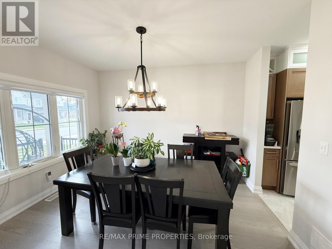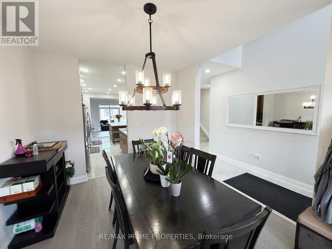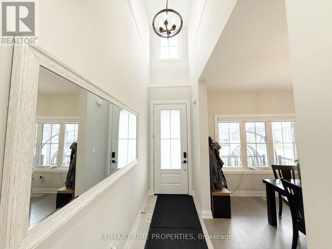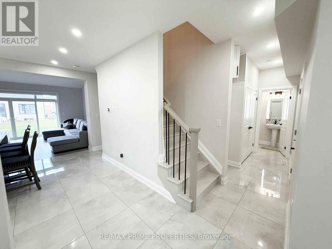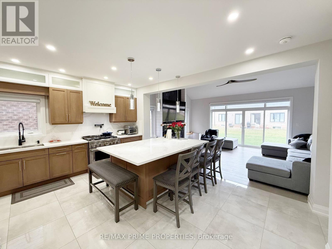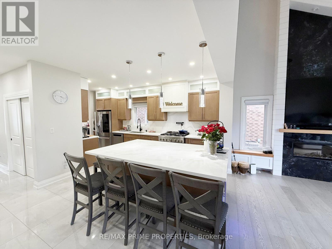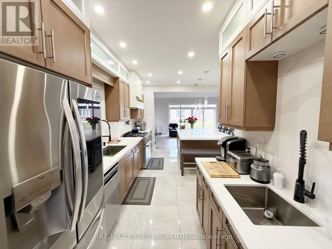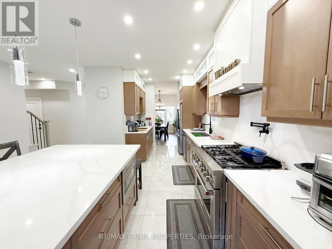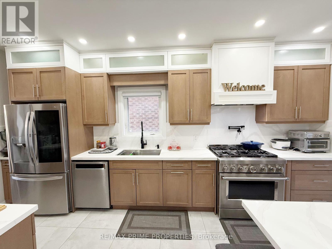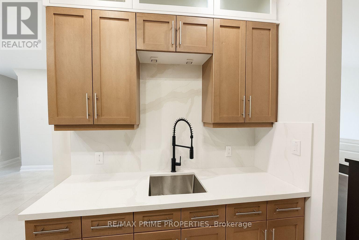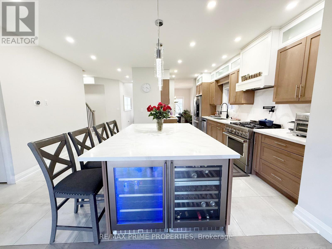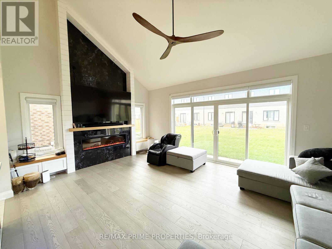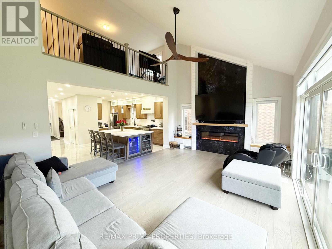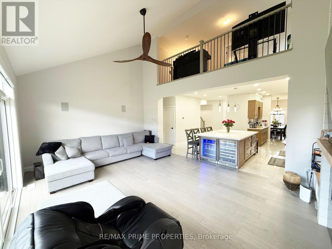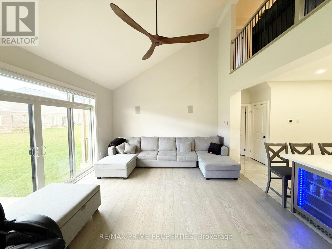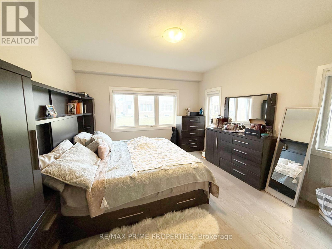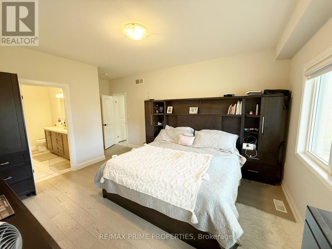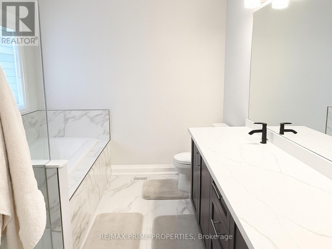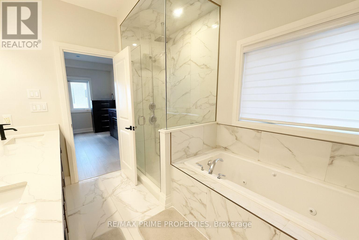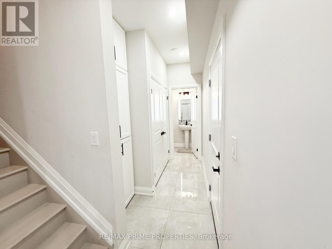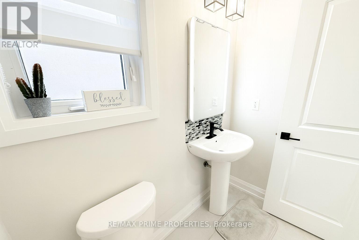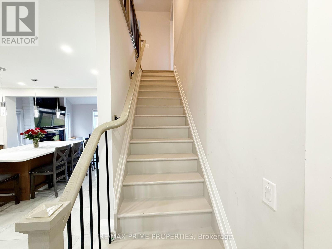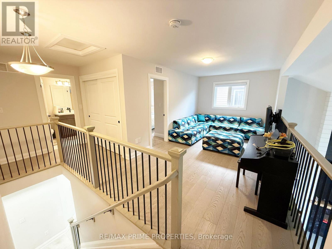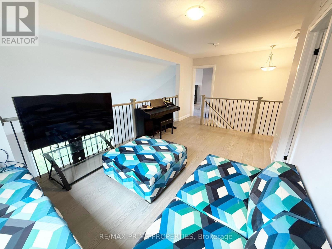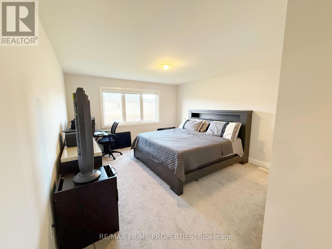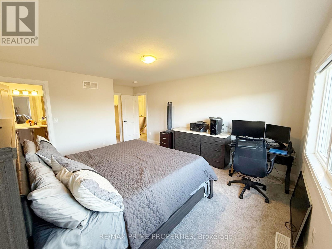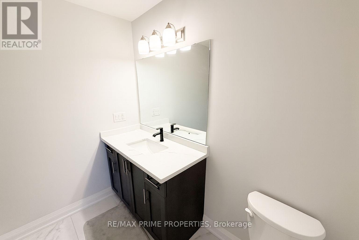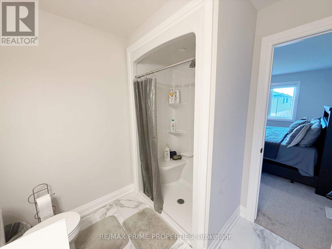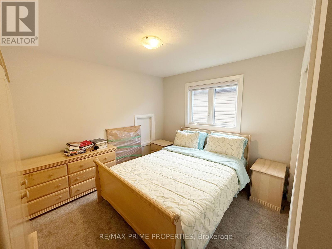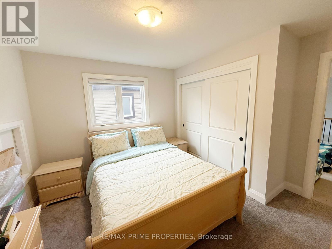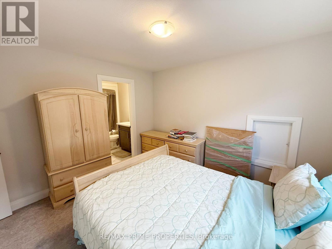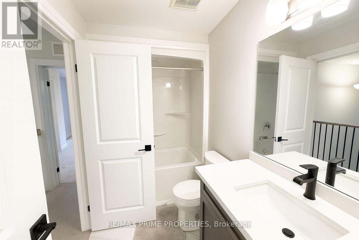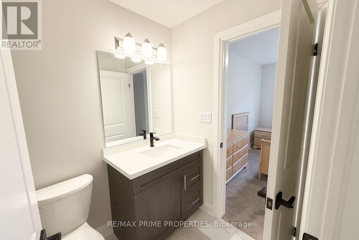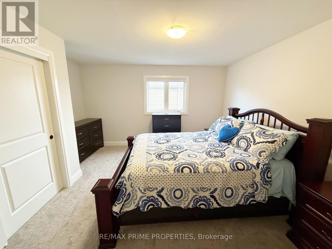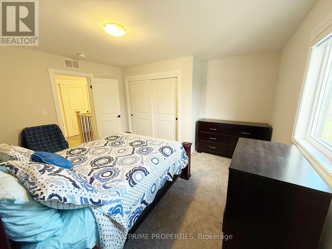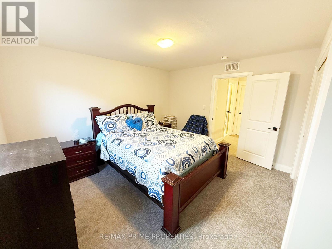9337 White Oak Avenue Niagara Falls, Ontario L2G 3R6
$3,000 Monthly
Beautiful detached bungaloft in a quiet, family-friendly area of Niagara Falls. This home features a bright open-concept layout with a spacious kitchen, large island, and stainless steel appliances - perfect for entertaining or relaxing with family. The main floor primary bedroom offers convenience with its own ensuite and walk-in closet. Upstairs, you'll find 3 more bedrooms, one including an ensuite and walk in closet. There is a versatile loft area ideal for an office, or cozy lounge space. This home has many upgrades and all for you to enjoy. Located in a fantastic area, this home is just minutes from golf courses, scenic trails, and the Welland River for outdoor adventures. Plus, you're close to the highway for Commuters, great restaurants, shopping-Costco is only 13 minutes away. Close to schools, parks, shopping, and highway access, this home offers comfort, style, and convenience all in one.Great Landlord is looking for great Tenants who will treat home as their own, no smoking or vaping and prefer no pets. Tenants to pay 80% of all utilities. Credit check will be done on as part of the rental process. Tenant responsible for yard maintenance & snow removal. (id:58043)
Property Details
| MLS® Number | X12465822 |
| Property Type | Single Family |
| Community Name | 224 - Lyons Creek |
| Equipment Type | Water Heater |
| Features | In Suite Laundry, Sump Pump |
| Parking Space Total | 4 |
| Rental Equipment Type | Water Heater |
Building
| Bathroom Total | 4 |
| Bedrooms Above Ground | 4 |
| Bedrooms Total | 4 |
| Appliances | Dishwasher, Dryer, Stove, Washer, Refrigerator |
| Construction Style Attachment | Detached |
| Cooling Type | Central Air Conditioning |
| Exterior Finish | Brick, Vinyl Siding |
| Fireplace Present | Yes |
| Flooring Type | Hardwood, Tile, Carpeted |
| Foundation Type | Poured Concrete |
| Half Bath Total | 1 |
| Heating Fuel | Natural Gas |
| Heating Type | Forced Air |
| Stories Total | 2 |
| Size Interior | 2,500 - 3,000 Ft2 |
| Type | House |
| Utility Water | Municipal Water |
Parking
| Attached Garage | |
| Garage |
Land
| Acreage | No |
| Sewer | Sanitary Sewer |
Rooms
| Level | Type | Length | Width | Dimensions |
|---|---|---|---|---|
| Second Level | Bedroom 2 | 3.53 m | 3.04 m | 3.53 m x 3.04 m |
| Second Level | Bedroom 3 | 4.08 m | 3.04 m | 4.08 m x 3.04 m |
| Second Level | Bedroom 4 | 4.45 m | 4.08 m | 4.45 m x 4.08 m |
| Second Level | Loft | 5.3 m | 2.46 m | 5.3 m x 2.46 m |
| Main Level | Living Room | 6.21 m | 4.45 m | 6.21 m x 4.45 m |
| Main Level | Dining Room | 3.23 m | 3.68 m | 3.23 m x 3.68 m |
| Main Level | Kitchen | 4.9 m | 3.96 m | 4.9 m x 3.96 m |
| Main Level | Primary Bedroom | 3.96 m | 4.57 m | 3.96 m x 4.57 m |
Contact Us
Contact us for more information
Emmalay Rattana
Salesperson
15 Allstate Parkway #629
Markham, Ontario L3R 5B4
(647) 360-2330
housesigma.com/


