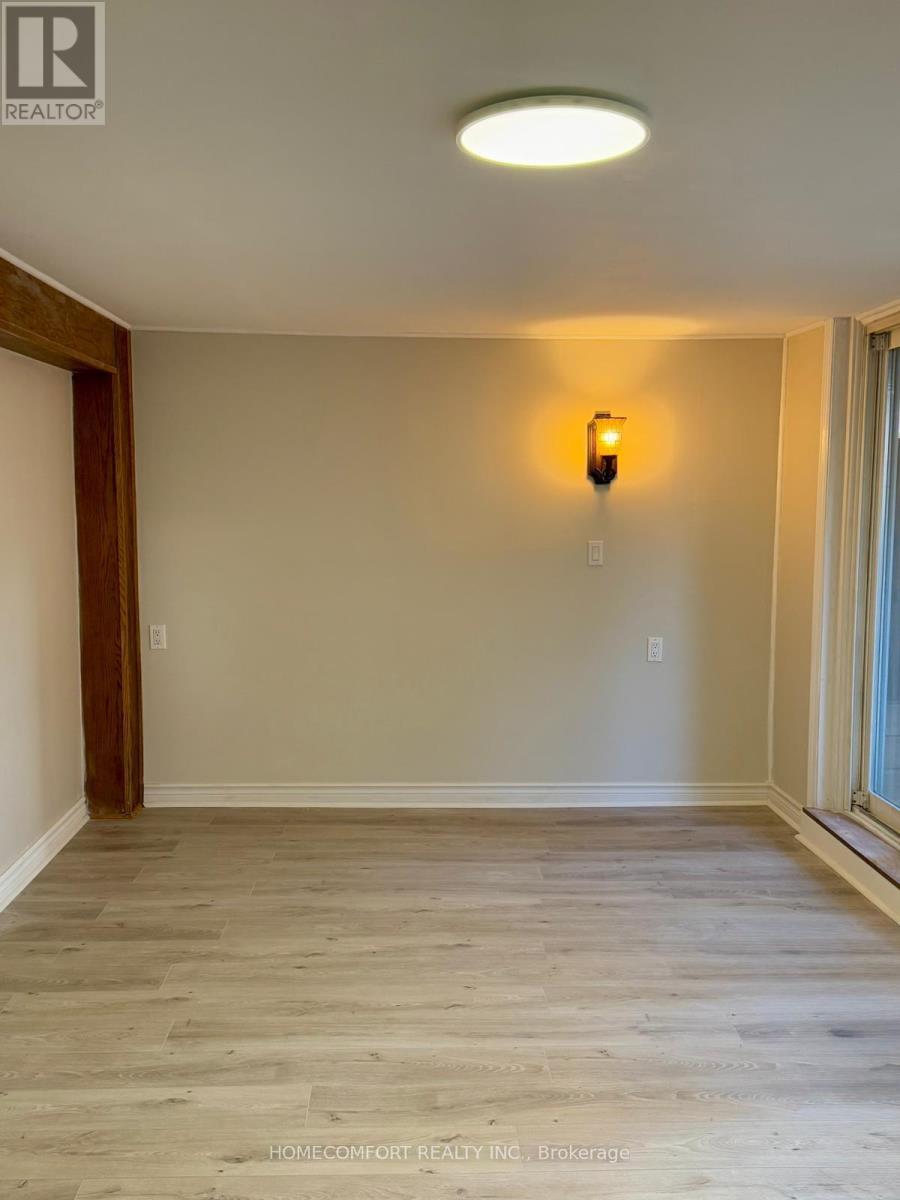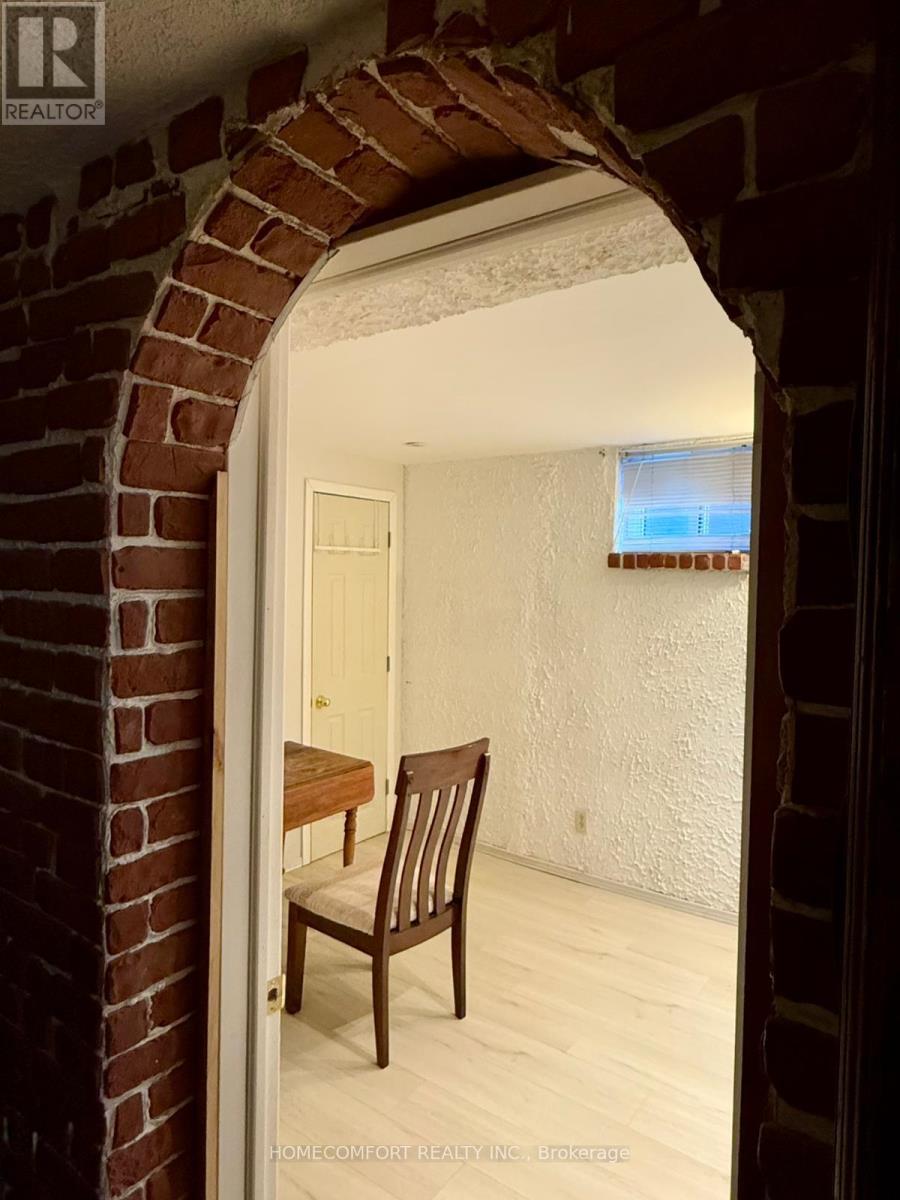94 Birchmount Road Toronto, Ontario M1N 3J8
2 Bedroom
1 Bathroom
699.9943 - 1099.9909 sqft
Bungalow
Fireplace
Central Air Conditioning
Forced Air
$2,250 Monthly
SEPARATE ENRTY WALKOUT BASEMENT , 2 BED, 1 LIVING, 1 MULTI-PURPOSE, 1 BATH, NEW KITCHEN. Ttc At Doorsteps, Facing Birchmount Community Center, 15 Mins Walk to Beaches, Danforth. Front & Backyards Beautify Landscaped. Small Family Preferred. (id:58043)
Property Details
| MLS® Number | E11885605 |
| Property Type | Single Family |
| Community Name | Birchcliffe-Cliffside |
| Features | Sump Pump |
| ParkingSpaceTotal | 1 |
Building
| BathroomTotal | 1 |
| BedroomsAboveGround | 2 |
| BedroomsTotal | 2 |
| ArchitecturalStyle | Bungalow |
| BasementFeatures | Separate Entrance |
| BasementType | N/a |
| ConstructionStyleAttachment | Detached |
| CoolingType | Central Air Conditioning |
| ExteriorFinish | Brick |
| FireplacePresent | Yes |
| FireplaceTotal | 1 |
| FlooringType | Hardwood |
| FoundationType | Concrete |
| HeatingFuel | Natural Gas |
| HeatingType | Forced Air |
| StoriesTotal | 1 |
| SizeInterior | 699.9943 - 1099.9909 Sqft |
| Type | House |
| UtilityWater | Municipal Water |
Land
| Acreage | No |
| Sewer | Sanitary Sewer |
| SizeDepth | 100 Ft |
| SizeFrontage | 31 Ft |
| SizeIrregular | 31 X 100 Ft |
| SizeTotalText | 31 X 100 Ft |
Rooms
| Level | Type | Length | Width | Dimensions |
|---|---|---|---|---|
| Basement | Living Room | 5.18 m | 3.22 m | 5.18 m x 3.22 m |
| Basement | Bedroom | 3.5 m | 3.2 m | 3.5 m x 3.2 m |
| Basement | Bedroom | 3.72 m | 2.7 m | 3.72 m x 2.7 m |
| Basement | Study | 2 m | 1.2 m | 2 m x 1.2 m |
Interested?
Contact us for more information
Zhi Lin
Salesperson
Homecomfort Realty Inc.
250 Consumers Rd Suite 109
Toronto, Ontario M2J 4V6
250 Consumers Rd Suite 109
Toronto, Ontario M2J 4V6













