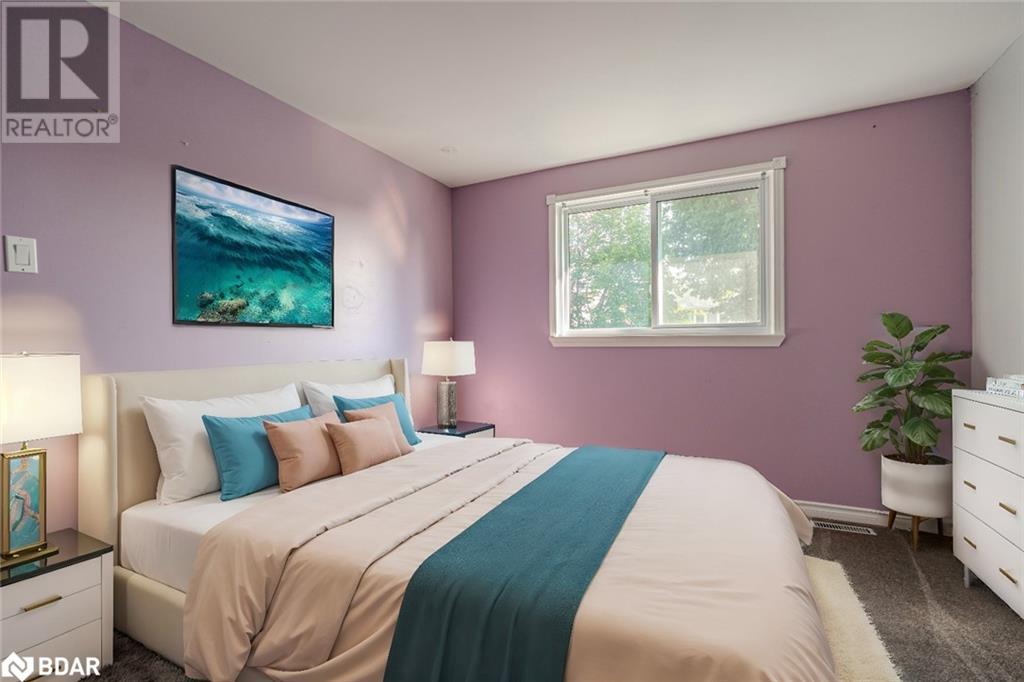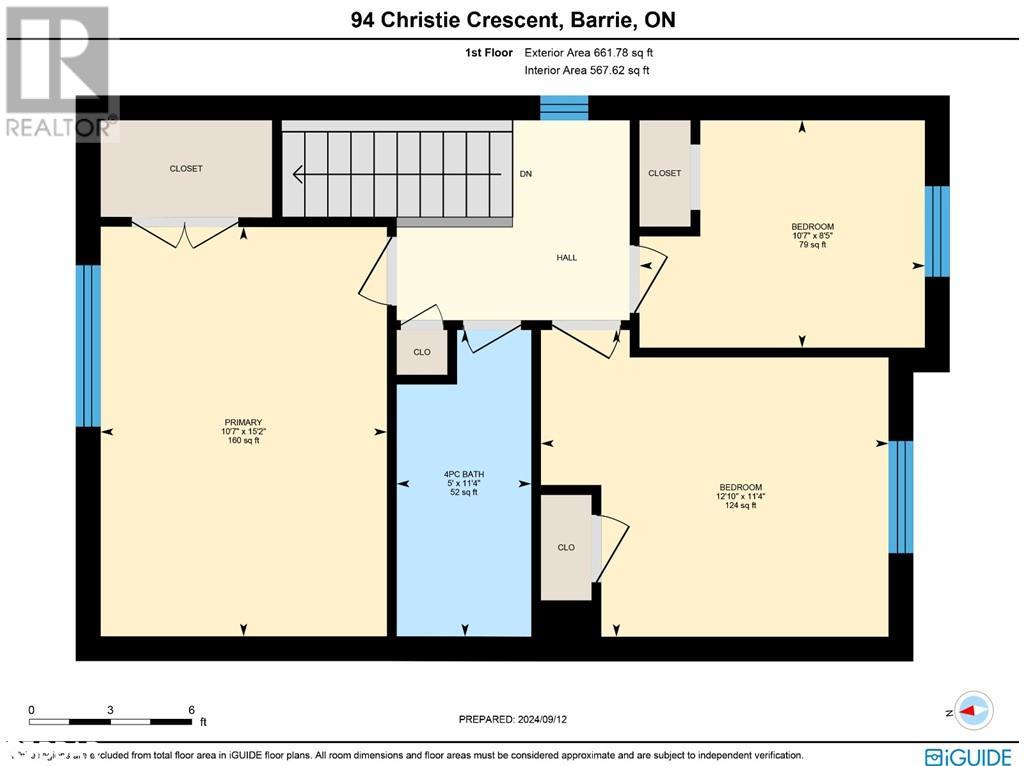94 Christie Crescent Barrie, Ontario L4N 4W8
$499,000
WEST END STARTER HOME WITH CONVENIENT ACCESS TO AMENITIES & NESTLED ON A PEACEFUL STREET! Welcome to 94 Christie Crescent, where convenience meets comfort! Perfect for first-time buyers or those looking to downsize, this property sits on a quiet street, offering a serene escape while being just minutes from all the amenities you need. This home has been thoughtfully updated, with a newer roof, windows, and furnace—taking care of the big-ticket items so you can simply enjoy your space. The kitchen has been refreshed with brand-new countertops, giving it a modern touch that makes cooking and entertaining a delight. The low-maintenance design of the home allows for easy living, so you can spend more time enjoying the nearby parks or hitting the highway for a quick getaway. You’ll love the easy access to major highways, making your commute a breeze, and the proximity to local amenities means shopping, dining, and entertainment are just around the corner. Plus, with fantastic parks nearby, outdoor adventures and weekend picnics are always within reach. This home offers the ideal mix of convenience and comfort, making it a fantastic opportunity. Don't miss your chance to make this your #HomeToStay! (id:58043)
Property Details
| MLS® Number | 40645835 |
| Property Type | Single Family |
| Neigbourhood | Letitia Heights |
| AmenitiesNearBy | Park, Place Of Worship, Public Transit, Schools, Shopping |
| EquipmentType | Water Heater |
| Features | Paved Driveway, Sump Pump |
| ParkingSpaceTotal | 4 |
| RentalEquipmentType | Water Heater |
Building
| BathroomTotal | 1 |
| BedroomsAboveGround | 3 |
| BedroomsTotal | 3 |
| Appliances | Dryer, Refrigerator, Stove, Washer, Window Coverings |
| ArchitecturalStyle | 2 Level |
| BasementDevelopment | Partially Finished |
| BasementType | Full (partially Finished) |
| ConstructedDate | 1977 |
| ConstructionStyleAttachment | Semi-detached |
| CoolingType | None |
| ExteriorFinish | Brick, Vinyl Siding |
| FoundationType | Poured Concrete |
| HeatingFuel | Natural Gas |
| HeatingType | Forced Air |
| StoriesTotal | 2 |
| SizeInterior | 1393 Sqft |
| Type | House |
| UtilityWater | Municipal Water |
Parking
| Attached Garage |
Land
| AccessType | Highway Access |
| Acreage | No |
| LandAmenities | Park, Place Of Worship, Public Transit, Schools, Shopping |
| Sewer | Municipal Sewage System |
| SizeDepth | 110 Ft |
| SizeFrontage | 26 Ft |
| SizeTotalText | Under 1/2 Acre |
| ZoningDescription | Rm2 |
Rooms
| Level | Type | Length | Width | Dimensions |
|---|---|---|---|---|
| Second Level | 4pc Bathroom | Measurements not available | ||
| Second Level | Bedroom | 8'5'' x 10'7'' | ||
| Second Level | Bedroom | 11'4'' x 12'10'' | ||
| Second Level | Primary Bedroom | 15'2'' x 19'7'' | ||
| Basement | Utility Room | 8'11'' x 9'10'' | ||
| Basement | Recreation Room | 18'8'' x 9'7'' | ||
| Main Level | Living Room | 10'4'' x 10'7'' | ||
| Main Level | Dining Room | 8'4'' x 10'7'' | ||
| Main Level | Kitchen | 11'3'' x 9'2'' |
https://www.realtor.ca/real-estate/27419046/94-christie-crescent-barrie
Interested?
Contact us for more information
Peggy Hill
Broker
374 Huronia Road
Barrie, Ontario L4N 8Y9
Sherry Findlay
Salesperson
374 Huronia Road Unit: 101
Barrie, Ontario L4N 8Y9



















