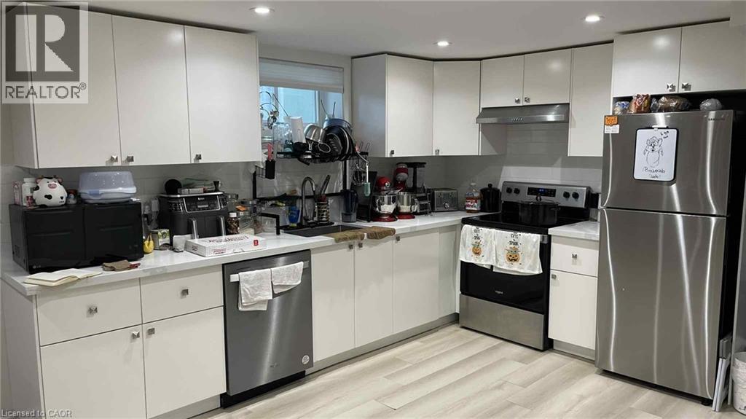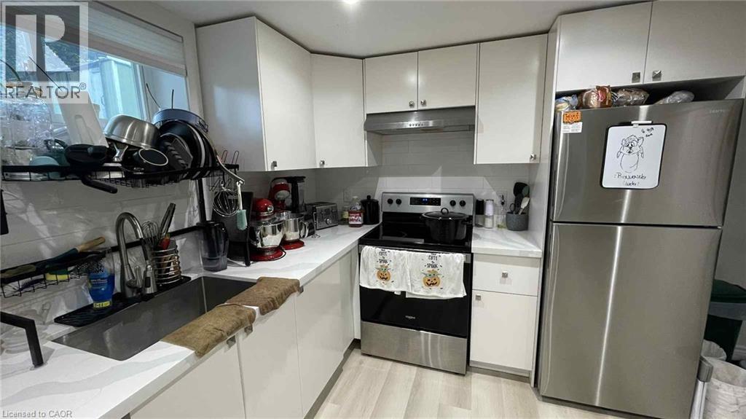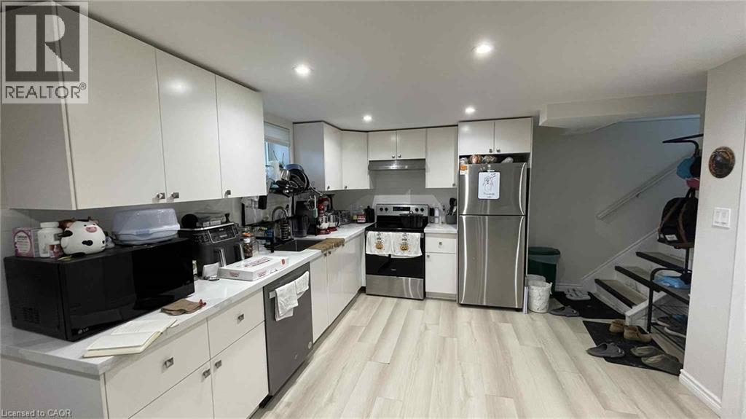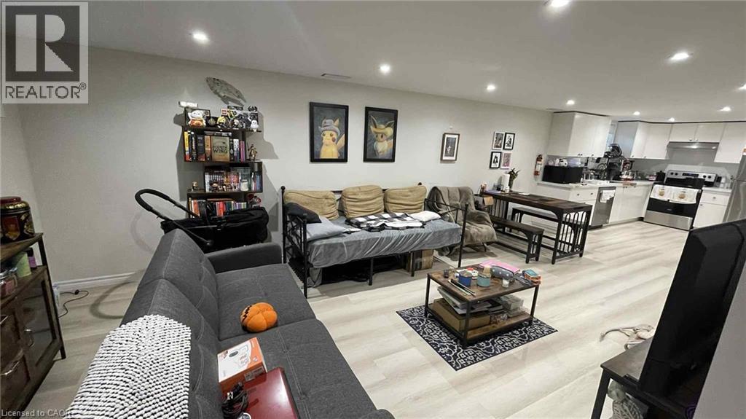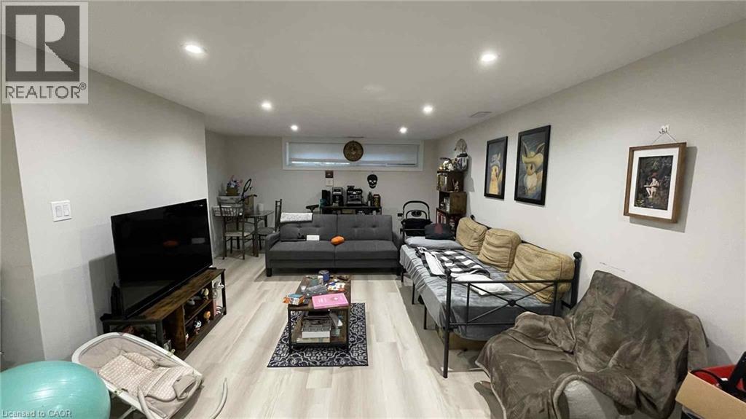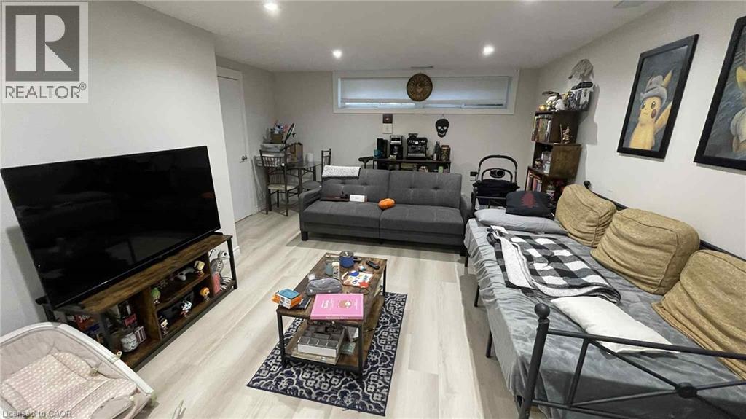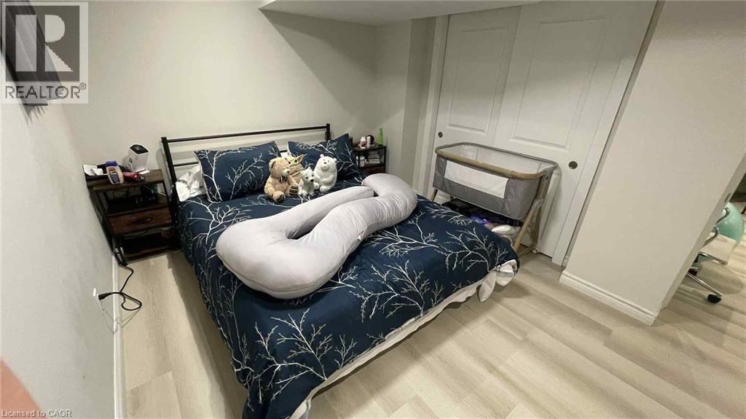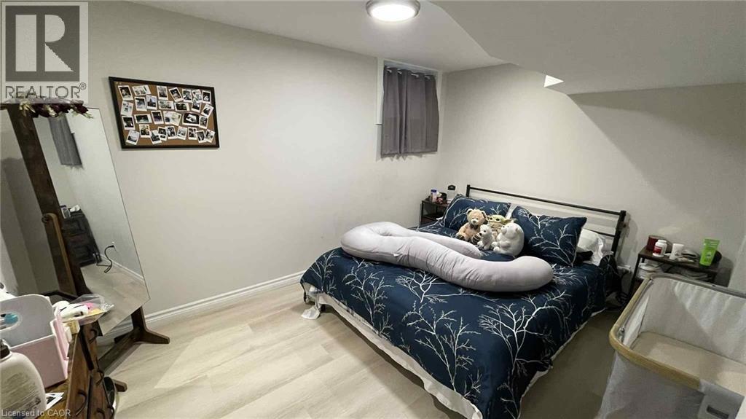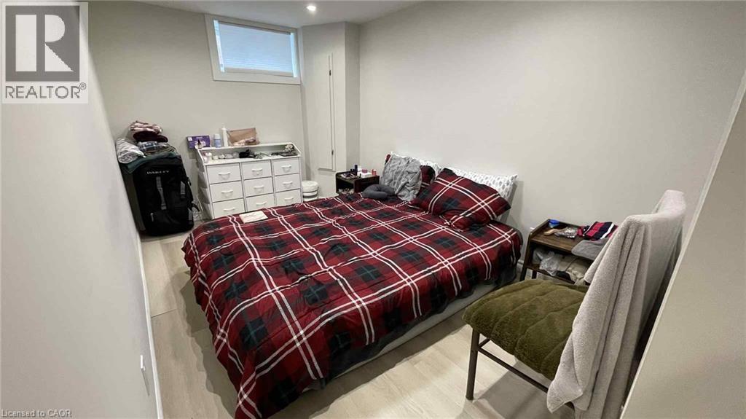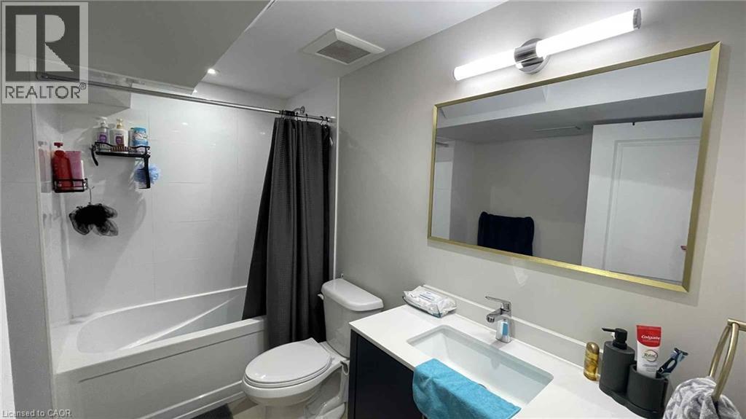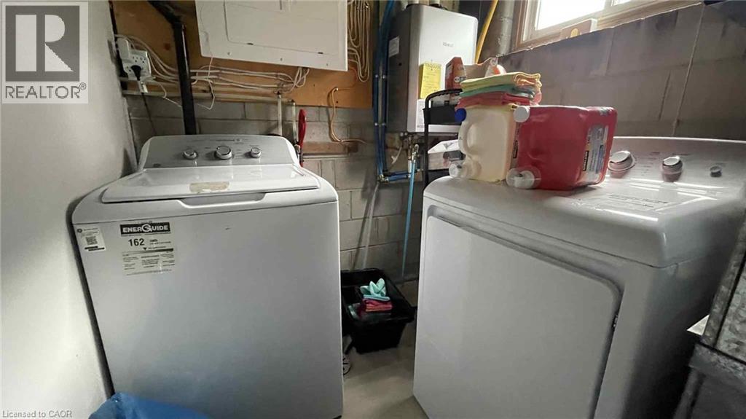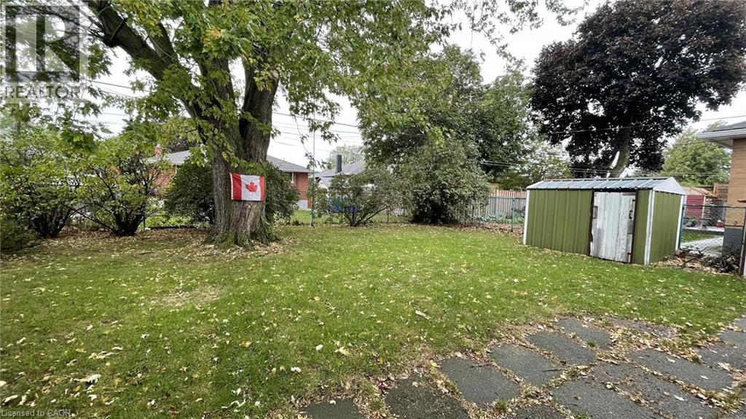94 Edith Avenue Unit# 2 Hamilton, Ontario L8T 4H5
$2,000 MonthlyWater
Two bedroom one bathroom basement apartment located in a quiet neighborhood on the Hamilton Mountain!! This clean and modern apartment has its own separate entrance. Kitchen features full sized stainless steel appliances including a dishwasher and stone counter tops. High ceilings and pot lighting will be found throughout. Find two generously sized bedrooms with ample closest storage. Four piece bathroom has plenty of vanity space, tub and shower. Unit is equipped with in-suite laundry and central A/C! One parking spot is designated the basement tenants. Close to public transportation and shopping centers, with the scenic mountain brow just steps away - perfect for avid walkers and runners. Tenants are responsible for hydro & 40% gas. Inquire today to book your viewing! (id:58043)
Property Details
| MLS® Number | 40777386 |
| Property Type | Single Family |
| Neigbourhood | Huntington |
| Amenities Near By | Park, Place Of Worship, Playground, Public Transit, Schools, Shopping |
| Community Features | Quiet Area, Community Centre |
| Equipment Type | Water Heater |
| Features | Paved Driveway |
| Parking Space Total | 1 |
| Rental Equipment Type | Water Heater |
Building
| Bathroom Total | 1 |
| Bedrooms Below Ground | 2 |
| Bedrooms Total | 2 |
| Appliances | Dishwasher, Dryer, Refrigerator, Stove, Washer |
| Architectural Style | Bungalow |
| Basement Development | Partially Finished |
| Basement Type | Full (partially Finished) |
| Construction Style Attachment | Detached |
| Cooling Type | Central Air Conditioning |
| Exterior Finish | Brick, Vinyl Siding |
| Heating Fuel | Natural Gas |
| Heating Type | Forced Air |
| Stories Total | 1 |
| Size Interior | 800 Ft2 |
| Type | House |
| Utility Water | Municipal Water |
Land
| Acreage | No |
| Land Amenities | Park, Place Of Worship, Playground, Public Transit, Schools, Shopping |
| Sewer | Municipal Sewage System |
| Size Depth | 100 Ft |
| Size Frontage | 50 Ft |
| Size Irregular | 0.115 |
| Size Total | 0.115 Ac|under 1/2 Acre |
| Size Total Text | 0.115 Ac|under 1/2 Acre |
| Zoning Description | C |
Rooms
| Level | Type | Length | Width | Dimensions |
|---|---|---|---|---|
| Basement | Foyer | 9'3'' x 3'0'' | ||
| Basement | Living Room/dining Room | 22'0'' x 12'8'' | ||
| Basement | Eat In Kitchen | 12'11'' x 11'3'' | ||
| Basement | 4pc Bathroom | 6'0'' x 5'0'' | ||
| Basement | Bedroom | 115'7'' x 8'0'' | ||
| Basement | Primary Bedroom | 12'6'' x 19'6'' |
https://www.realtor.ca/real-estate/29015947/94-edith-avenue-unit-2-hamilton
Contact Us
Contact us for more information

Ursula Askey
Salesperson
4145 North Service Rd. 2nd Flr
Burlington, Ontario L7L 6A3
(888) 311-1172
onereal.ca/

Matthew Brent
Salesperson
4145 North Service Rd. 2nd Flr
Burlington, Ontario L7L 6A3
(888) 311-1172
onereal.ca/


