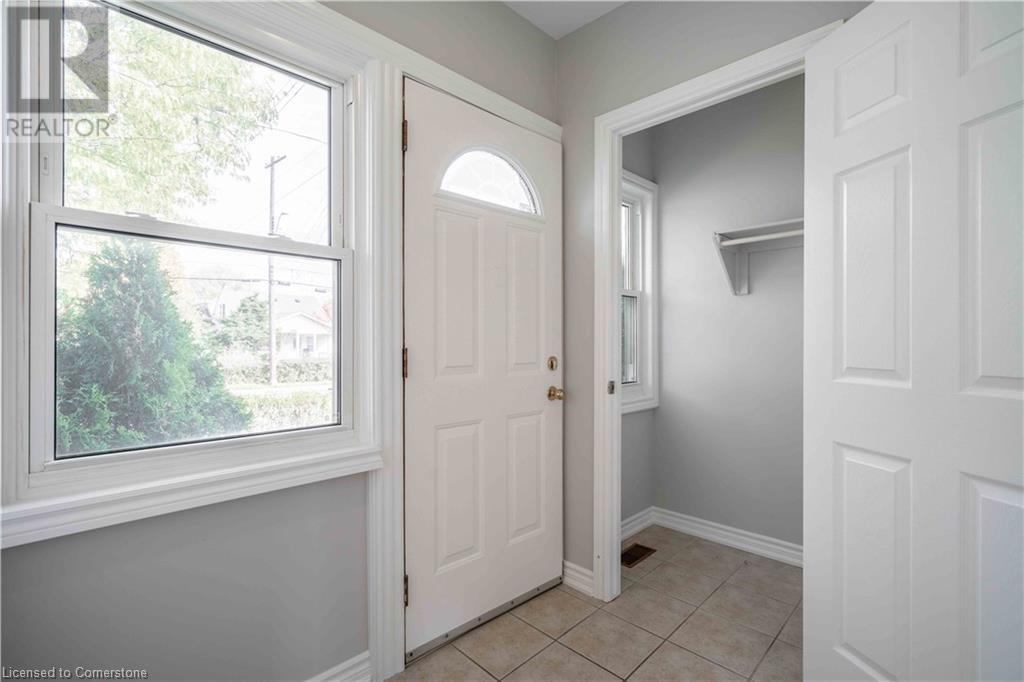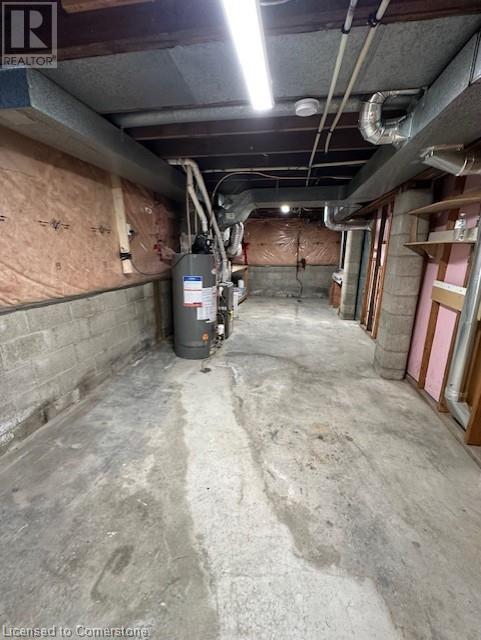94 Munn Street Hamilton, Ontario L8V 1K3
$2,750 MonthlyInsurance
Entire home for lease. Features open concept main floor. Large kitchen with stainless steel appliances. Built-In breakfast counter opens up to large living/dining combination for flexible furniture layout options. Basement features rec room or potential 3rd bedroom, 2nd full bathroom, laundry room and storage room. Plenty of parking on private side drive and fenced backyard with shed. Super convenient mountain neighbourhood just blocks from Juravinski Hospital, schools, parks. Dont miss this great home. All sizes approximate and irregular. (id:58043)
Property Details
| MLS® Number | 40693924 |
| Property Type | Single Family |
| AmenitiesNearBy | Hospital, Park, Place Of Worship, Playground, Public Transit, Schools, Shopping |
| CommunicationType | Internet Access |
| CommunityFeatures | Quiet Area |
| EquipmentType | Water Heater |
| Features | Southern Exposure, Paved Driveway |
| ParkingSpaceTotal | 3 |
| RentalEquipmentType | Water Heater |
| Structure | Shed |
Building
| BathroomTotal | 2 |
| BedroomsAboveGround | 2 |
| BedroomsTotal | 2 |
| Appliances | Dryer, Refrigerator, Stove, Water Meter, Washer |
| ArchitecturalStyle | Bungalow |
| BasementDevelopment | Finished |
| BasementType | Full (finished) |
| ConstructionStyleAttachment | Detached |
| CoolingType | Central Air Conditioning |
| ExteriorFinish | Aluminum Siding |
| FireProtection | Smoke Detectors |
| FoundationType | Block |
| HeatingFuel | Natural Gas |
| HeatingType | Forced Air |
| StoriesTotal | 1 |
| SizeInterior | 1428 Sqft |
| Type | House |
| UtilityWater | Municipal Water |
Land
| AccessType | Road Access |
| Acreage | No |
| LandAmenities | Hospital, Park, Place Of Worship, Playground, Public Transit, Schools, Shopping |
| LandscapeFeatures | Landscaped |
| Sewer | Municipal Sewage System |
| SizeDepth | 100 Ft |
| SizeFrontage | 50 Ft |
| SizeTotalText | Under 1/2 Acre |
| ZoningDescription | C |
Rooms
| Level | Type | Length | Width | Dimensions |
|---|---|---|---|---|
| Basement | Storage | 26'10'' x 10'7'' | ||
| Basement | Laundry Room | 7'10'' x 5'9'' | ||
| Basement | Recreation Room | 20'5'' x 9'3'' | ||
| Basement | 3pc Bathroom | Measurements not available | ||
| Main Level | Mud Room | Measurements not available | ||
| Main Level | 4pc Bathroom | Measurements not available | ||
| Main Level | Bedroom | 10'11'' x 9'4'' | ||
| Main Level | Primary Bedroom | 11'2'' x 9'4'' | ||
| Main Level | Living Room/dining Room | 22' x 11' | ||
| Main Level | Kitchen | 11'1'' x 9'4'' |
Utilities
| Natural Gas | Available |
| Telephone | Available |
https://www.realtor.ca/real-estate/27852444/94-munn-street-hamilton
Interested?
Contact us for more information
Carlo Silvestri
Broker
1070 Stone Church Rd. E. Unit 42a
Hamilton, Ontario L8W 3K8






































