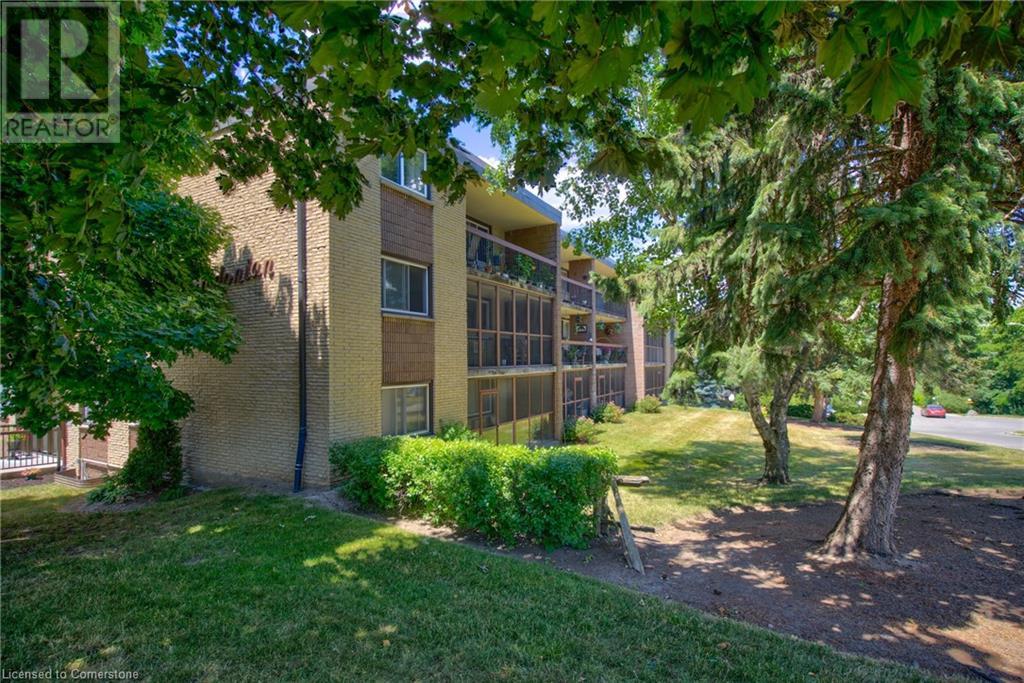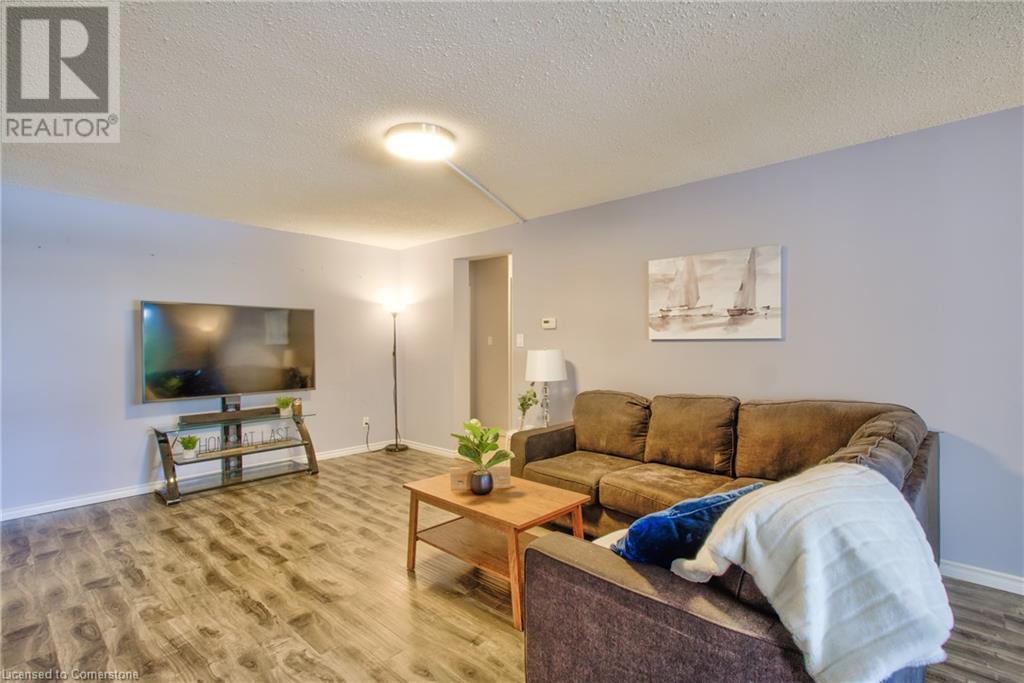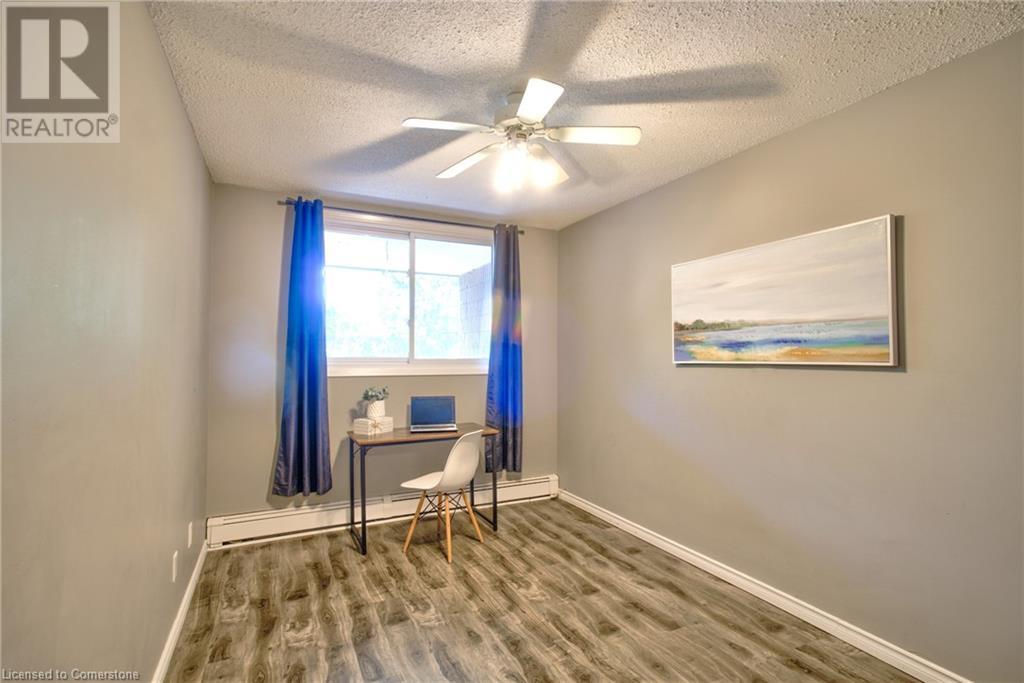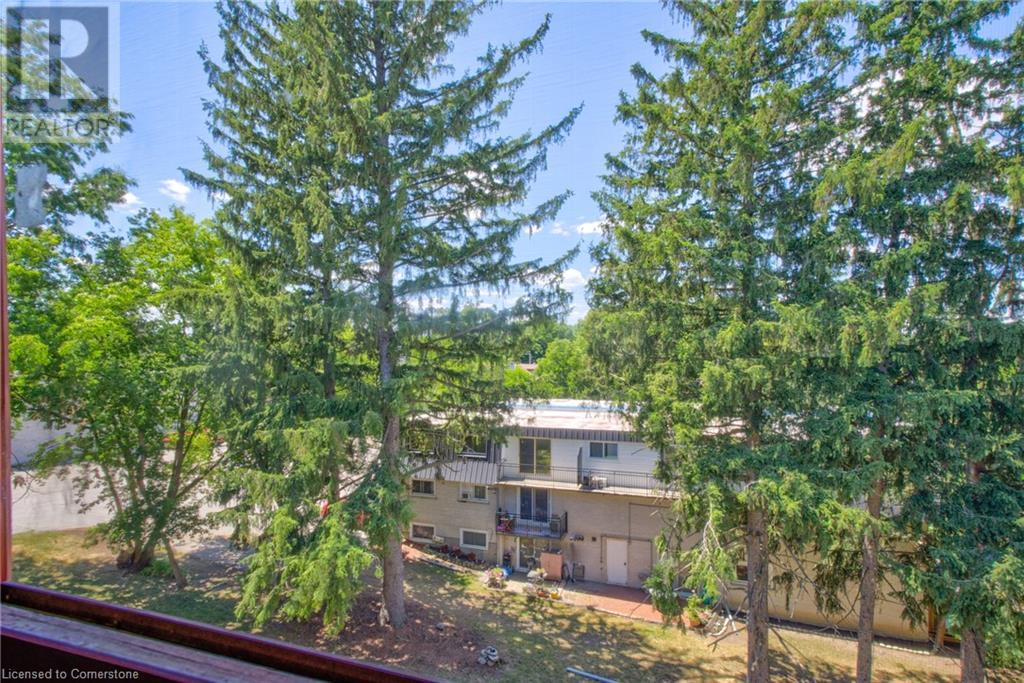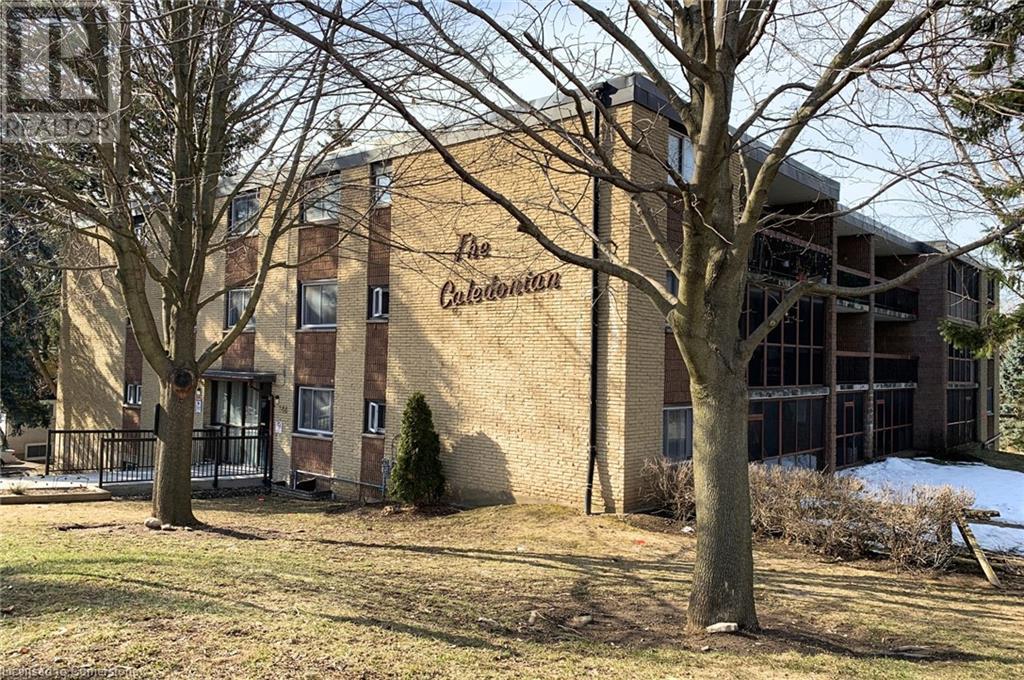944 Caledonian View Unit# 402 Cambridge, Ontario N3H 1A5
$2,200 MonthlyInsurance, Heat, WaterMaintenance, Insurance, Heat, Water
$571.68 Monthly
Maintenance, Insurance, Heat, Water
$571.68 MonthlyThis 1100 sqft, one-level unit features 2 good-sized bedrooms; a 5-piece bath; neutral paint throughout; an updated kitchen with white cabinetry, newer countertops, and white subway tile backsplash; a large living room with on-trend laminate floors; a separate dining area with a gorgeous feature wall; shared laundry; and a double balcony to enjoy from both the main living area and the primary bedroom. The rental amount INCLUDES BOTH HEAT AND WATER, 1 parking space, use of a workshop room, exercise room, and a party room with kitchenette, and it is all located close to parks, schools, shopping, public transit, and is easily accessible to the 401! (id:58043)
Property Details
| MLS® Number | 40706381 |
| Property Type | Single Family |
| Neigbourhood | Preston |
| AmenitiesNearBy | Park, Public Transit, Schools |
| Features | Balcony |
| ParkingSpaceTotal | 1 |
Building
| BathroomTotal | 1 |
| BedroomsAboveGround | 2 |
| BedroomsTotal | 2 |
| Amenities | Exercise Centre, Party Room |
| Appliances | Dishwasher, Refrigerator, Stove |
| BasementType | None |
| ConstructedDate | 1978 |
| ConstructionStyleAttachment | Attached |
| CoolingType | Wall Unit |
| ExteriorFinish | Brick |
| HeatingFuel | Electric |
| StoriesTotal | 1 |
| SizeInterior | 1100 Sqft |
| Type | Apartment |
| UtilityWater | Municipal Water |
Land
| AccessType | Highway Nearby |
| Acreage | No |
| LandAmenities | Park, Public Transit, Schools |
| Sewer | Municipal Sewage System |
| SizeTotalText | Unknown |
| ZoningDescription | R2 |
Rooms
| Level | Type | Length | Width | Dimensions |
|---|---|---|---|---|
| Main Level | 5pc Bathroom | 7'8'' x 8'3'' | ||
| Main Level | Bedroom | 9'0'' x 15'7'' | ||
| Main Level | Primary Bedroom | 10'5'' x 15'8'' | ||
| Main Level | Kitchen | 8'8'' x 13'1'' | ||
| Main Level | Dining Room | 9'0'' x 10'6'' | ||
| Main Level | Living Room | 12'1'' x 23'11'' |
https://www.realtor.ca/real-estate/28023867/944-caledonian-view-unit-402-cambridge
Interested?
Contact us for more information
Melissa Julie Francis
Salesperson
1400 Bishop St. N, Suite B
Cambridge, Ontario N1R 6W8
Vicky Firth
Salesperson
1400 Bishop St.
Cambridge, Ontario N1R 6W8




