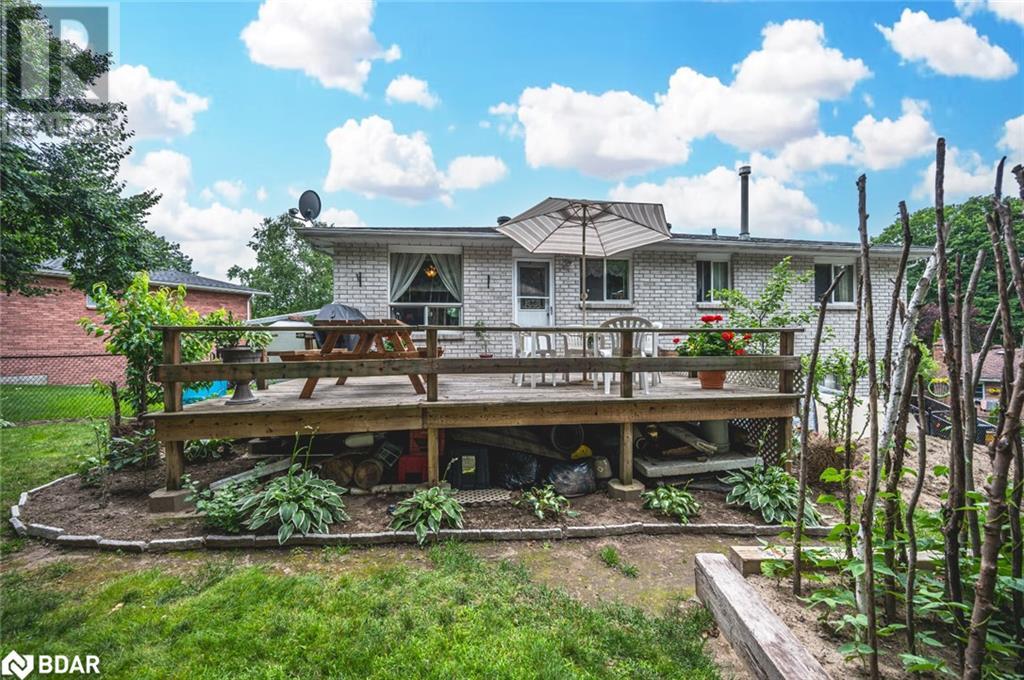949 Roslyn Court Midland, Ontario L4R 5A1
$599,900
WELL-MAINTAINED FAMILY HOME WITH GORGEOUS LANDSCAPING & SPACIOUS LIVING AREAS! This impeccably maintained home is nestled in a fantastic location on a quiet court, close to two of the top-rated schools in town, making it an ideal choice for families. The inviting curb appeal, adorned with gorgeous perennial landscaping, sets the stage for what awaits inside. As you arrive, you’ll notice the large driveway offering ample parking for 6+ vehicles and a convenient side entrance into the garage. Step inside to sun-filled main living spaces featuring beautiful hardwood floors in the living and dining rooms. The functional eat-in kitchen boasts a newer gas stove and walkout to the expansive back deck, perfect for enjoying the natural surroundings. The main floor also includes a 5-piece bathroom with newer dual sinks and faucets, adding a touch of modern elegance. With three spacious bedrooms on the main floor and an additional bedroom in the finished basement, there is plenty of room for growing families. The finished basement, accessible through a separate entrance, offers a bright and welcoming space with a cozy fireplace, perfect for family gatherings or as a private space for older children. Outside, the backyard is a gardener’s paradise with an extensive vegetable garden and a large deck, creating a serene retreat to relax and unwind. As a bonus, all windows have been replaced recently, ensuring energy efficiency and peace of mind. Your #HomeToStay awaits! (id:58043)
Property Details
| MLS® Number | 40641507 |
| Property Type | Single Family |
| AmenitiesNearBy | Hospital, Marina, Park, Place Of Worship, Playground, Schools |
| CommunityFeatures | Quiet Area |
| EquipmentType | None |
| Features | Backs On Greenbelt, Sump Pump, Automatic Garage Door Opener |
| ParkingSpaceTotal | 7 |
| RentalEquipmentType | None |
Building
| BathroomTotal | 2 |
| BedroomsAboveGround | 3 |
| BedroomsBelowGround | 1 |
| BedroomsTotal | 4 |
| Appliances | Central Vacuum, Dishwasher, Dryer, Refrigerator, Water Softener, Washer, Gas Stove(s) |
| ArchitecturalStyle | Raised Bungalow |
| BasementDevelopment | Finished |
| BasementType | Full (finished) |
| ConstructedDate | 1988 |
| ConstructionStyleAttachment | Detached |
| CoolingType | Central Air Conditioning |
| ExteriorFinish | Brick |
| FireplacePresent | Yes |
| FireplaceTotal | 1 |
| FoundationType | Poured Concrete |
| HeatingFuel | Natural Gas |
| HeatingType | Forced Air |
| StoriesTotal | 1 |
| SizeInterior | 2085 Sqft |
| Type | House |
| UtilityWater | Municipal Water |
Parking
| Attached Garage |
Land
| Acreage | No |
| LandAmenities | Hospital, Marina, Park, Place Of Worship, Playground, Schools |
| LandscapeFeatures | Lawn Sprinkler |
| Sewer | Municipal Sewage System |
| SizeDepth | 95 Ft |
| SizeFrontage | 63 Ft |
| SizeTotalText | Under 1/2 Acre |
| ZoningDescription | R2 |
Rooms
| Level | Type | Length | Width | Dimensions |
|---|---|---|---|---|
| Basement | Utility Room | 6'7'' x 18'0'' | ||
| Basement | 3pc Bathroom | 5'7'' x 7'7'' | ||
| Basement | Bedroom | 14'0'' x 10'8'' | ||
| Basement | Recreation Room | 27'2'' x 11'0'' | ||
| Main Level | 5pc Bathroom | Measurements not available | ||
| Main Level | Bedroom | 11'5'' x 10'8'' | ||
| Main Level | Bedroom | 11'9'' x 10'5'' | ||
| Main Level | Primary Bedroom | 18'3'' x 10'9'' | ||
| Main Level | Living Room | 16'0'' x 11'5'' | ||
| Main Level | Dining Room | 11'10'' x 9'9'' | ||
| Main Level | Kitchen | 11'5'' x 11'4'' |
https://www.realtor.ca/real-estate/27362561/949-roslyn-court-midland
Interested?
Contact us for more information
Peggy Hill
Broker
374 Huronia Road
Barrie, Ontario L4N 8Y9
Jaime Darroch
Salesperson
374 Huronia Road
Barrie, Ontario L4N 8Y9
























