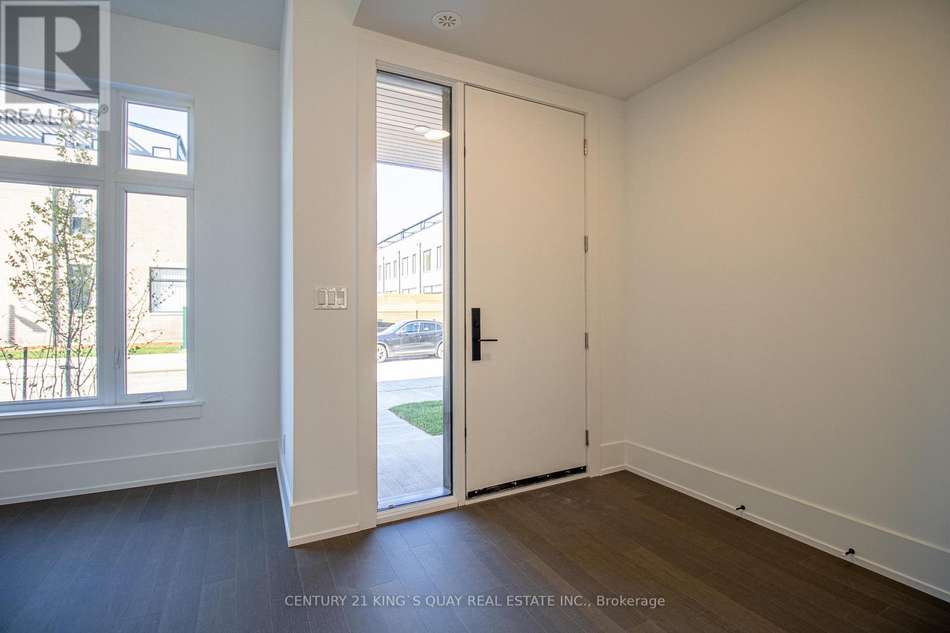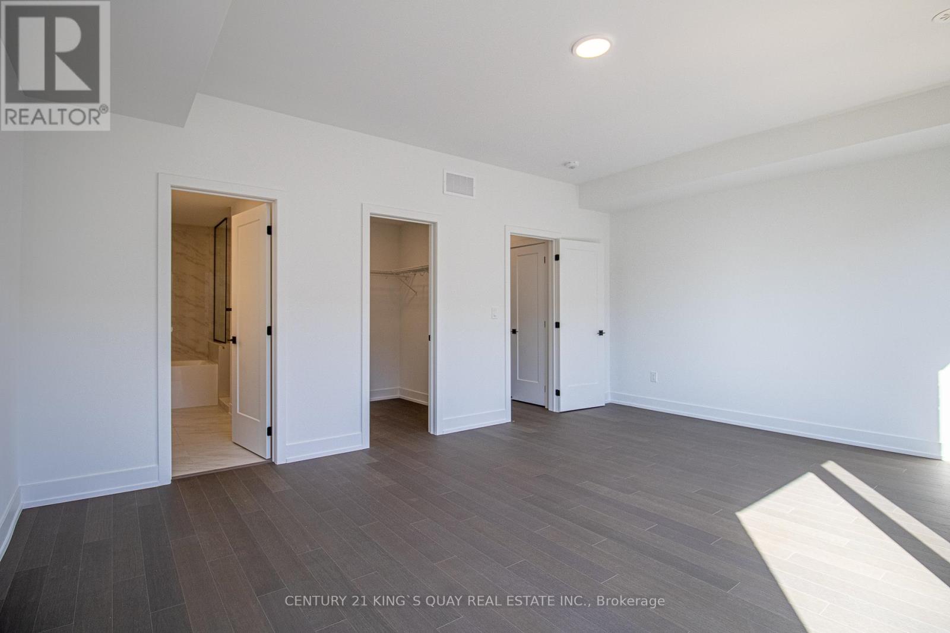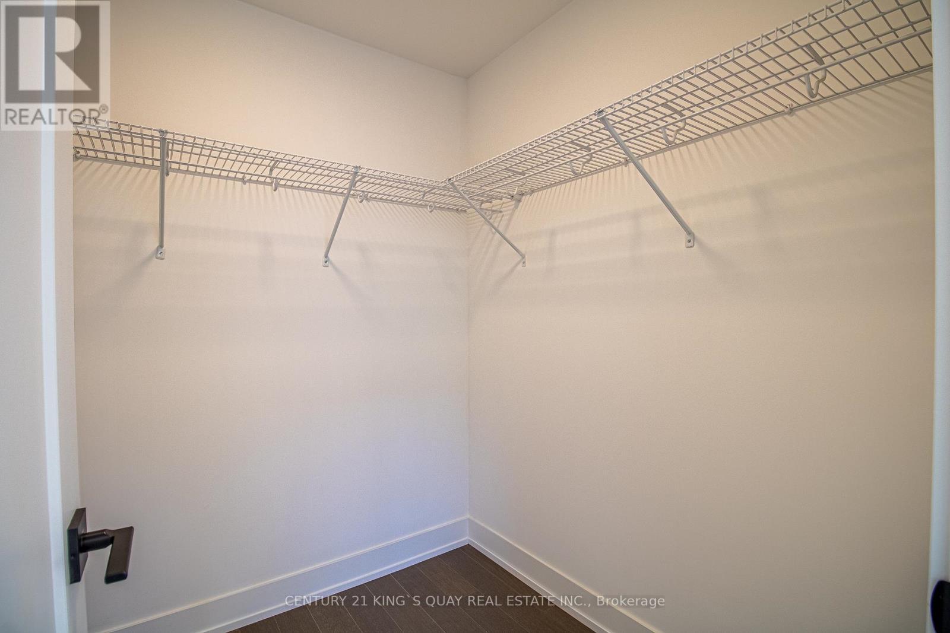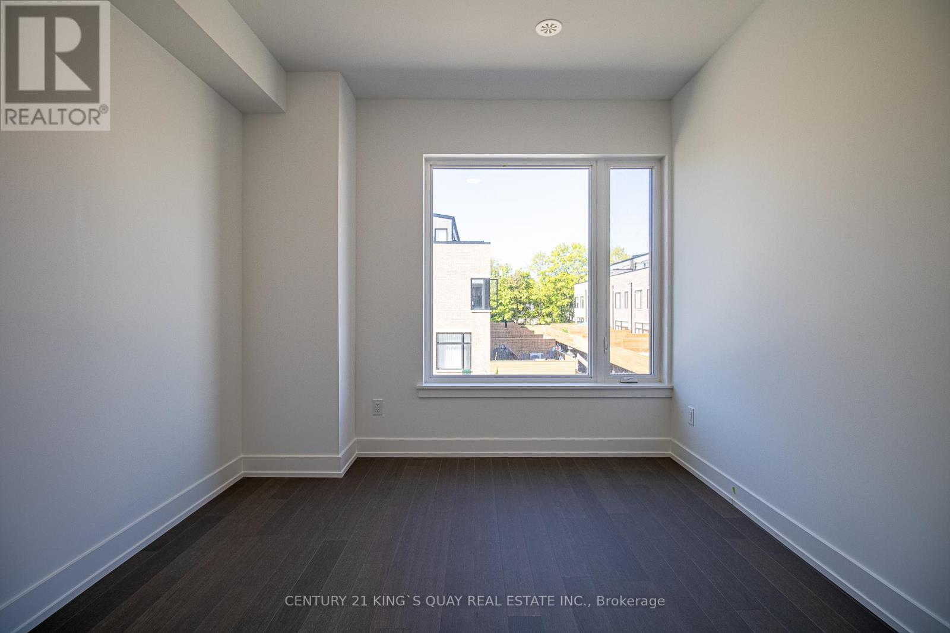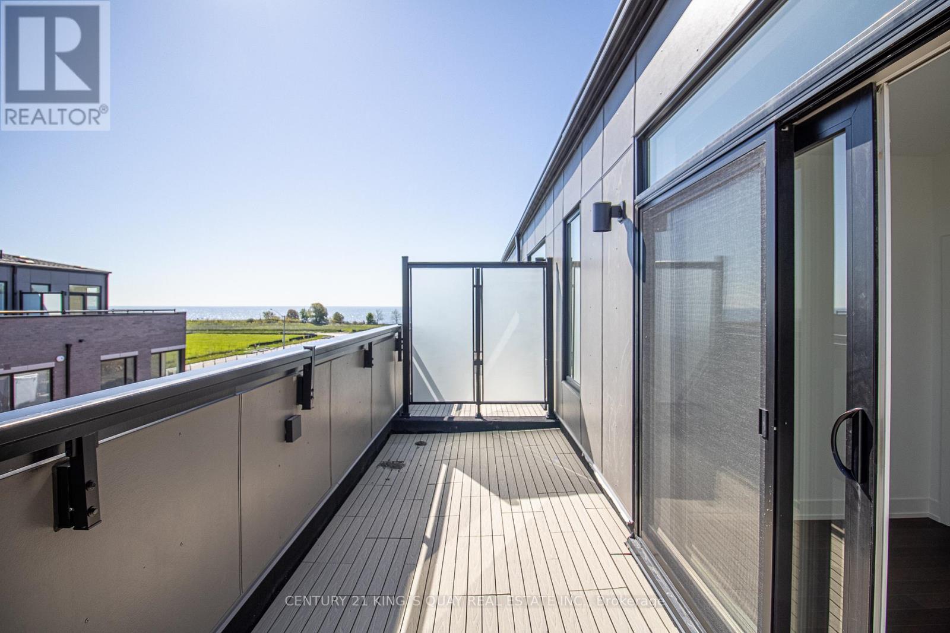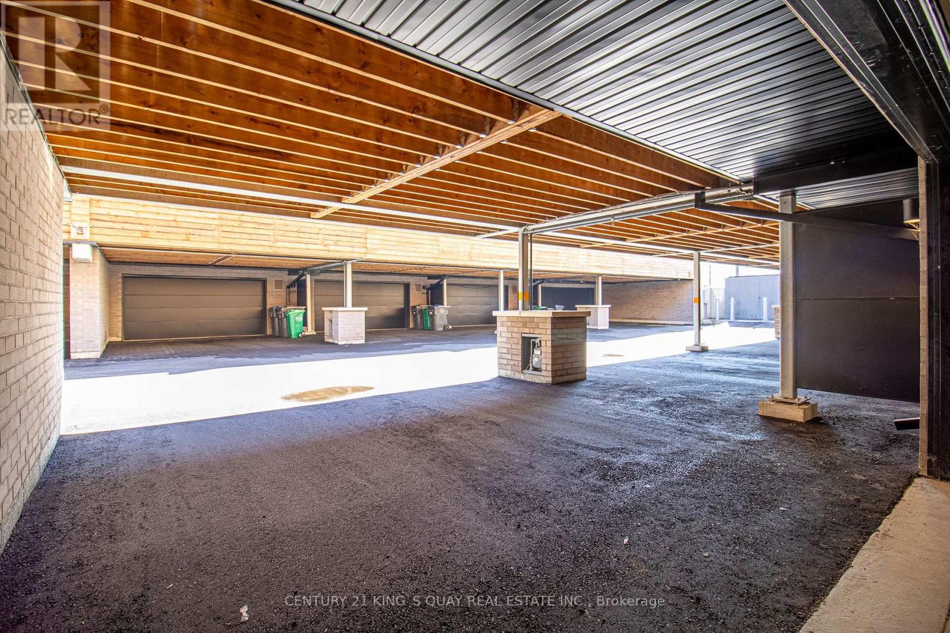95 - 55 Lou Parsons Way Mississauga, Ontario L5H 0B2
$5,400 Monthly
Welcome to this stunning 4-bedroom + Office & 4 bathroom luxury residence offering2,430 sq.ft. of beautifully designed interior space. Situated in the heart of sought-after Port Credit, this home offers sophisticated living just steps away from Lake Ontario, Grocery stores (Farm Boy, Loblaws), banks, public transit, scenic parks, and vibrant local amenities. Featuring an open-concept layout spanning 20 feet wide with soaring 10 foot ceilings. Premium hardwood floors throughout. Kitchen equipped with high-end stainless steel Bosch appliances, gas cooktop, and built-in Fisher & Paykel fridge & freezer. Two of the four bathrooms are luxurious 5-piece ensuites, ideal for families or professional looking for privacy and comfort. The home also features 3 terrace balconies (662sqfttotal), perfect for relaxing or entertaining outdoors. Enjoy the convenience of a large garage with ample storage space. This home combines modern elegance with unbeatable location; perfect for those seeking upscale living. (id:58043)
Property Details
| MLS® Number | W12176258 |
| Property Type | Single Family |
| Community Name | Port Credit |
| Amenities Near By | Marina, Park, Public Transit, Schools |
| Communication Type | High Speed Internet |
| Community Features | Pet Restrictions, Community Centre |
| Features | Cul-de-sac, Carpet Free |
| Parking Space Total | 4 |
| View Type | Lake View |
Building
| Bathroom Total | 4 |
| Bedrooms Above Ground | 4 |
| Bedrooms Below Ground | 1 |
| Bedrooms Total | 5 |
| Age | New Building |
| Amenities | Fireplace(s) |
| Appliances | Garage Door Opener Remote(s), Oven - Built-in, Range |
| Basement Features | Walk Out, Walk-up |
| Basement Type | N/a |
| Cooling Type | Central Air Conditioning |
| Exterior Finish | Brick |
| Fireplace Present | Yes |
| Flooring Type | Hardwood |
| Half Bath Total | 1 |
| Heating Fuel | Natural Gas |
| Heating Type | Forced Air |
| Stories Total | 3 |
| Size Interior | 2,250 - 2,499 Ft2 |
| Type | Row / Townhouse |
Parking
| Garage | |
| Covered |
Land
| Acreage | No |
| Land Amenities | Marina, Park, Public Transit, Schools |
Rooms
| Level | Type | Length | Width | Dimensions |
|---|---|---|---|---|
| Second Level | Primary Bedroom | 5.84 m | 3.98 m | 5.84 m x 3.98 m |
| Second Level | Bedroom 2 | 3.07 m | 2.87 m | 3.07 m x 2.87 m |
| Second Level | Bedroom 3 | 3.07 m | 2.84 m | 3.07 m x 2.84 m |
| Third Level | Primary Bedroom | 4.62 m | 2.92 m | 4.62 m x 2.92 m |
| Third Level | Office | 3.78 m | 2.18 m | 3.78 m x 2.18 m |
| Ground Level | Living Room | 5.81 m | 4.95 m | 5.81 m x 4.95 m |
| Ground Level | Dining Room | 5.81 m | 4.95 m | 5.81 m x 4.95 m |
| Ground Level | Kitchen | 3.55 m | 2.76 m | 3.55 m x 2.76 m |
| Ground Level | Family Room | 3.7 m | 3.22 m | 3.7 m x 3.22 m |
Contact Us
Contact us for more information

Steven Lu
Salesperson
www.facebook.com/Steven-Lu-102463392528885
www.linkedin.com/in/stevenlu-toronto
(905) 940-3428
(905) 940-0293
kingsquayrealestate.c21.ca/





