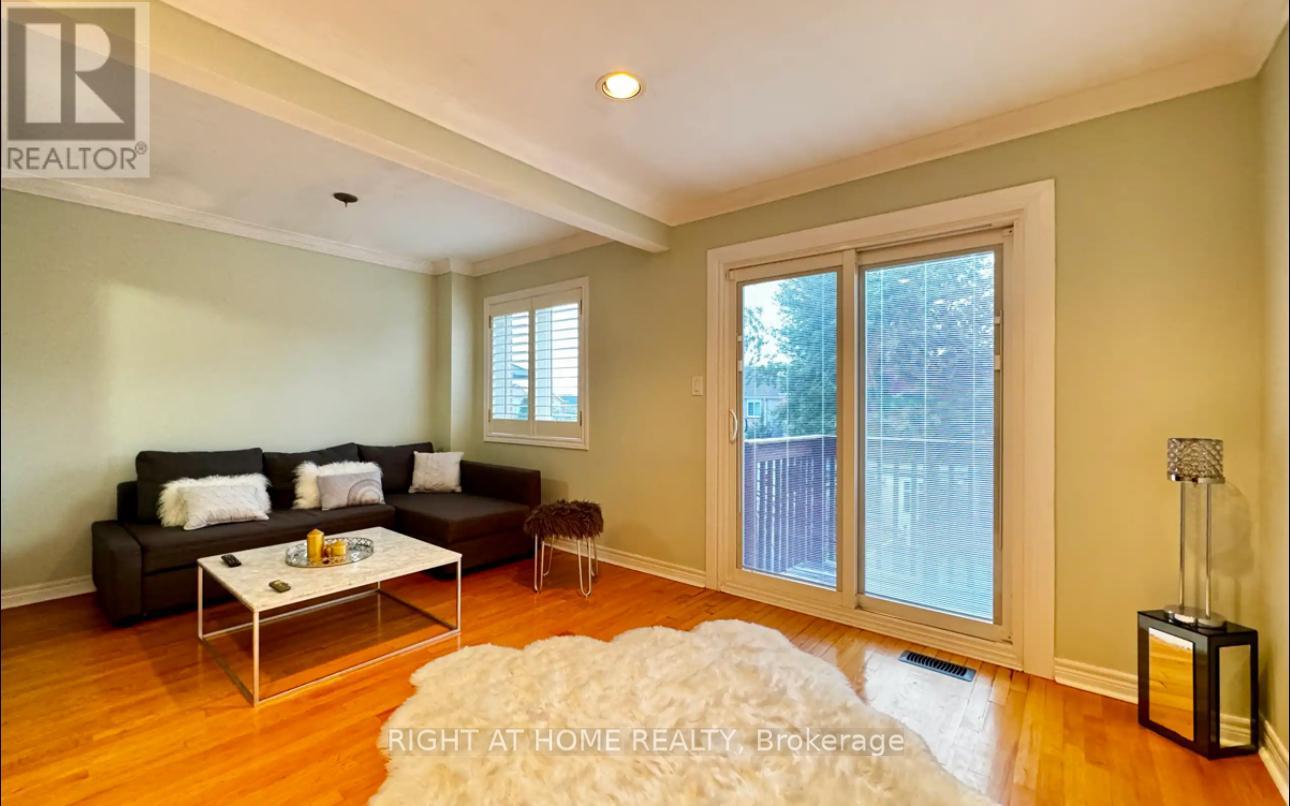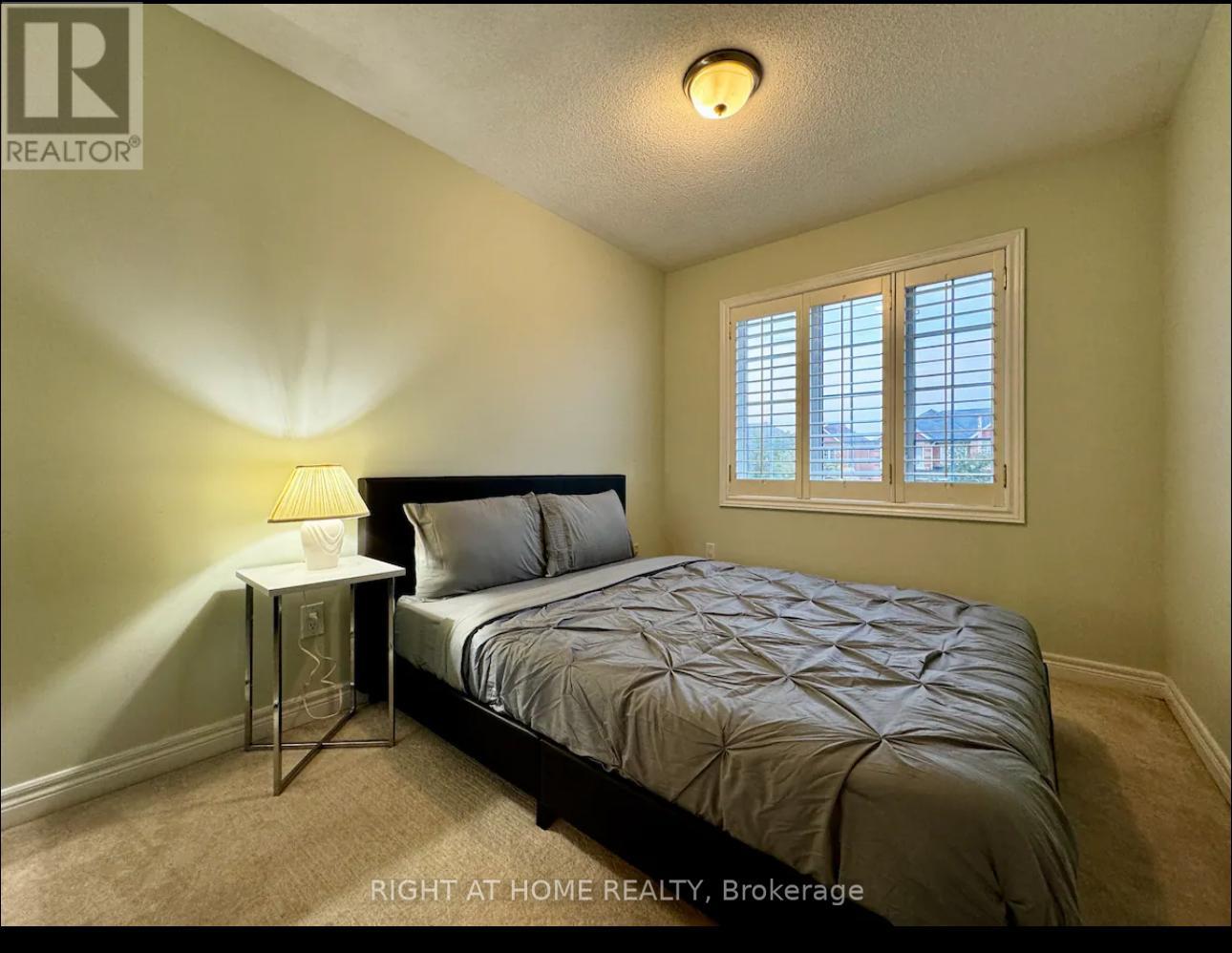95 Giancola Crescent Vaughan, Ontario L6A 2T5
$3,500 Monthly
Absolutely stunning end unit townhome boasting numerous upgrades! This meticulously maintained property features hardwood flooring throughout the main level, accentuating the inviting open concept layout. The kitchen is equipped with stainless steel appliances and a convenient pass-through to the living room, perfect for entertaining. Retreat to the spacious primary bedroom complete with a walk-in closet and 4 piece ensuite bathroom. (including 2 full baths, 1 with a shower, and 1 powder room), convenience is key., while pot lights and crown moulding add a touch of elegance. Enjoy privacy and style with California shutters throughout. The property boasts patterned concrete in both the front and back, including a patio and walkway. Plus, the extended driveway offers parking for up to 2 CAR. This home truly embodies modern comfort and luxury! Wait, there's more! Conveniently situated near schools, picturesque neighborhood parks, and recreational amenities such as the Maple Community Centre and Trio Sportsplex and Event Centre, this home offers a lifestyle of convenience and leisure. With easy access to Highway 400, commuting is a breeze. Explore a variety of dining options and entertainment venues just moments away. Enjoy the best of both worlds with a peaceful residential setting and urban conveniences at your fingertips! FURNISHED RENTAL **** EXTRAS **** STOVE , FRIDGE .DISHWASHER, WASHER AND DRYER (id:58043)
Property Details
| MLS® Number | N9373004 |
| Property Type | Single Family |
| Community Name | Maple |
| CommunicationType | High Speed Internet |
| ParkingSpaceTotal | 2 |
Building
| BathroomTotal | 3 |
| BedroomsAboveGround | 3 |
| BedroomsTotal | 3 |
| Appliances | Central Vacuum |
| ConstructionStyleAttachment | Attached |
| CoolingType | Central Air Conditioning |
| ExteriorFinish | Brick |
| FlooringType | Hardwood, Ceramic |
| FoundationType | Concrete |
| HalfBathTotal | 1 |
| HeatingFuel | Natural Gas |
| HeatingType | Other |
| StoriesTotal | 2 |
| Type | Row / Townhouse |
| UtilityWater | Municipal Water |
Parking
| Tandem |
Land
| Acreage | No |
| Sewer | Sanitary Sewer |
Rooms
| Level | Type | Length | Width | Dimensions |
|---|---|---|---|---|
| Second Level | Primary Bedroom | 5.09 m | 3.96 m | 5.09 m x 3.96 m |
| Second Level | Bathroom | 2.41 m | 1.53 m | 2.41 m x 1.53 m |
| Second Level | Bedroom 2 | 3.23 m | 3.03 m | 3.23 m x 3.03 m |
| Second Level | Bedroom 3 | 3.87 m | 2.57 m | 3.87 m x 2.57 m |
| Main Level | Living Room | 5.58 m | 5.12 m | 5.58 m x 5.12 m |
| Main Level | Dining Room | 5.58 m | 5.12 m | 5.58 m x 5.12 m |
| Main Level | Kitchen | 3 m | 2.33 m | 3 m x 2.33 m |
| Main Level | Bathroom | 2.19 m | 2.82 m | 2.19 m x 2.82 m |
| Main Level | Laundry Room | 1 m | 2 m | 1 m x 2 m |
https://www.realtor.ca/real-estate/27480763/95-giancola-crescent-vaughan-maple-maple
Interested?
Contact us for more information
Bita Hosseini
Salesperson
1550 16th Avenue Bldg B Unit 3 & 4
Richmond Hill, Ontario L4B 3K9












