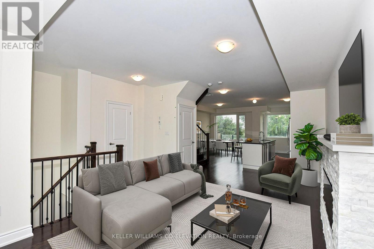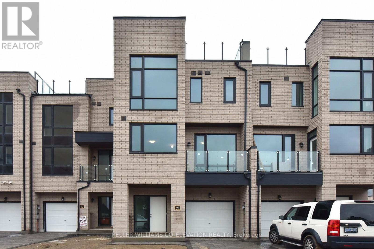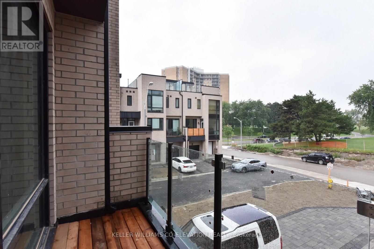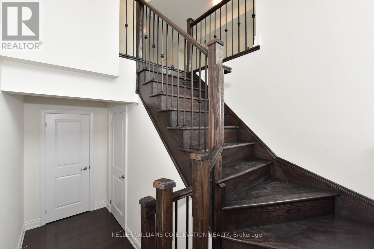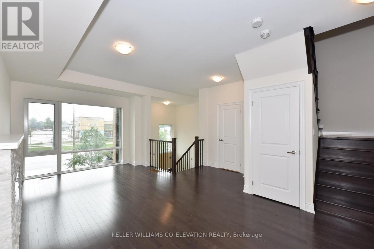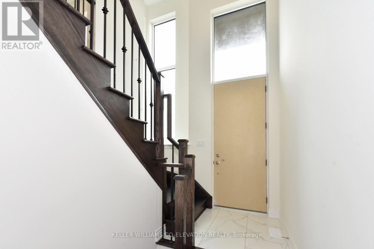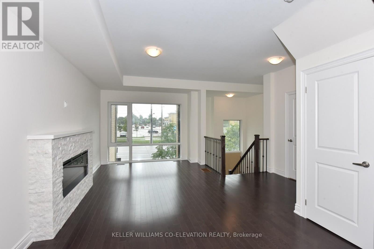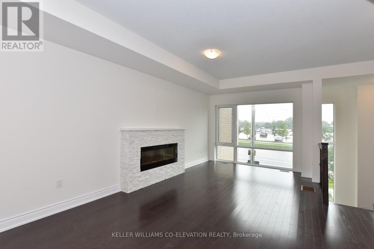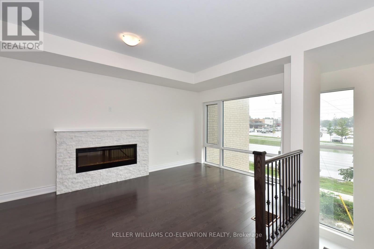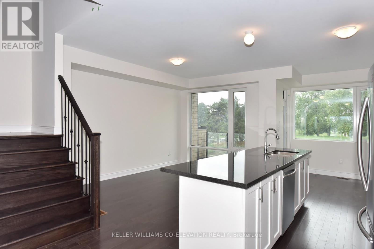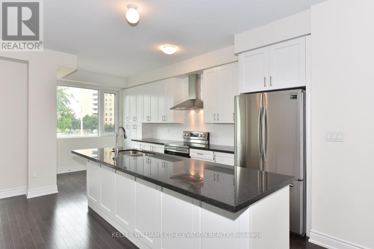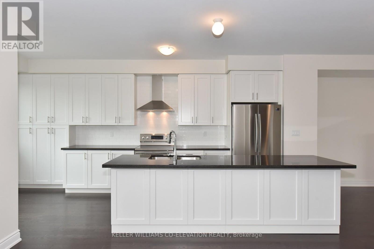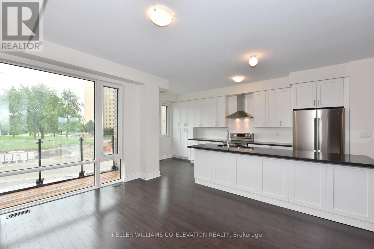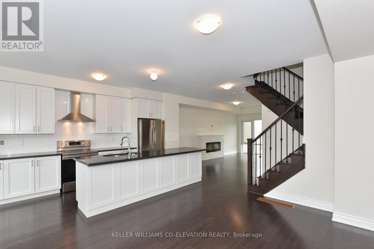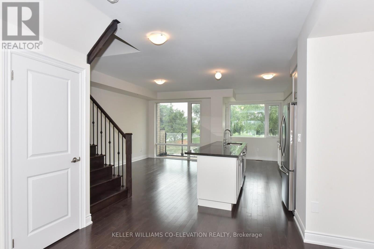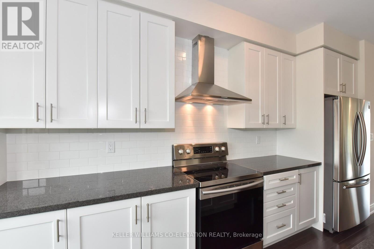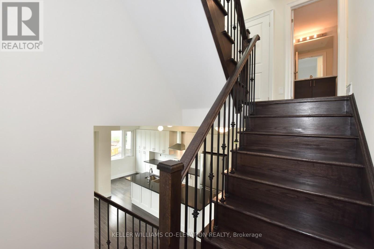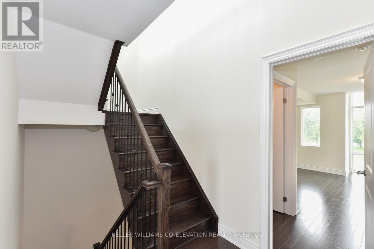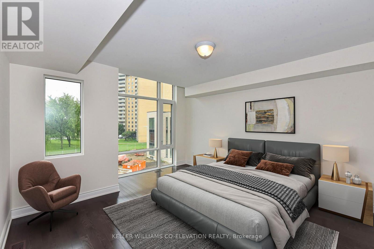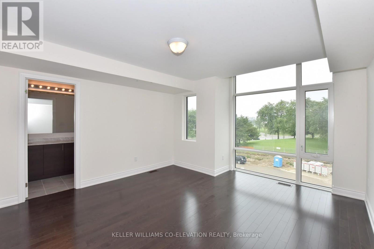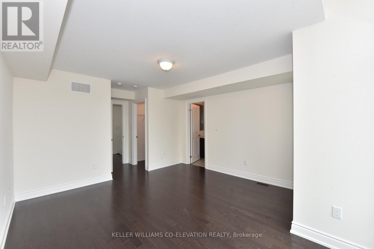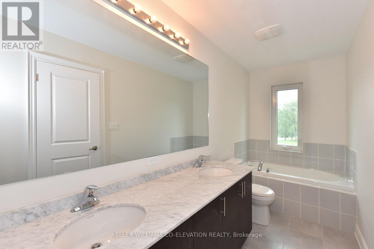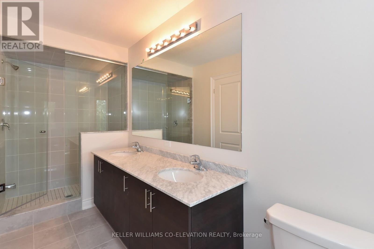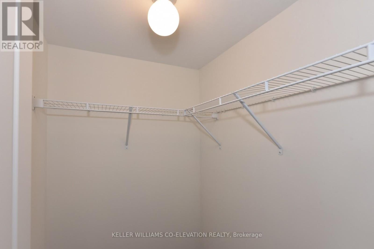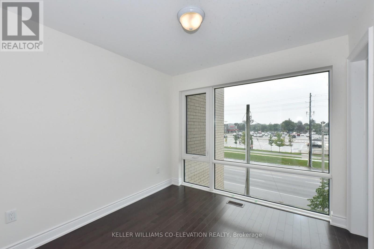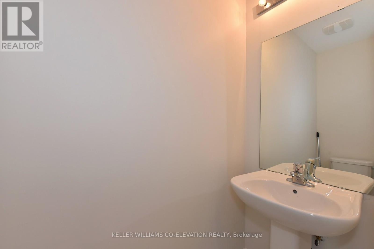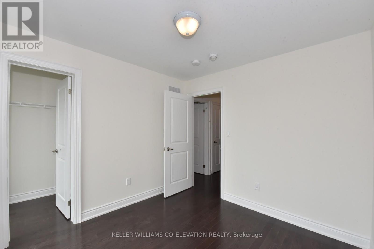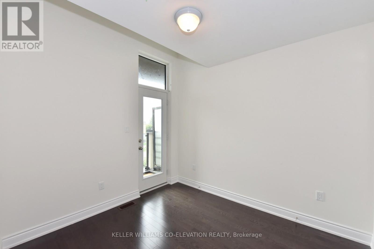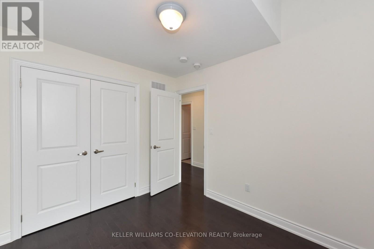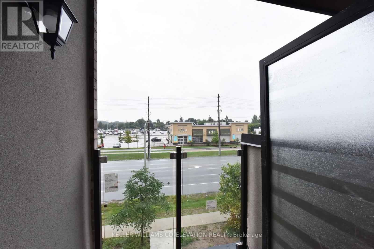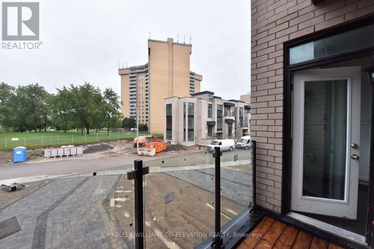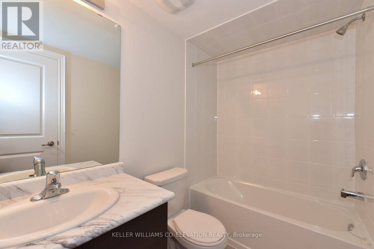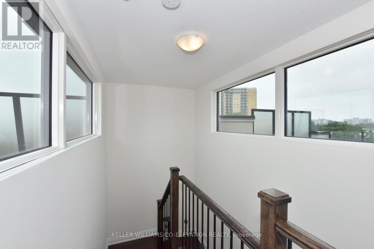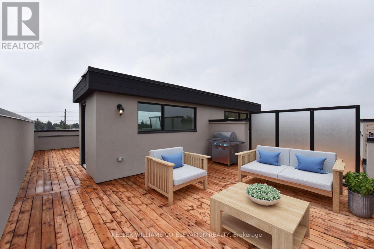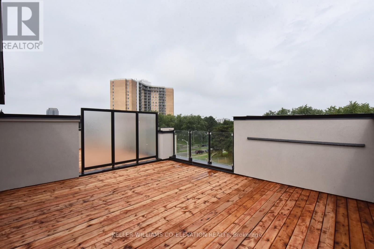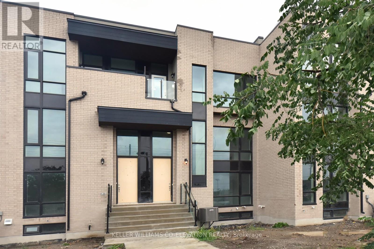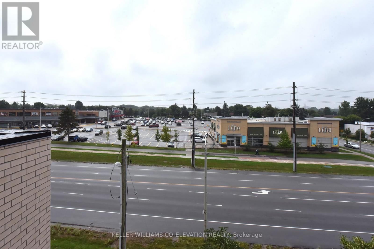95 Pony Farm Drive Toronto, Ontario M9B 3G7
$3,800 Monthly
Gorgeous Newer Luxury Townhome In Prestigious Toronto Neighbourhood. Home Features A Great Layout Approx 2000 Sq Ft Of Luxury Plus A Gorgeous Rooftop Terrace For Outdoor Entertaining! ! Rooftop Terrace Of 509 Sq Ft Has Space For A Kitchen Garden, Barbecue And More. Hardwood Floors Throughout. Beautiful Upgraded Kitchen With Quartz Countertops, Stainless Steel Appliances, Large Centre Island, and walk-out balcony. Fireplace In Living Room For Cozy Nights At Home! The home also has three large bedrooms. The primary bedroom has a walk-in closet, a large ensuite Bathroom with a separate shower and bathtub, and double counter sinks. Located Close To Major Transportation, Airport, Shopping, Schools, Parks, Tim Horton's, Starbucks, Lcbo & Golfing. (id:58043)
Property Details
| MLS® Number | W12209903 |
| Property Type | Single Family |
| Neigbourhood | Willowridge-Martingrove-Richview |
| Community Name | Willowridge-Martingrove-Richview |
| Amenities Near By | Park, Public Transit, Schools |
| Features | Carpet Free |
| Parking Space Total | 2 |
Building
| Bathroom Total | 3 |
| Bedrooms Above Ground | 3 |
| Bedrooms Total | 3 |
| Age | New Building |
| Appliances | Water Heater |
| Construction Style Attachment | Attached |
| Cooling Type | Central Air Conditioning |
| Exterior Finish | Brick |
| Fireplace Present | Yes |
| Flooring Type | Wood |
| Half Bath Total | 1 |
| Heating Fuel | Natural Gas |
| Heating Type | Forced Air |
| Stories Total | 3 |
| Size Interior | 1,500 - 2,000 Ft2 |
| Type | Row / Townhouse |
| Utility Water | Municipal Water |
Parking
| Attached Garage | |
| Garage |
Land
| Acreage | No |
| Land Amenities | Park, Public Transit, Schools |
| Sewer | Sanitary Sewer |
| Size Frontage | 19 Ft ,9 In |
| Size Irregular | 19.8 Ft |
| Size Total Text | 19.8 Ft |
Rooms
| Level | Type | Length | Width | Dimensions |
|---|---|---|---|---|
| Second Level | Great Room | 3.35 m | 6.4 m | 3.35 m x 6.4 m |
| Second Level | Dining Room | 3.05 m | 4.27 m | 3.05 m x 4.27 m |
| Second Level | Kitchen | 2.44 m | 4.27 m | 2.44 m x 4.27 m |
| Second Level | Eating Area | 2.44 m | 1.23 m | 2.44 m x 1.23 m |
| Third Level | Bedroom 2 | 2.44 m | 2.75 m | 2.44 m x 2.75 m |
| Third Level | Primary Bedroom | 3.87 m | 4.88 m | 3.87 m x 4.88 m |
| Third Level | Bedroom 3 | 2.75 m | 2.74 m | 2.75 m x 2.74 m |
| Main Level | Foyer | 1.55 m | 1.8 m | 1.55 m x 1.8 m |
Contact Us
Contact us for more information

Laura Violo
Salesperson
lauraviolo.com
2100 Bloor St W #7b
Toronto, Ontario M6S 1M7
(416) 236-1392
(416) 800-9108
kwcoelevation.ca/


