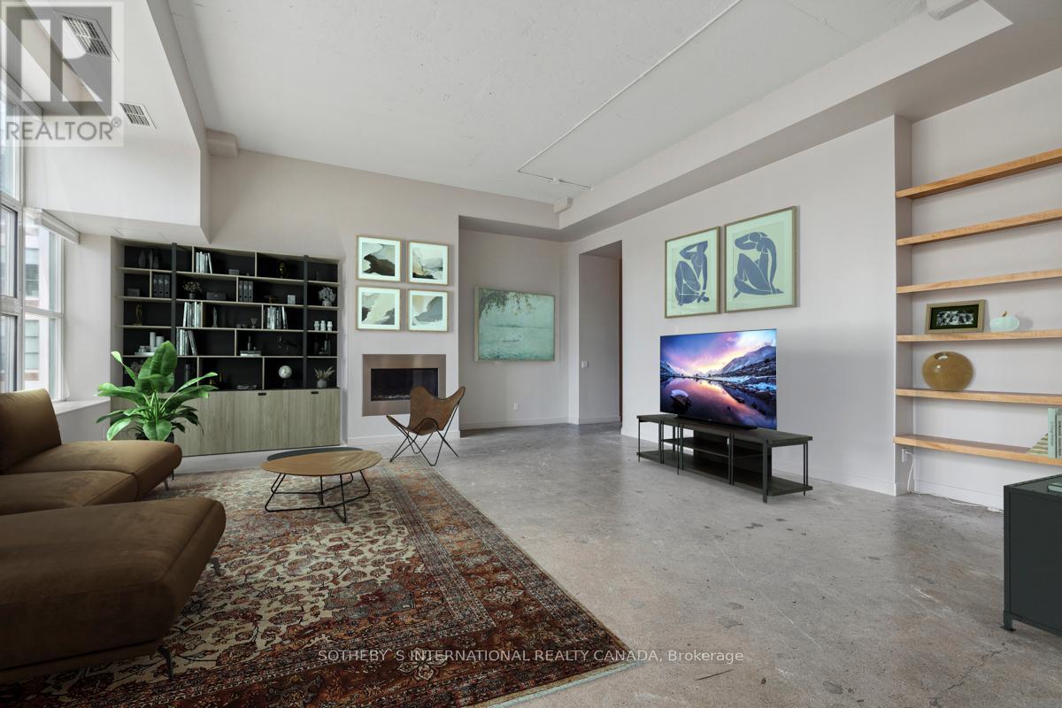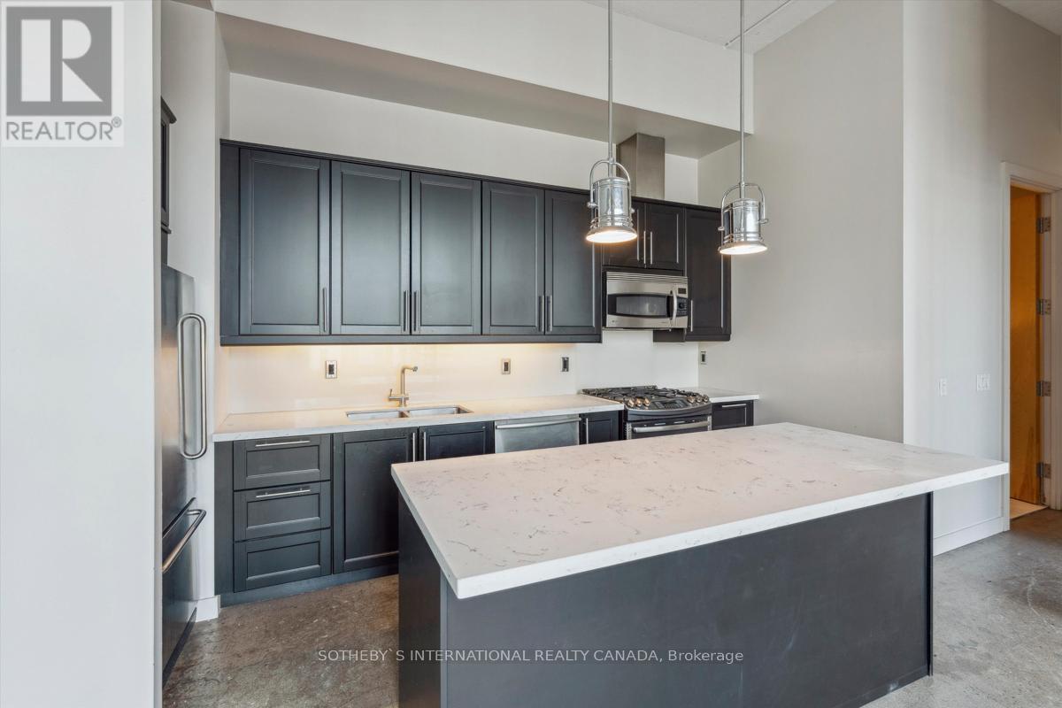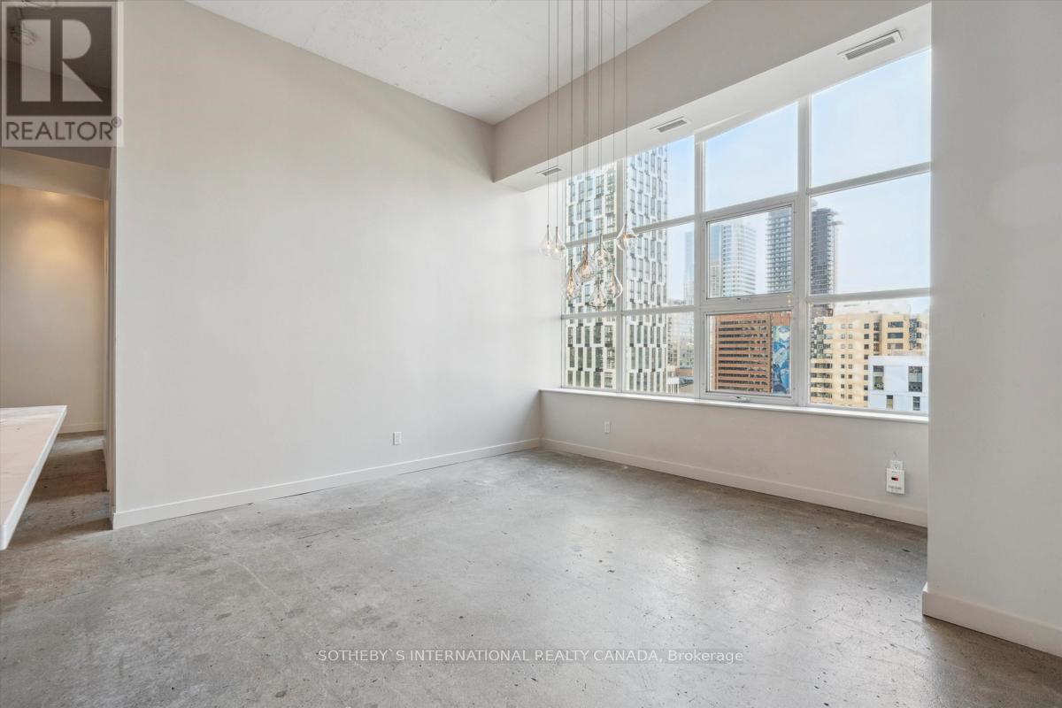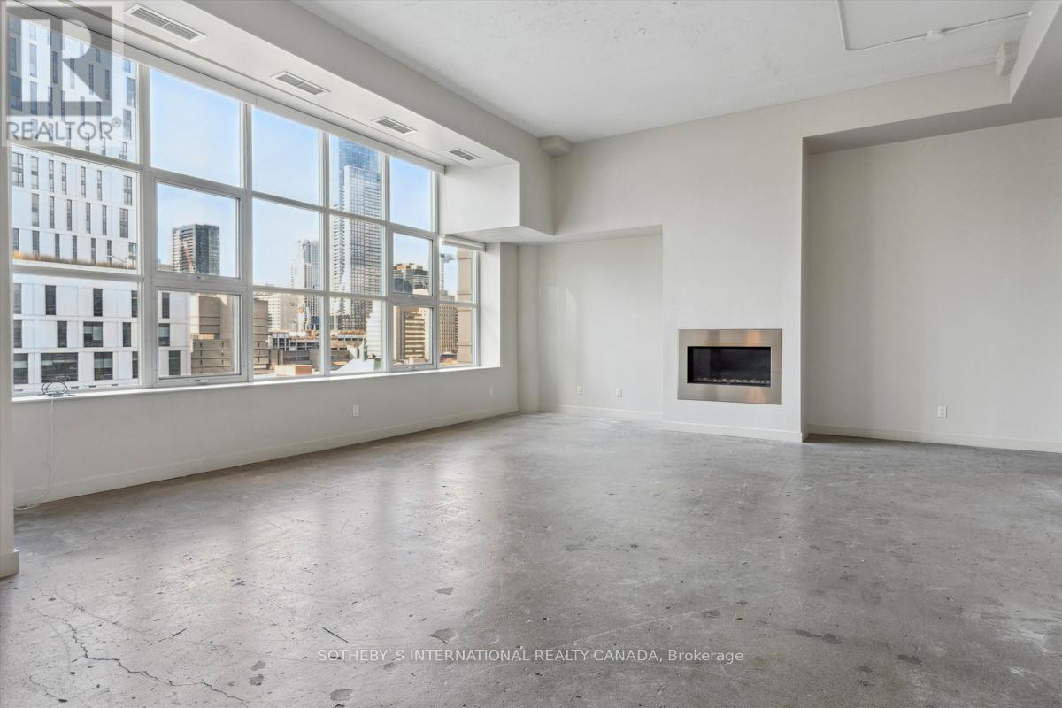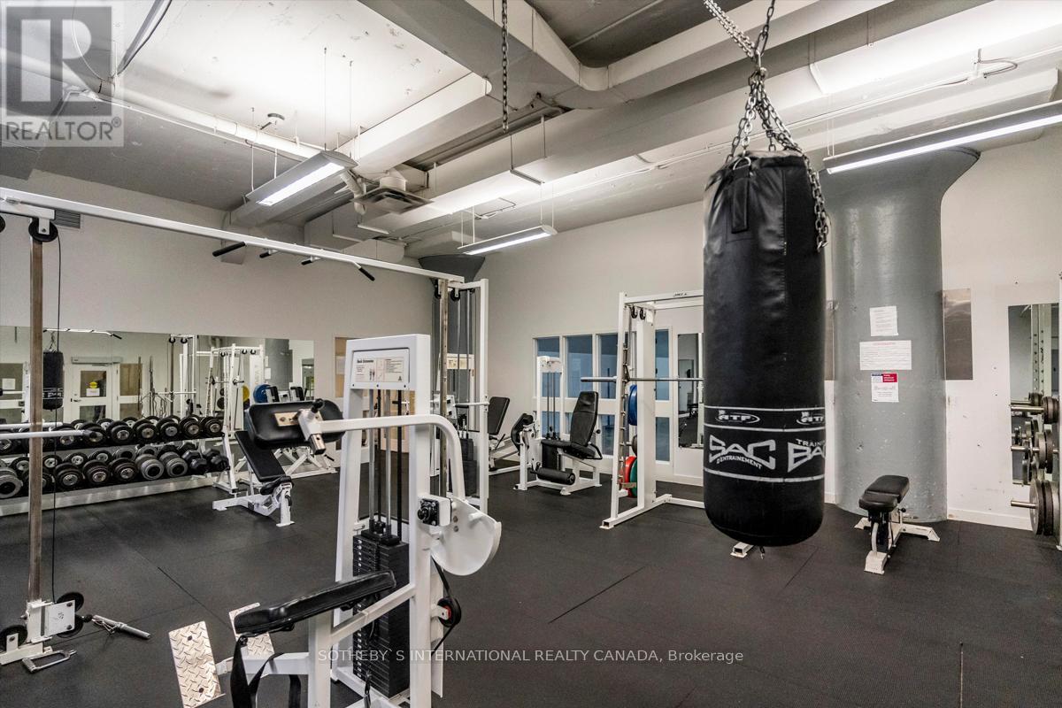954 - 155 Dalhousie Street Toronto, Ontario M5B 2P7
$5,250 Monthly
Welcome to this 1787 square feet corner suite where timeless sophistication meets modern luxury. Nestled within the historic Merchandise Building, this 2-bedroom residence combines the allure of urban living with the tranquility of natural light streaming through expansive warehouse windows with breathtaking, uninterrupted views of the dynamic cityscape. Enjoy the warmth of polished concrete floors and the drama of soaring 12-foot ceilings an artist's dream and the ideal canvas to display your most treasured artwork. Every detail has been thoughtfully curated with custom finishes throughout. Wine enthusiasts will revel in the 1,000-bottle private wine cellar, while the oversized 300 square feet locker provides ample storage for your belongings. An EV-equipped tandem parking spot for two cars ensures convenience and practicality. More than a home, this is a personal retreat offering a lifestyle of ease and refinement amidst the vibrancy of downtown Toronto. * Some photos are virtually staged. **** EXTRAS **** Amenities include concierge services, a rooftop indoor pool, a dog walk, a yoga studio, a basketball court, a games/media room, a party room, a well-equipped gym, a library and 3 lobbies! Tenant pays for hydro + gas (gas stove/fireplace) (id:58043)
Property Details
| MLS® Number | C11927319 |
| Property Type | Single Family |
| Community Name | Church-Yonge Corridor |
| AmenitiesNearBy | Hospital, Place Of Worship, Public Transit, Schools |
| CommunityFeatures | Pet Restrictions, Community Centre |
| ParkingSpaceTotal | 2 |
| PoolType | Indoor Pool |
| Structure | Squash & Raquet Court |
Building
| BathroomTotal | 2 |
| BedroomsAboveGround | 2 |
| BedroomsTotal | 2 |
| Amenities | Security/concierge, Exercise Centre, Recreation Centre, Storage - Locker |
| Appliances | Dishwasher, Dryer, Microwave, Refrigerator, Stove, Washer, Wine Fridge |
| ArchitecturalStyle | Loft |
| CoolingType | Central Air Conditioning |
| ExteriorFinish | Brick |
| FireplacePresent | Yes |
| FlooringType | Concrete |
| HeatingFuel | Electric |
| HeatingType | Heat Pump |
| SizeInterior | 1599.9864 - 1798.9853 Sqft |
| Type | Apartment |
Parking
| Underground |
Land
| Acreage | No |
| LandAmenities | Hospital, Place Of Worship, Public Transit, Schools |
Rooms
| Level | Type | Length | Width | Dimensions |
|---|---|---|---|---|
| Main Level | Living Room | 6.68 m | 6.53 m | 6.68 m x 6.53 m |
| Main Level | Dining Room | 4.27 m | 3.89 m | 4.27 m x 3.89 m |
| Main Level | Kitchen | 4.27 m | 3.89 m | 4.27 m x 3.89 m |
| Main Level | Primary Bedroom | 6.32 m | 3.46 m | 6.32 m x 3.46 m |
| Main Level | Bedroom 2 | 3.89 m | 3.21 m | 3.89 m x 3.21 m |
Interested?
Contact us for more information
Kimme Myles
Broker
1867 Yonge Street Ste 100
Toronto, Ontario M4S 1Y5







