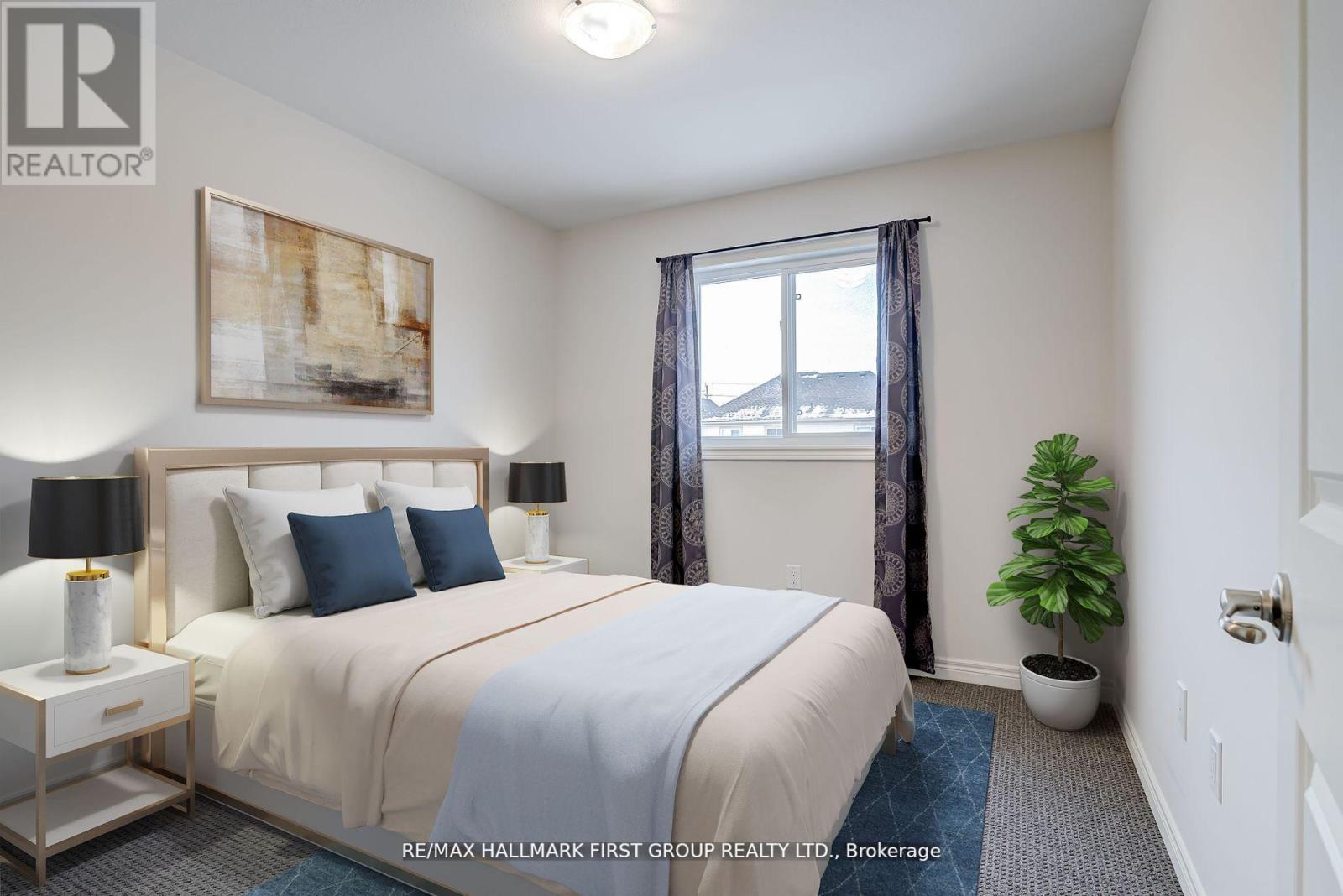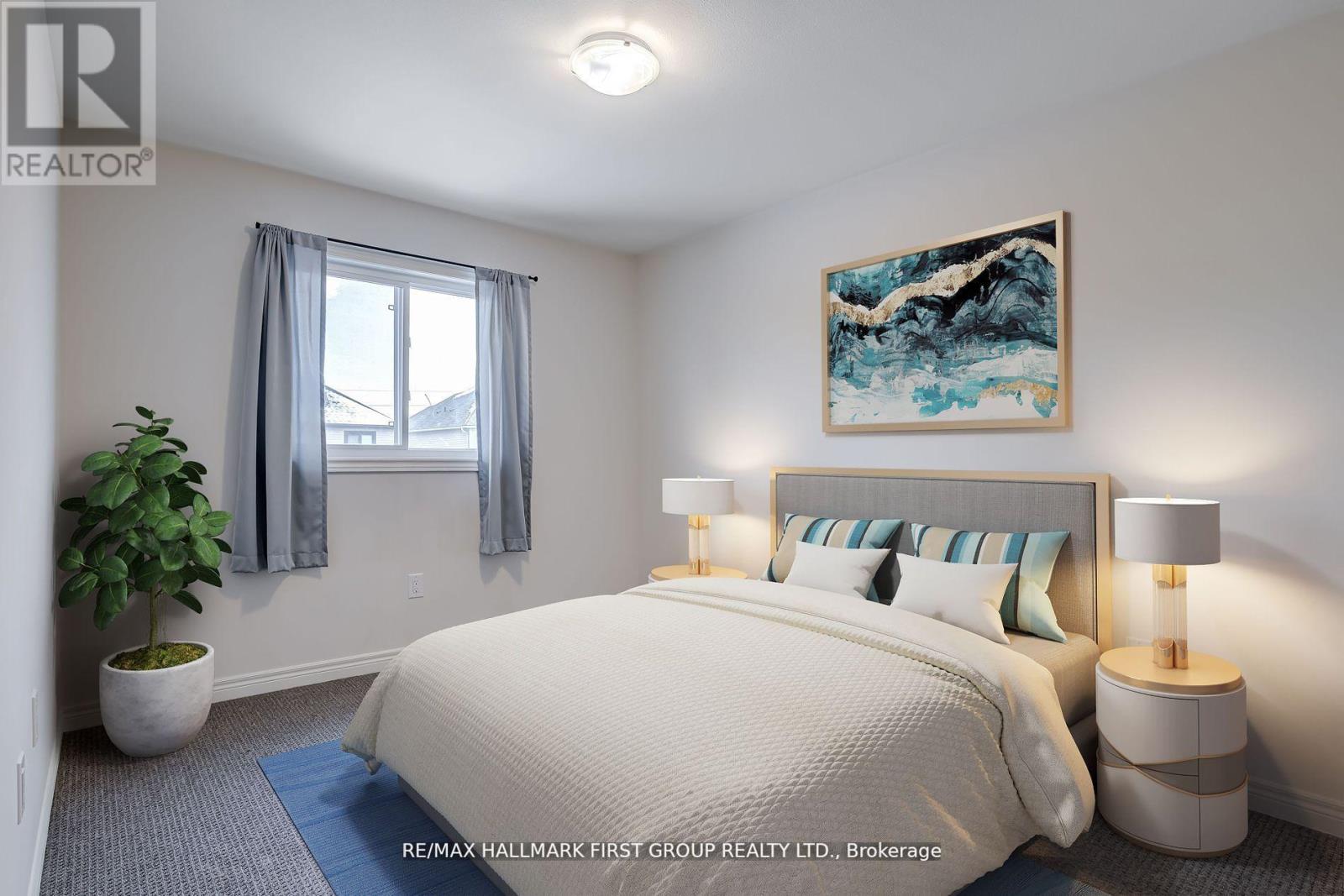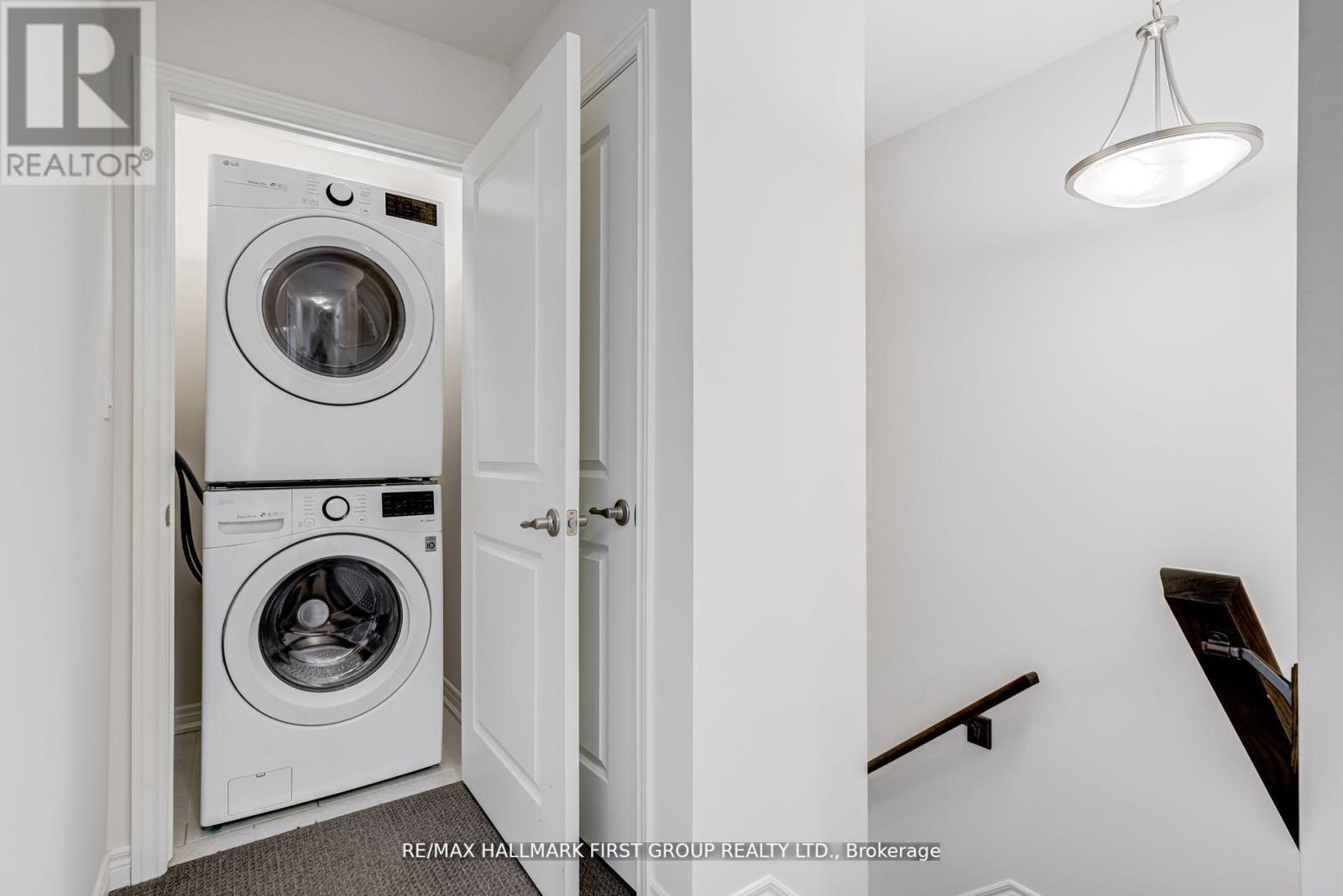9541 Tallgrass Avenue Niagara Falls, Ontario L2G 0Y2
$599,998
4 Year New Home In Spectacular Neighborhood Built By The Reputed Mountainview Homes At The Coveted Lyons Creek Community. This 3 Bedroom Beauty Boasts approx 1400 sq ft of Spacious Open Concept Layout, Kitchen With S/S Appliances & Access To Garage, Modern Laminate Floors On Main. Convenient 2nd Flr Laundry. Oak Staircase Leads to 3 Large Bedrooms. Primary Bedroom offers Ensuite Bath & Walk In Closet. Close to All Amenities, The Welland River, Niagara River & Lyons Creek Located In The Community. Close To Parks, Schools & Minutes From The Downtown District Of Chippawa, Close To Niagara Hospital, Golf Course, Walmart, Costco & Fallsview. **** EXTRAS **** Lower level awaits your personalized touches and offers great additional family space. This is an amazing opportunity to own in a new upcoming desirable community and watch your investment grow! ** OFFERS ANYTIME** (id:58043)
Property Details
| MLS® Number | X9231487 |
| Property Type | Single Family |
| AmenitiesNearBy | Marina, Hospital, Park, Schools |
| Features | Sump Pump |
| ParkingSpaceTotal | 2 |
Building
| BathroomTotal | 3 |
| BedroomsAboveGround | 3 |
| BedroomsTotal | 3 |
| Appliances | Dishwasher, Dryer, Refrigerator, Stove, Washer, Window Coverings |
| BasementDevelopment | Unfinished |
| BasementType | Full (unfinished) |
| ConstructionStyleAttachment | Semi-detached |
| CoolingType | Central Air Conditioning |
| ExteriorFinish | Brick |
| FlooringType | Laminate, Ceramic, Carpeted |
| FoundationType | Concrete |
| HalfBathTotal | 1 |
| HeatingFuel | Natural Gas |
| HeatingType | Forced Air |
| StoriesTotal | 2 |
| Type | House |
| UtilityWater | Municipal Water |
Parking
| Attached Garage |
Land
| Acreage | No |
| LandAmenities | Marina, Hospital, Park, Schools |
| Sewer | Sanitary Sewer |
| SizeDepth | 108 Ft ,3 In |
| SizeFrontage | 25 Ft ,1 In |
| SizeIrregular | 25.1 X 108.27 Ft |
| SizeTotalText | 25.1 X 108.27 Ft |
Rooms
| Level | Type | Length | Width | Dimensions |
|---|---|---|---|---|
| Second Level | Primary Bedroom | 4.34 m | 3.09 m | 4.34 m x 3.09 m |
| Second Level | Bedroom 2 | 3.24 m | 2.89 m | 3.24 m x 2.89 m |
| Second Level | Bedroom 3 | 3.58 m | 2.7 m | 3.58 m x 2.7 m |
| Main Level | Great Room | 4.72 m | 3.25 m | 4.72 m x 3.25 m |
| Main Level | Dining Room | 2.59 m | 2.28 m | 2.59 m x 2.28 m |
| Main Level | Kitchen | 3.04 m | 2.43 m | 3.04 m x 2.43 m |
https://www.realtor.ca/real-estate/27231222/9541-tallgrass-avenue-niagara-falls
Interested?
Contact us for more information
Dorothy Harrison
Broker
314 Harwood Ave South #200
Ajax, Ontario L1S 2J1


























