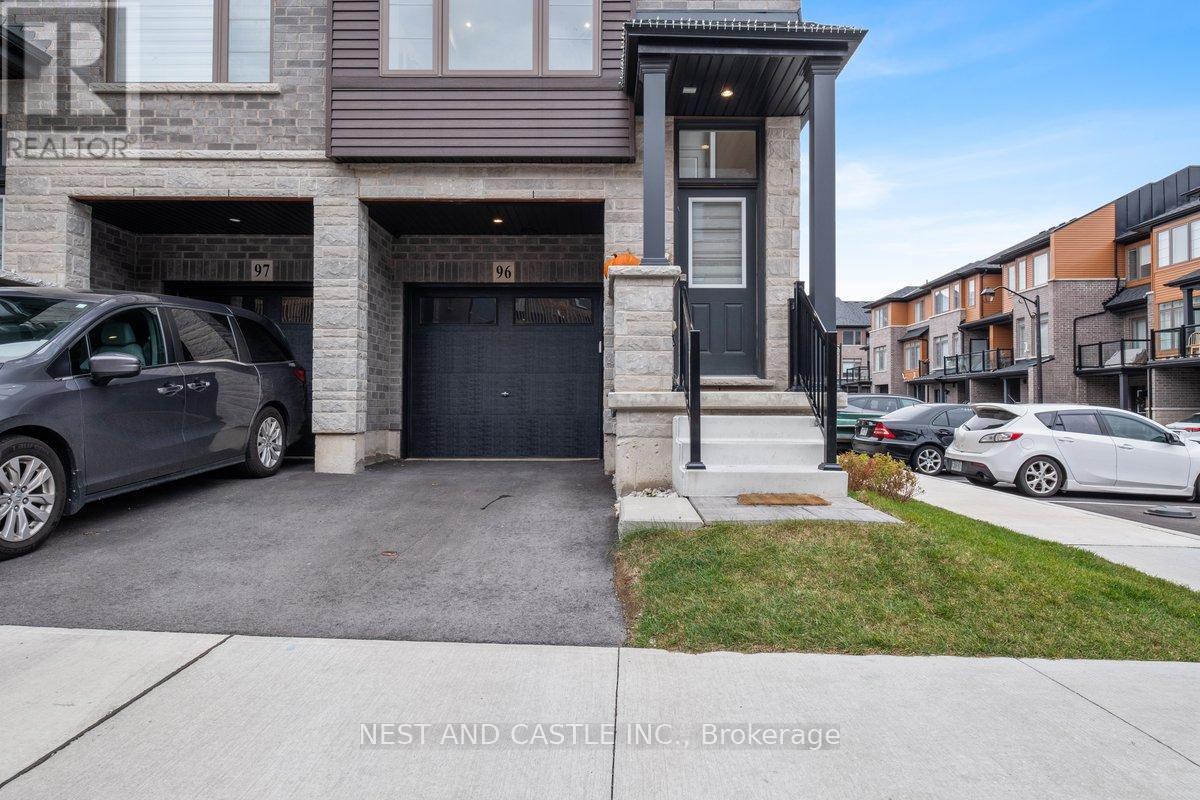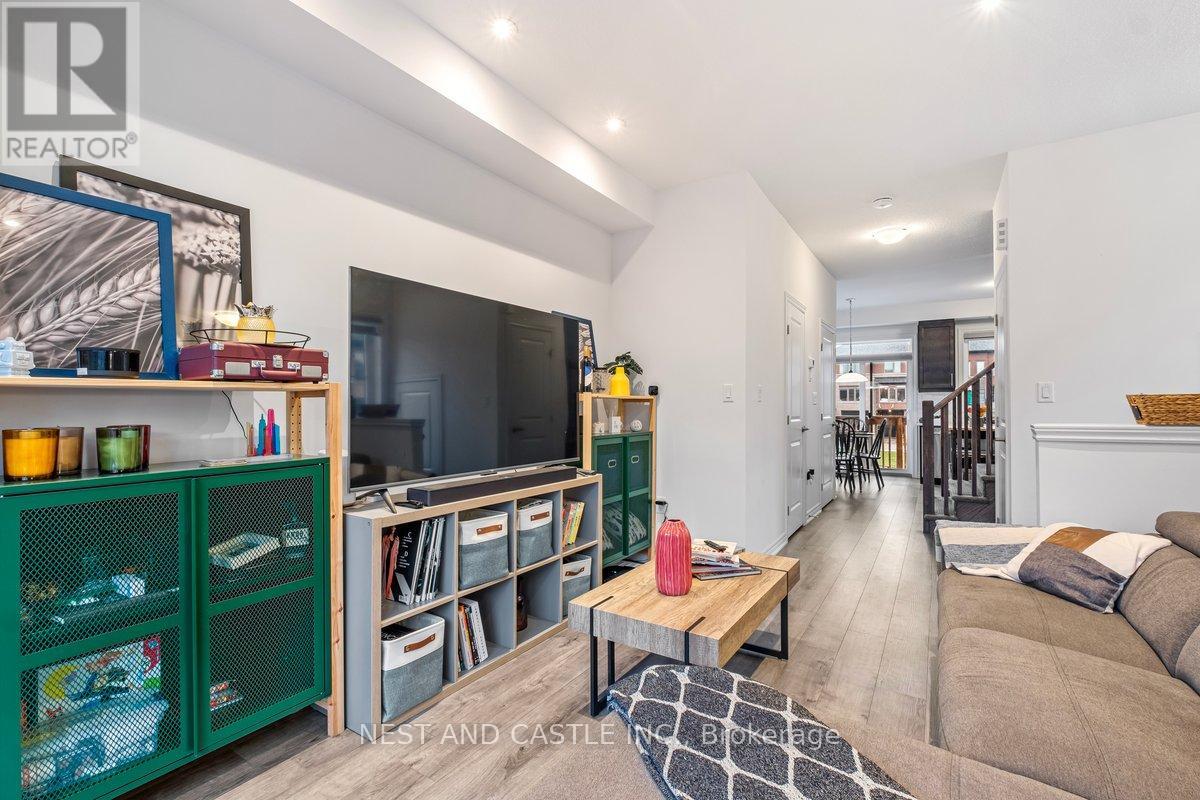96 - 61 Soho Street Hamilton, Ontario L8J 0M6
4 Bedroom
3 Bathroom
Central Air Conditioning
Forced Air
$2,700 Monthly
End Unit Townhouse,3 Bedrooms,3 Baths. Bright Living Dining, Kitchen. Main Floor Family Room And Powder Room, Primary Bedroom With Ensuite. Close To Trails, Schools, Plazas, Highways & Much More, Huge Balcony For Bbq, S/S Appliances, 2 Car Parking,Tenant Will Pay Utilities.No Smoking Allowed. (id:58043)
Property Details
| MLS® Number | X11943835 |
| Property Type | Single Family |
| Community Name | Stoney Creek Mountain |
| Features | In Suite Laundry |
| ParkingSpaceTotal | 2 |
Building
| BathroomTotal | 3 |
| BedroomsAboveGround | 3 |
| BedroomsBelowGround | 1 |
| BedroomsTotal | 4 |
| Age | 0 To 5 Years |
| Appliances | Water Heater, Garage Door Opener Remote(s) |
| BasementFeatures | Walk Out |
| BasementType | N/a |
| ConstructionStyleAttachment | Attached |
| CoolingType | Central Air Conditioning |
| ExteriorFinish | Brick, Wood |
| FoundationType | Poured Concrete |
| HalfBathTotal | 1 |
| HeatingFuel | Natural Gas |
| HeatingType | Forced Air |
| StoriesTotal | 3 |
| Type | Row / Townhouse |
| UtilityWater | Municipal Water |
Parking
| Attached Garage |
Land
| Acreage | No |
| Sewer | Sanitary Sewer |
| SizeDepth | 68 Ft ,7 In |
| SizeFrontage | 20 Ft ,6 In |
| SizeIrregular | 20.51 X 68.64 Ft |
| SizeTotalText | 20.51 X 68.64 Ft |
Rooms
| Level | Type | Length | Width | Dimensions |
|---|---|---|---|---|
| Third Level | Primary Bedroom | 2.8 m | 4.17 m | 2.8 m x 4.17 m |
| Third Level | Bedroom 2 | 2.5 m | 1.49 m | 2.5 m x 1.49 m |
| Third Level | Bedroom 3 | 2.18 m | 2.6 m | 2.18 m x 2.6 m |
| Third Level | Bathroom | 2.54 m | 1.5 m | 2.54 m x 1.5 m |
| Third Level | Bathroom | 2.38 m | 1.5 m | 2.38 m x 1.5 m |
| Basement | Office | 2.4 m | 2.9 m | 2.4 m x 2.9 m |
| Main Level | Kitchen | 2.9 m | 4.3 m | 2.9 m x 4.3 m |
| Main Level | Living Room | 3.3 m | 3.16 m | 3.3 m x 3.16 m |
Interested?
Contact us for more information
Dipo Brimmo
Broker
Nest And Castle Inc.
33 City Centre Dr #608
Mississauga, Ontario L5B 2N5
33 City Centre Dr #608
Mississauga, Ontario L5B 2N5























