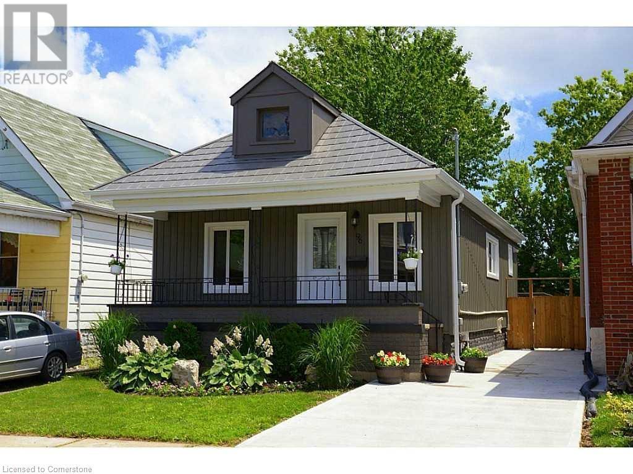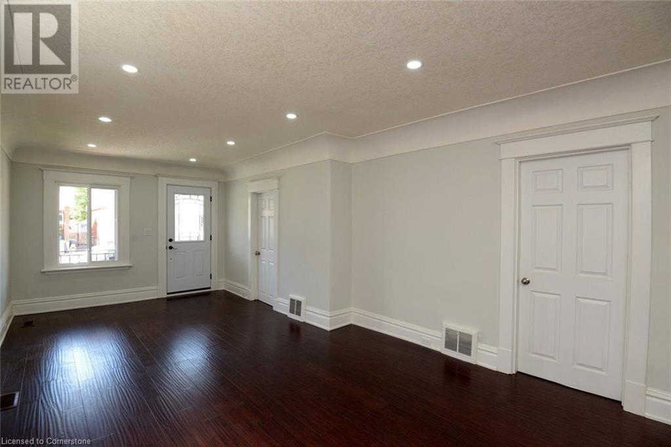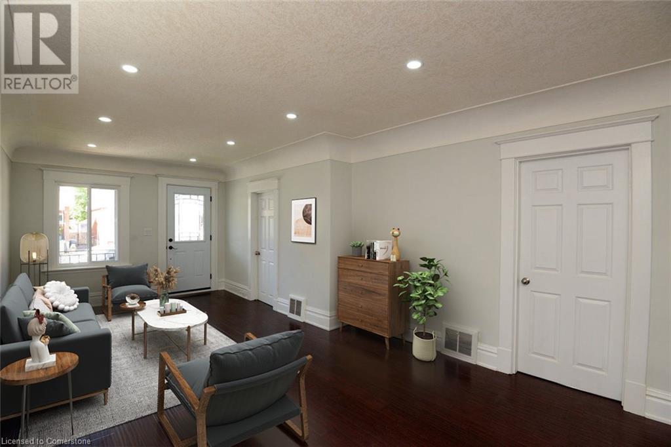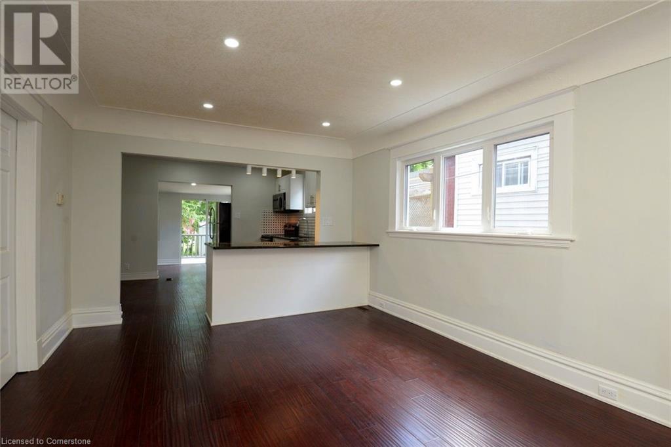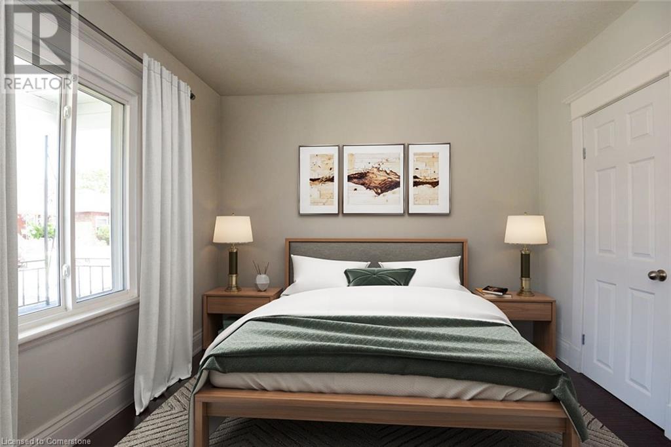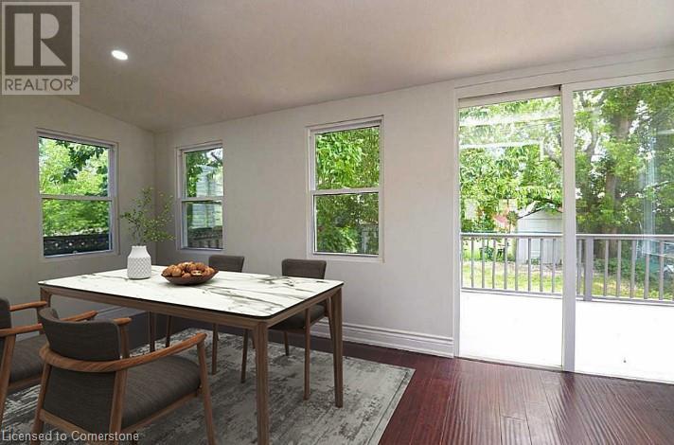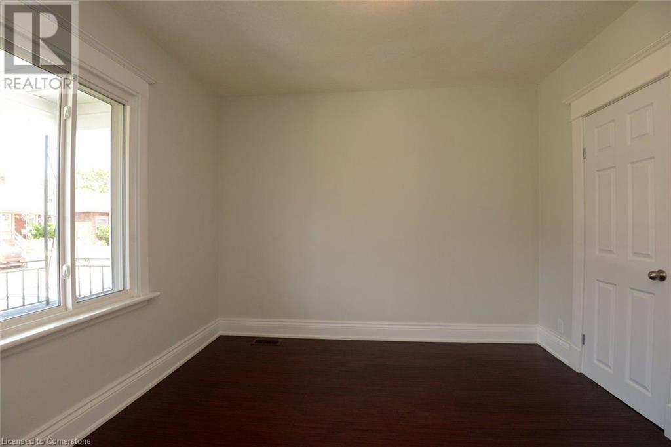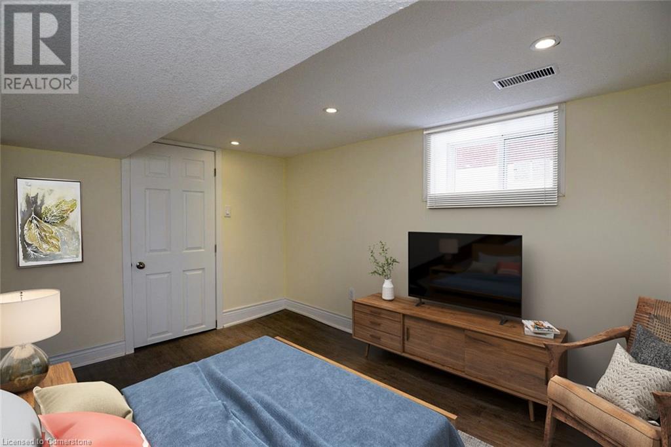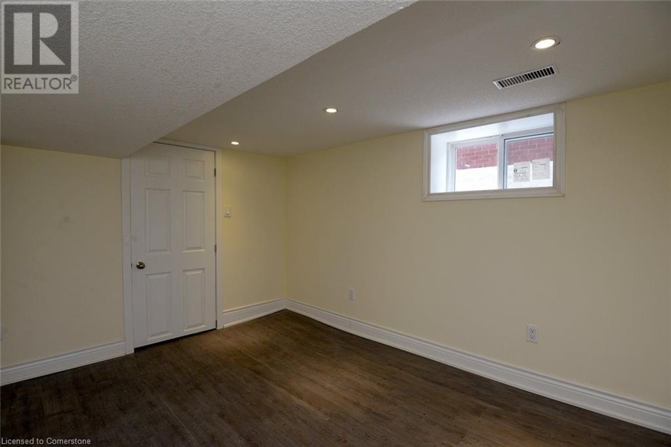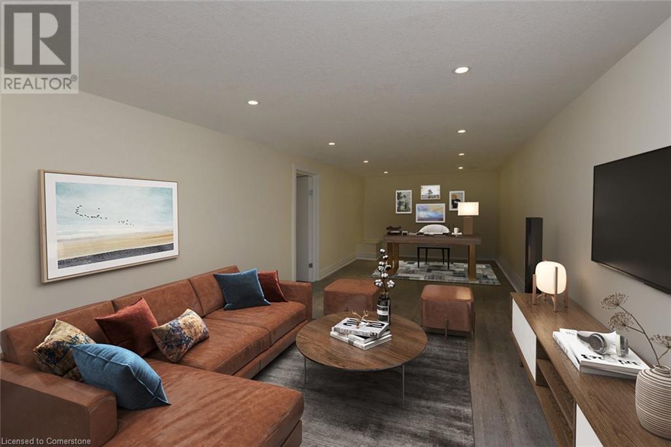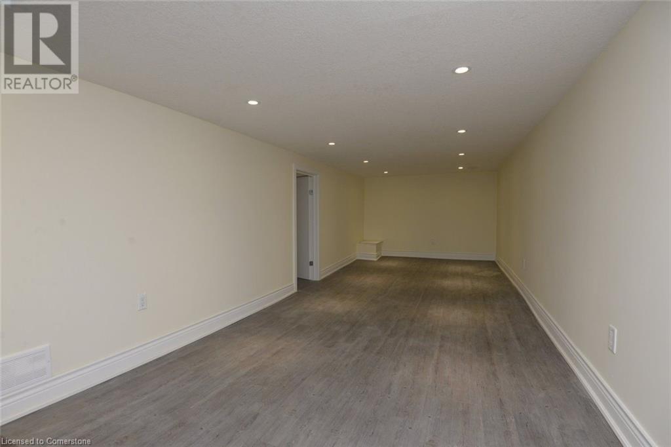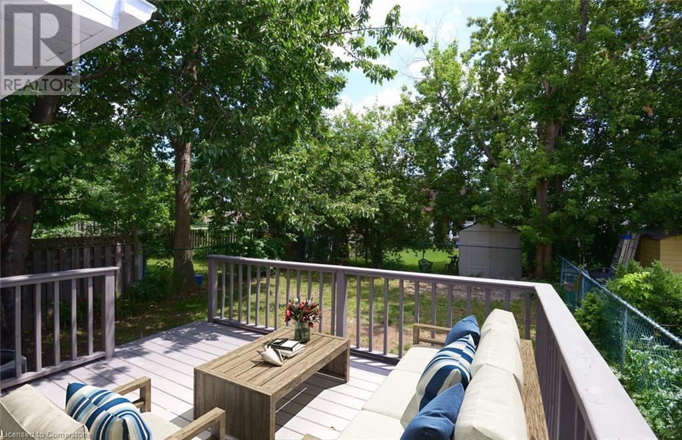96 Cameron Avenue N Hamilton, Ontario L8H 4Z2
$2,795 MonthlyInsurance
Beautiful bungalow freshly painted and prepared for immediate occupancy. Main floor features hardwood floors, a bonus room off the kitchen which offers many functions to suit your family needs such as dining or home office, with a walk out to deck and fenced yard. Full bathrooms on each level and a spacious recreation room on the lower level along with the 2 bedrooms and laundry facilities. Open concept kitchen features granite counter topes and stainless steel appliances. Spacious living room and 2 bedrooms on main level. Tenant to pay utilities and cut grass/clear snow on walkways. All applicants are to submit offer to Lease with rental application, full Equifax credit report, 2 recent pay stubs/proof of income, employment letter and references. Please allow 48 hours/2 business days irrevocable for landlord's due diligence. RSA (id:58043)
Property Details
| MLS® Number | 40683760 |
| Property Type | Single Family |
| Neigbourhood | Normanhurst |
| AmenitiesNearBy | Public Transit |
| EquipmentType | None |
| Features | Country Residential |
| ParkingSpaceTotal | 1 |
| RentalEquipmentType | None |
Building
| BathroomTotal | 2 |
| BedroomsAboveGround | 2 |
| BedroomsBelowGround | 2 |
| BedroomsTotal | 4 |
| Appliances | Dishwasher, Dryer, Microwave, Refrigerator, Stove, Water Meter, Washer |
| ArchitecturalStyle | Bungalow |
| BasementDevelopment | Finished |
| BasementType | Full (finished) |
| ConstructionStyleAttachment | Detached |
| CoolingType | Central Air Conditioning |
| ExteriorFinish | Aluminum Siding, Metal, Vinyl Siding |
| FoundationType | Block |
| HeatingFuel | Natural Gas |
| HeatingType | Forced Air |
| StoriesTotal | 1 |
| SizeInterior | 1200 Sqft |
| Type | House |
| UtilityWater | Municipal Water |
Land
| Acreage | No |
| LandAmenities | Public Transit |
| Sewer | Municipal Sewage System |
| SizeDepth | 92 Ft |
| SizeFrontage | 30 Ft |
| SizeTotalText | Under 1/2 Acre |
| ZoningDescription | R |
Rooms
| Level | Type | Length | Width | Dimensions |
|---|---|---|---|---|
| Basement | Laundry Room | 5' x 3' | ||
| Basement | 4pc Bathroom | 5' x 3' | ||
| Basement | Bedroom | 11'3'' x 9'5'' | ||
| Basement | Bedroom | 13'5'' x 6'6'' | ||
| Basement | Recreation Room | 21'10'' x 9'2'' | ||
| Main Level | 4pc Bathroom | 5' x 3' | ||
| Main Level | Bedroom | 10'4'' x 9'10'' | ||
| Main Level | Bedroom | 11'0'' x 8'4'' | ||
| Main Level | Sunroom | 9'2'' x 21'10'' | ||
| Main Level | Kitchen | 10'2'' x 10'7'' | ||
| Main Level | Living Room/dining Room | 22'7'' x 11'9'' |
https://www.realtor.ca/real-estate/27719124/96-cameron-avenue-n-hamilton
Interested?
Contact us for more information
Cherylene Stimers
Salesperson
3185 Harvester Rd., Unit #1a
Burlington, Ontario L7N 3N8


