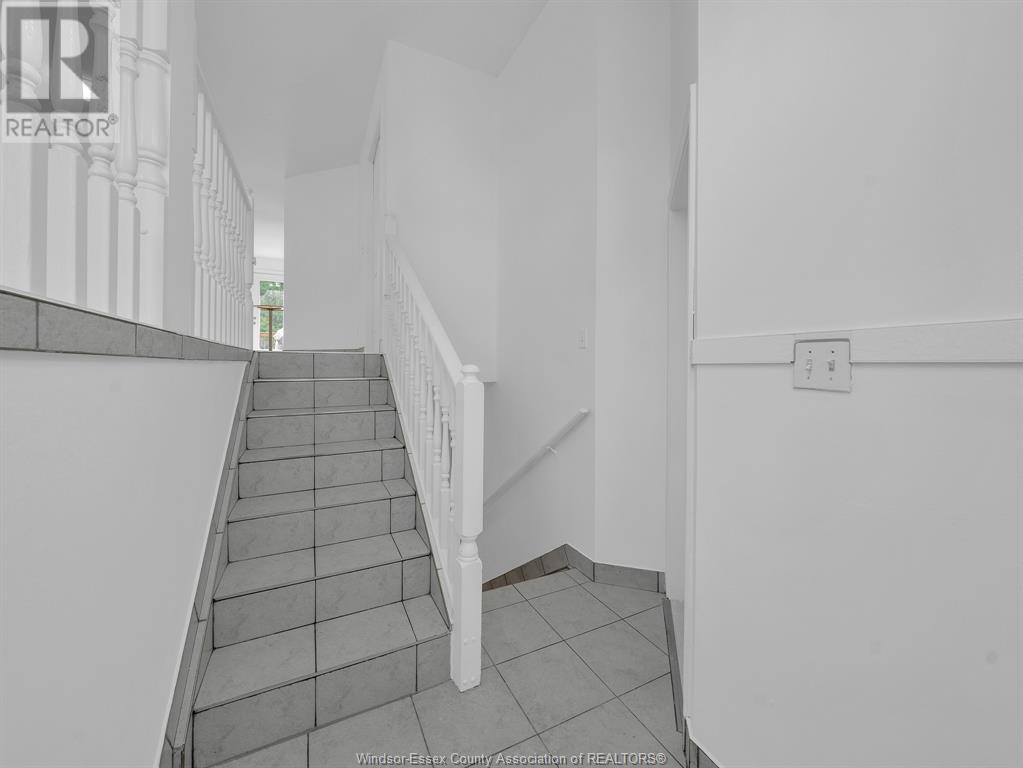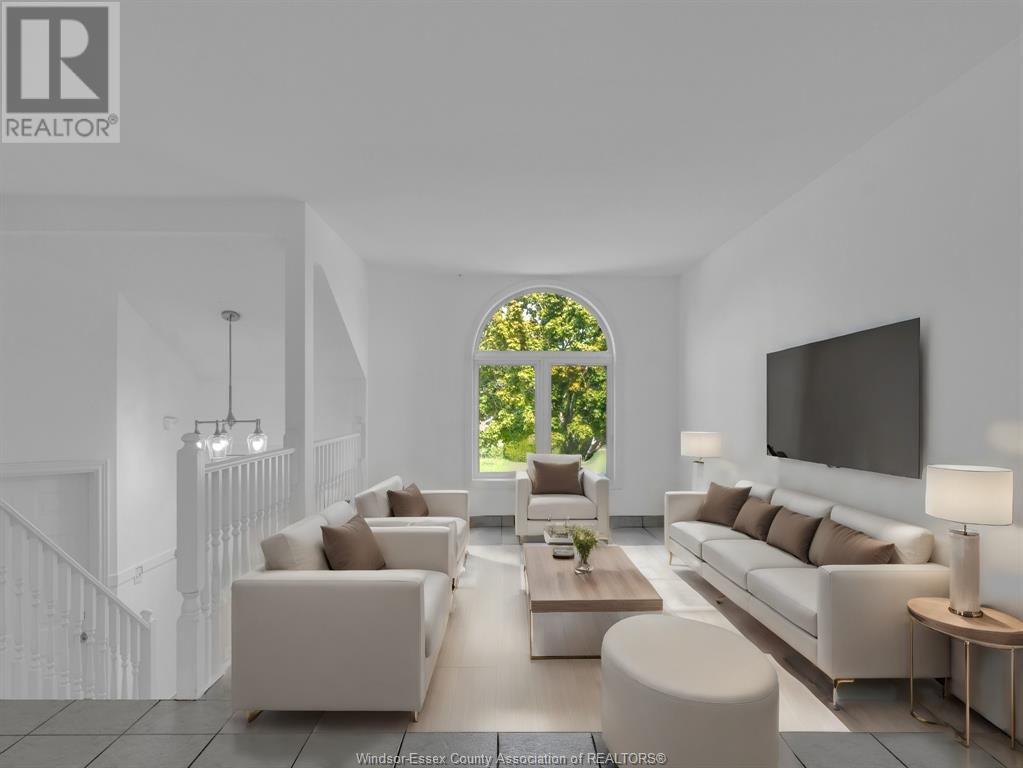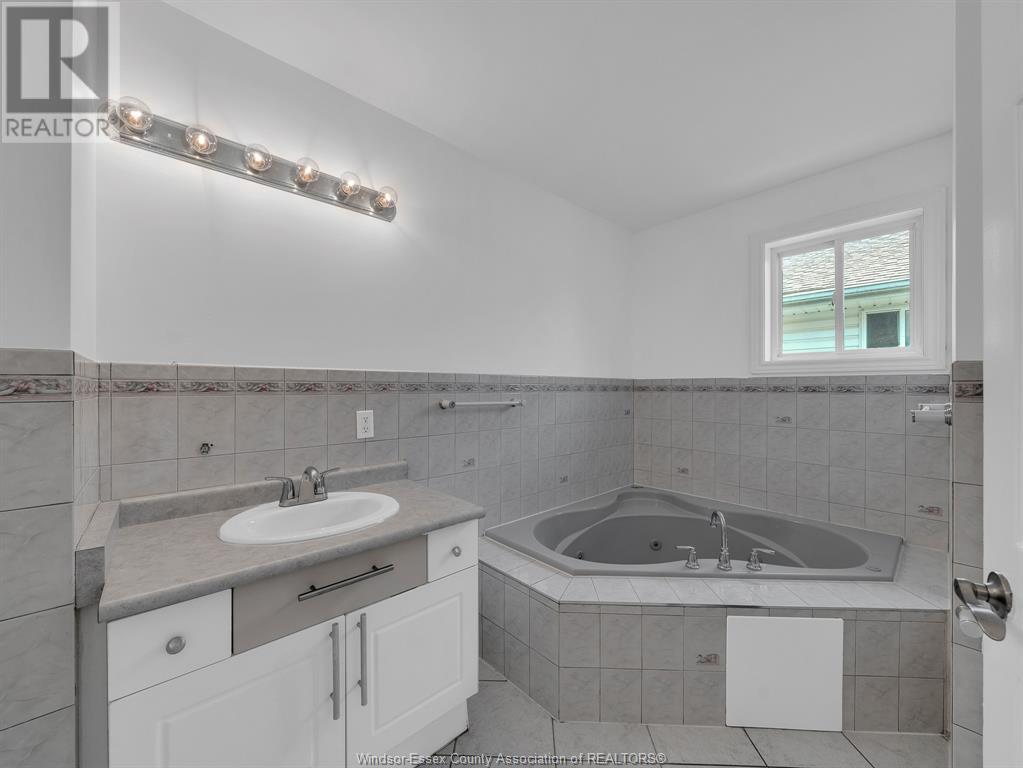96 Sutton Drive Leamington, Ontario N8H 5K5
$449,900
Charming 2+2 Bedroom Family Home with Spacious Backyard Welcome to this inviting 2+2 bedroom, 2 full bath family home, perfect for growing families or those looking to spread out in comfort. Featuring two generous living spaces, you'll have plenty of room for both relaxation and entertainment. The bright, open kitchen offers easy access to a lovely deck, ideal for outdoor dining or enjoying the large, fully fenced backyard—a fantastic space for kids, pets, or gardening. Freshly painted and move-in ready, this home allows you to bring your personal touch and make it your own. The single attached garage provides convenience and extra storage. Whether you're looking for space, comfort, or a place to call home, this property has it all! Some photos have been virtually staged. (id:58043)
Property Details
| MLS® Number | 24021279 |
| Property Type | Single Family |
| Features | Double Width Or More Driveway, Paved Driveway, Front Driveway |
Building
| BathroomTotal | 2 |
| BedroomsAboveGround | 2 |
| BedroomsBelowGround | 2 |
| BedroomsTotal | 4 |
| ArchitecturalStyle | Raised Ranch |
| ConstructedDate | 1998 |
| ConstructionStyleAttachment | Semi-detached |
| CoolingType | Central Air Conditioning |
| ExteriorFinish | Aluminum/vinyl, Brick |
| FlooringType | Ceramic/porcelain, Laminate |
| FoundationType | Block |
| HeatingFuel | Natural Gas |
| HeatingType | Forced Air, Furnace |
| Type | House |
Parking
| Garage | |
| Inside Entry |
Land
| Acreage | No |
| FenceType | Fence |
| SizeIrregular | 32.14x150.67 Feet |
| SizeTotalText | 32.14x150.67 Feet |
| ZoningDescription | Res |
Rooms
| Level | Type | Length | Width | Dimensions |
|---|---|---|---|---|
| Lower Level | 4pc Bathroom | Measurements not available | ||
| Lower Level | Utility Room | Measurements not available | ||
| Lower Level | Laundry Room | Measurements not available | ||
| Lower Level | Bedroom | Measurements not available | ||
| Lower Level | Bedroom | Measurements not available | ||
| Lower Level | Family Room | Measurements not available | ||
| Main Level | 4pc Bathroom | Measurements not available | ||
| Main Level | Bedroom | Measurements not available | ||
| Main Level | Primary Bedroom | Measurements not available | ||
| Main Level | Kitchen | Measurements not available | ||
| Main Level | Dining Room | Measurements not available | ||
| Main Level | Living Room | Measurements not available | ||
| Main Level | Foyer | Measurements not available |
https://www.realtor.ca/real-estate/27419151/96-sutton-drive-leamington
Interested?
Contact us for more information
Deiba Wigle
Broker of Record
115 Erie St. North Unit A
Leamington, Ontario N8H 3A3




































