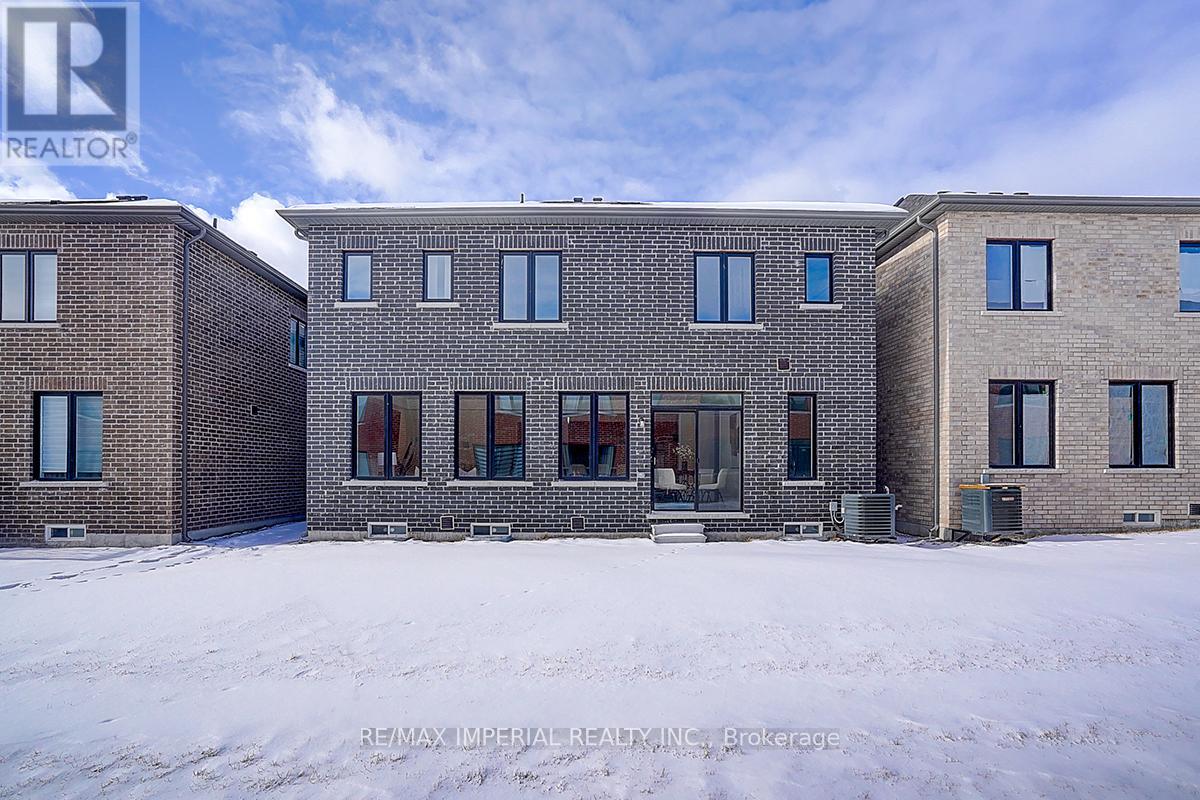96 Weslock Crescent Aurora, Ontario L4G 7Y9
$5,900 Monthly
***FOUR EN-SUITES***Experience luxury living in this brand-new, never-lived-in 4-bed, 5-bath home by Paradise Homes in the prestigious Aurora Trails community. Situated on a 42-ft lot, this stunning property offers over 3,100 sq. ft. of modern living space.Features include: 9-ft ceilings on both main & second floors, hardwood & porcelain flooring throughout, a gourmet kitchen with extended-height cabinets, a large center island, pantry wall & bright breakfast area. Functional main floor layout with a formal dining room, sunlit great room, private den & laundry room w/ front-load washer & dryer. Mudroom w/ closet & service entrance provides direct access to the kitchen. All 4 spacious bedrooms have their own ensuite baths w/ quartz/granite countertops & frameless glass showers. Additional upgrades: dark-stained oak staircase, 8-ft doors & a driveway w/ no sidewalk, allowing parking for 4 cars.Prime location within walking distance to the future Dr. G. W. Williams Secondary School & minutes to Hwy 404. ***EXTRAS*** Smooth main floor ceilings, black stainless steel KitchenAid appliances, grey LG front-load washer/dryer, tankless water heater, dark-stained hardwood floors & staircase, quartz/granite countertops in kitchen & baths. (id:58043)
Property Details
| MLS® Number | N12052535 |
| Property Type | Single Family |
| Neigbourhood | Bayview Meadows |
| Community Name | Bayview Northeast |
| AmenitiesNearBy | Place Of Worship, Public Transit, Schools |
| Features | Carpet Free |
| ParkingSpaceTotal | 6 |
Building
| BathroomTotal | 5 |
| BedroomsAboveGround | 4 |
| BedroomsTotal | 4 |
| Age | New Building |
| Amenities | Fireplace(s) |
| Appliances | Dishwasher, Dryer, Hood Fan, Stove, Washer, Refrigerator |
| BasementType | Full |
| ConstructionStyleAttachment | Detached |
| CoolingType | Central Air Conditioning |
| ExteriorFinish | Brick, Stone |
| FireplacePresent | Yes |
| FireplaceTotal | 1 |
| FlooringType | Hardwood, Porcelain Tile |
| FoundationType | Poured Concrete |
| HalfBathTotal | 1 |
| HeatingFuel | Natural Gas |
| HeatingType | Forced Air |
| StoriesTotal | 2 |
| SizeInterior | 2999.975 - 3499.9705 Sqft |
| Type | House |
| UtilityWater | Municipal Water |
Parking
| Garage |
Land
| Acreage | No |
| LandAmenities | Place Of Worship, Public Transit, Schools |
| Sewer | Sanitary Sewer |
| SizeDepth | 92 Ft ,2 In |
| SizeFrontage | 42 Ft |
| SizeIrregular | 42 X 92.2 Ft |
| SizeTotalText | 42 X 92.2 Ft |
Rooms
| Level | Type | Length | Width | Dimensions |
|---|---|---|---|---|
| Second Level | Bedroom 4 | 4.62 m | 4.55 m | 4.62 m x 4.55 m |
| Second Level | Primary Bedroom | 5.49 m | 4.62 m | 5.49 m x 4.62 m |
| Second Level | Bedroom 2 | 3.51 m | 3.25 m | 3.51 m x 3.25 m |
| Second Level | Bedroom 3 | 4.57 m | 3.66 m | 4.57 m x 3.66 m |
| Main Level | Library | 2.9 m | 2.44 m | 2.9 m x 2.44 m |
| Main Level | Dining Room | 4.47 m | 3.35 m | 4.47 m x 3.35 m |
| Main Level | Kitchen | 3.96 m | 3.25 m | 3.96 m x 3.25 m |
| Main Level | Eating Area | 8.43 m | 4.57 m | 8.43 m x 4.57 m |
| Main Level | Family Room | 8.43 m | 4.57 m | 8.43 m x 4.57 m |
| Main Level | Laundry Room | Measurements not available | ||
| Main Level | Mud Room | Measurements not available |
Utilities
| Cable | Installed |
| Sewer | Installed |
https://www.realtor.ca/real-estate/28099330/96-weslock-crescent-aurora-bayview-northeast
Interested?
Contact us for more information
Yin Yao
Broker
3000 Steeles Ave E Ste 101
Markham, Ontario L3R 4T9
Max Yao
Broker
2390 Bristol Circle #4
Oakville, Ontario L6H 6M5





















