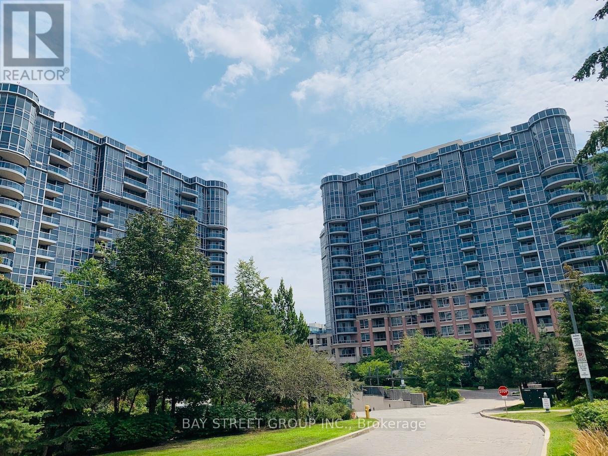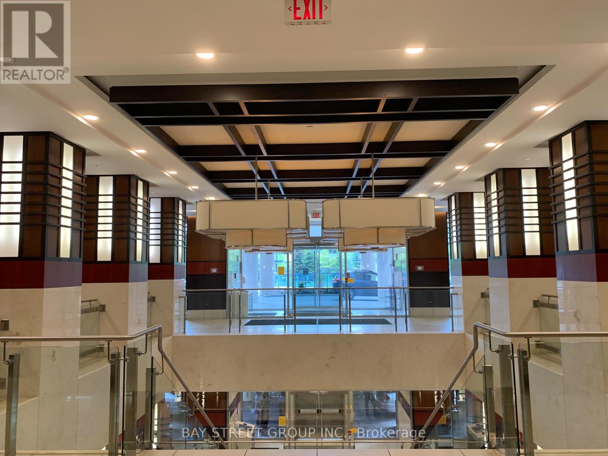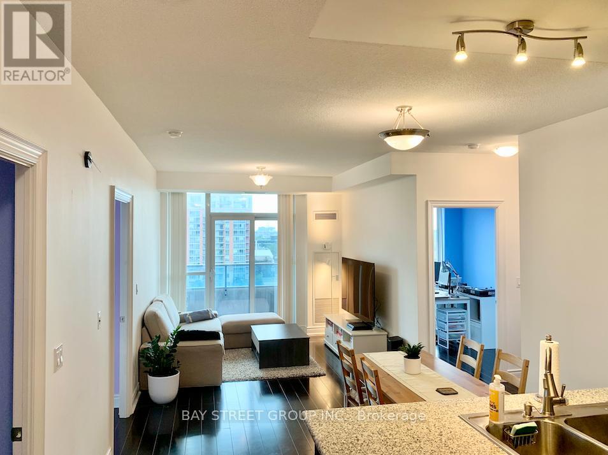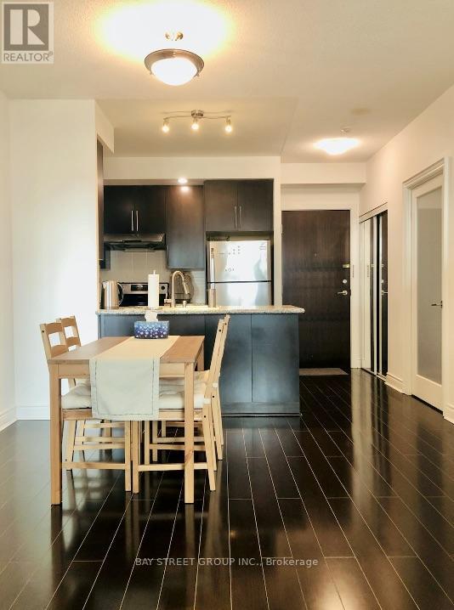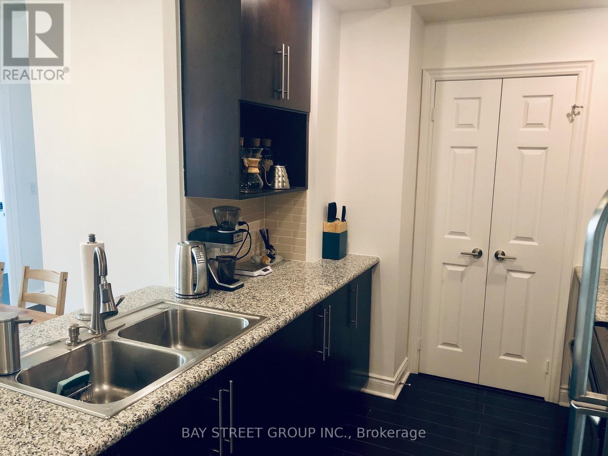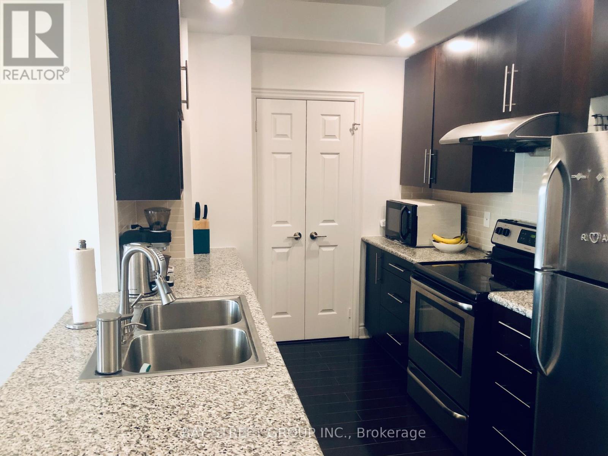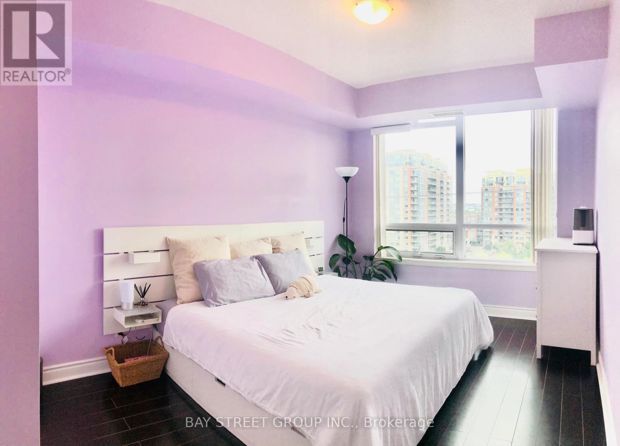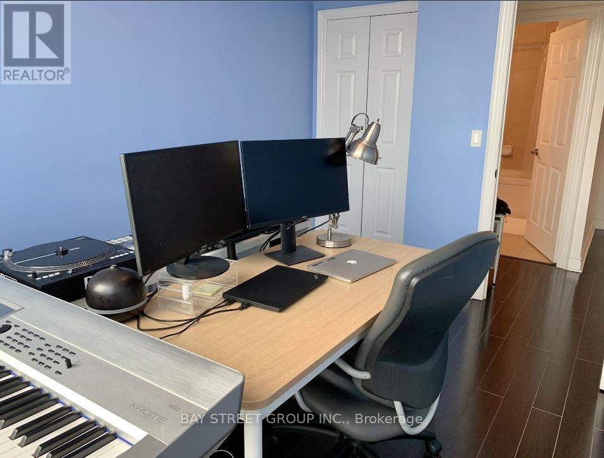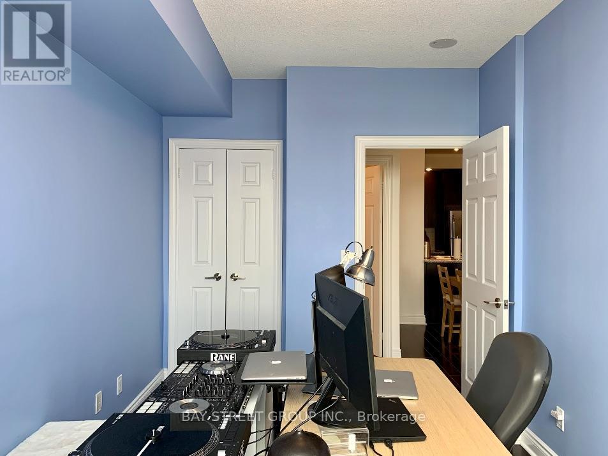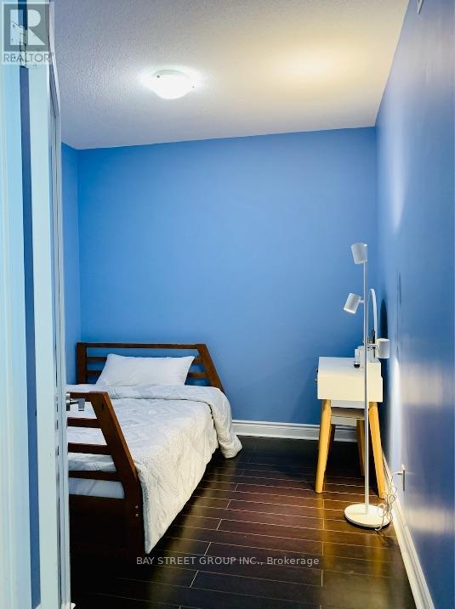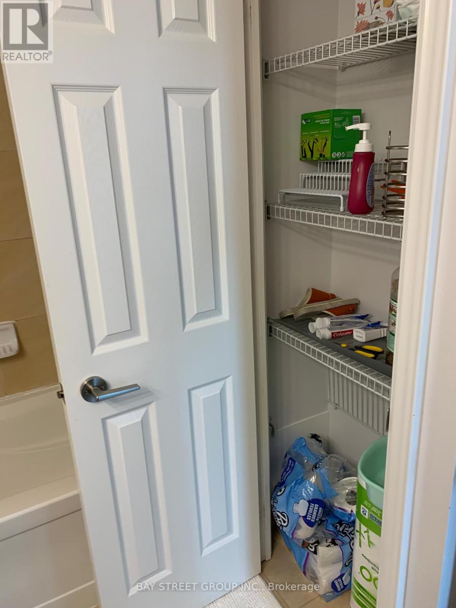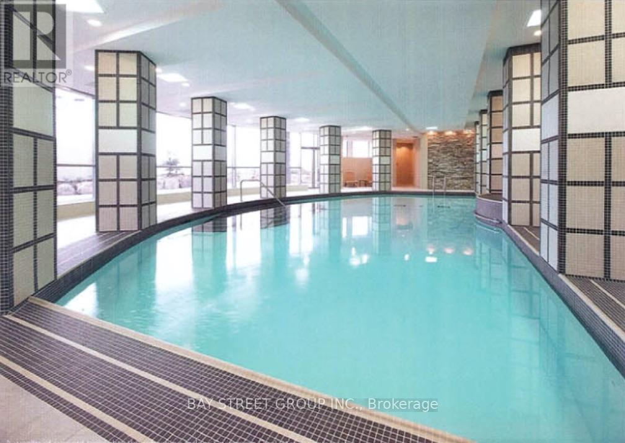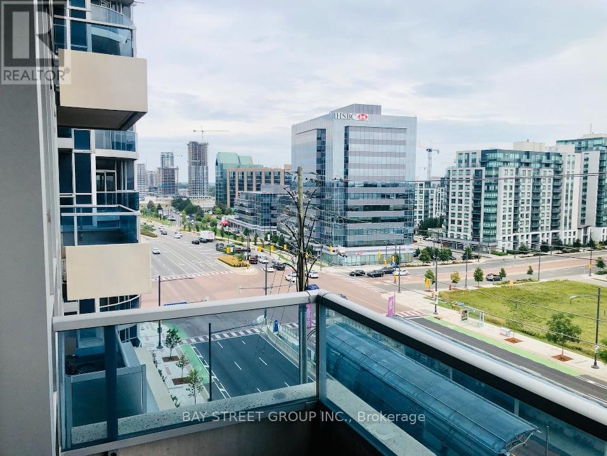961 - 23 Cox Boulevard Markham, Ontario L3R 7Z9
$3,200 Monthly
Luxury Bright & Spacious 2+1 Unit Built By Tridel. Large Den Can Be Used As 3rd Bedroom. Sunny South Facing W/Much Natural Lights.Upgraded 9Ft Ceiling W/Modern Open Concept Kitchen. Wood Floor Throughout.Extremely Well Maintain! Steps To Top Schools: Coledale Ps, Unionville Hs, St.Augustine,Viva & Yrt Just Downstairs.Close To Hwy 404 & 407,Markham Civic Centre, First Markham Place,Shops,Banks,Cineplex & Much More. (id:58043)
Property Details
| MLS® Number | N12193733 |
| Property Type | Single Family |
| Community Name | Unionville |
| Amenities Near By | Park, Public Transit, Schools |
| Community Features | Pets Not Allowed, Community Centre |
| Features | Balcony, Carpet Free |
| Parking Space Total | 1 |
| Pool Type | Indoor Pool |
| View Type | View, City View |
Building
| Bathroom Total | 2 |
| Bedrooms Above Ground | 2 |
| Bedrooms Below Ground | 1 |
| Bedrooms Total | 3 |
| Amenities | Security/concierge, Exercise Centre, Party Room, Visitor Parking, Storage - Locker |
| Appliances | Dishwasher, Dryer, Sauna, Stove, Washer, Whirlpool, Refrigerator |
| Cooling Type | Central Air Conditioning |
| Exterior Finish | Concrete |
| Flooring Type | Wood |
| Heating Fuel | Natural Gas |
| Heating Type | Forced Air |
| Size Interior | 900 - 999 Ft2 |
| Type | Apartment |
Parking
| Underground | |
| Garage |
Land
| Acreage | No |
| Land Amenities | Park, Public Transit, Schools |
Rooms
| Level | Type | Length | Width | Dimensions |
|---|---|---|---|---|
| Ground Level | Living Room | 5.99 m | 3.1 m | 5.99 m x 3.1 m |
| Ground Level | Dining Room | 5.99 m | 3.1 m | 5.99 m x 3.1 m |
| Ground Level | Kitchen | 3.2 m | 2.44 m | 3.2 m x 2.44 m |
| Ground Level | Primary Bedroom | 4.09 m | 3.1 m | 4.09 m x 3.1 m |
| Ground Level | Bedroom 2 | 3.66 m | 2.74 m | 3.66 m x 2.74 m |
| Ground Level | Den | 2.74 m | 2.44 m | 2.74 m x 2.44 m |
https://www.realtor.ca/real-estate/28411057/961-23-cox-boulevard-markham-unionville-unionville
Contact Us
Contact us for more information

Scott Sun
Salesperson
8300 Woodbine Ave Ste 500
Markham, Ontario L3R 9Y7
(905) 909-0101
(905) 909-0202


