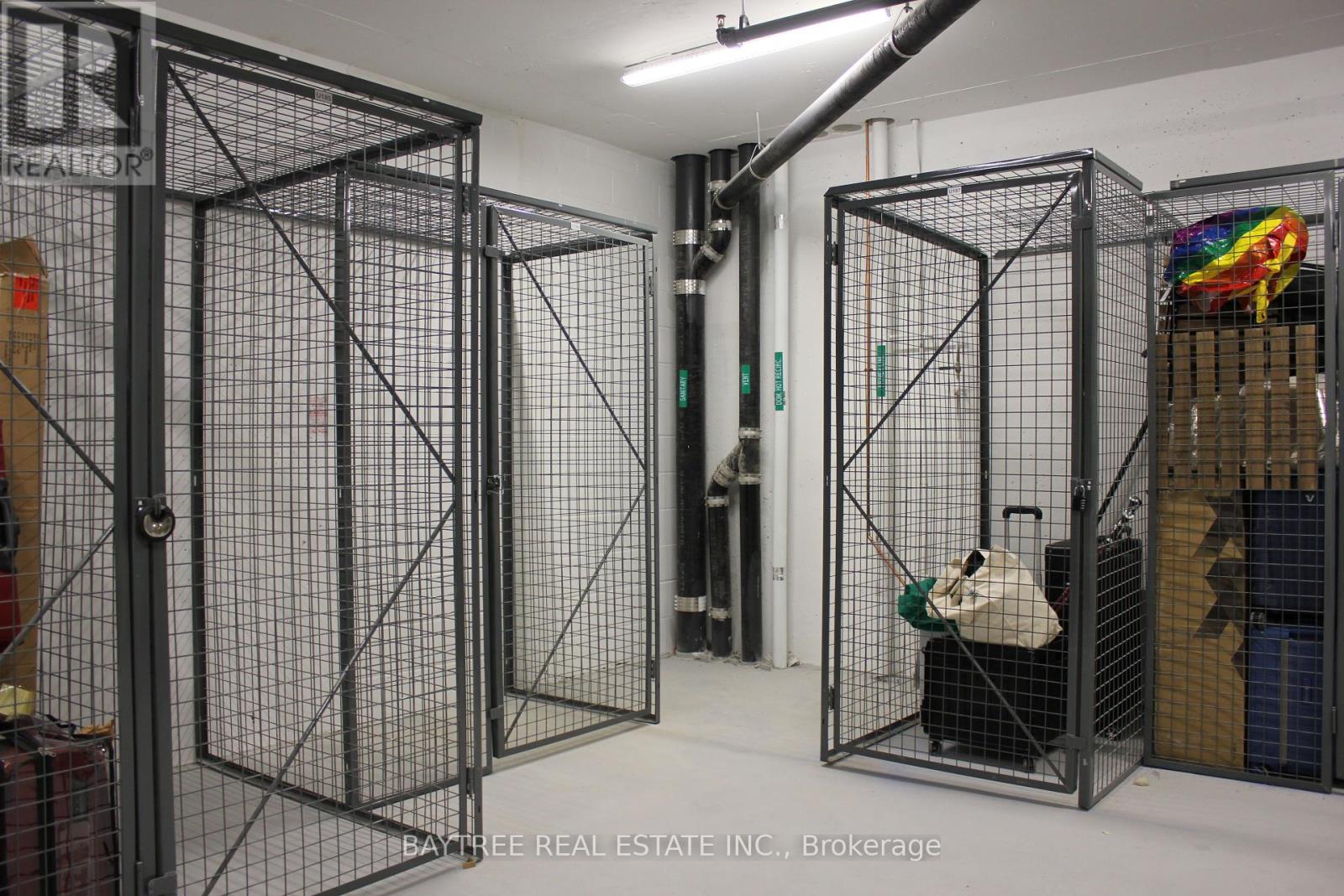966 - 135 Lower Sherbourne Street Toronto, Ontario M5A 1Y4
$2,300 Monthly
Welcome To Time & Space Condos By Pemberton Group, Situated In The Heart of Downtown Toronto, Just Steps From The St. Lawrence Market, Distillery District And Waterfront. This Bright And Spacious Modern One Bedroom + Den Suite (separate room w/door) Offers A Highly Functional Open-Concept Layout With Nearly 600 Sf Of Living Space, 9 Ft Smooth Ceilings, Luxury Vinyl Flooring Throughout, Floor-to-Ceiling Windows, A Contemporary Kitchen W/Built-In Stainless Steel Appliances And A Large West-Facing Balcony With Stunning Unobstructed Views Of The CN Tower And City Skyline. Enjoy A Range Of Resort-Style Amenities Including A State-of-the-Art Fitness Center w/Yoga Room, Steam Room/Sauna In The Change Rooms, Games/Billiards Room, Theatre Room, Party/Rec Room And An Outdoor Infinity Pool With Rooftop Cabanas And A BBQ Area Perfect For Relaxation And Entertaining. Ideally Located To Just About Anything You Could Need! Don't Miss Out! (id:58043)
Property Details
| MLS® Number | C12064640 |
| Property Type | Single Family |
| Neigbourhood | Spadina—Fort York |
| Community Name | Waterfront Communities C8 |
| AmenitiesNearBy | Park, Public Transit, Schools |
| CommunicationType | High Speed Internet |
| CommunityFeatures | Pets Not Allowed, Community Centre |
| Features | Balcony, Carpet Free |
| ViewType | View |
Building
| BathroomTotal | 1 |
| BedroomsAboveGround | 1 |
| BedroomsBelowGround | 1 |
| BedroomsTotal | 2 |
| Age | 0 To 5 Years |
| Amenities | Security/concierge, Recreation Centre, Exercise Centre, Party Room, Storage - Locker |
| Appliances | Blinds, Cooktop, Dishwasher, Dryer, Microwave, Oven, Hood Fan, Washer, Refrigerator |
| CoolingType | Central Air Conditioning |
| ExteriorFinish | Concrete |
| FlooringType | Vinyl |
| HeatingFuel | Natural Gas |
| HeatingType | Forced Air |
| SizeInterior | 499.9955 - 598.9955 Sqft |
| Type | Apartment |
Parking
| Underground | |
| Garage |
Land
| Acreage | No |
| LandAmenities | Park, Public Transit, Schools |
Rooms
| Level | Type | Length | Width | Dimensions |
|---|---|---|---|---|
| Flat | Living Room | 3.2 m | 2.73 m | 3.2 m x 2.73 m |
| Flat | Dining Room | 3.2 m | 2.73 m | 3.2 m x 2.73 m |
| Flat | Kitchen | 3.06 m | 2.73 m | 3.06 m x 2.73 m |
| Flat | Primary Bedroom | 3.37 m | 2.78 m | 3.37 m x 2.78 m |
| Flat | Den | 3.25 m | 2.24 m | 3.25 m x 2.24 m |
Interested?
Contact us for more information
Ryan Stephen Auyeung
Salesperson
120 Carlton St #314
Toronto, Ontario M5A 4K2





















