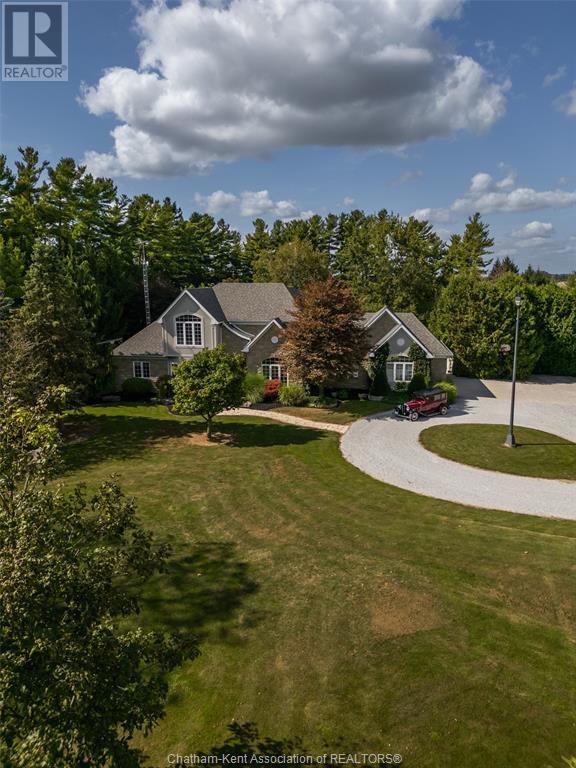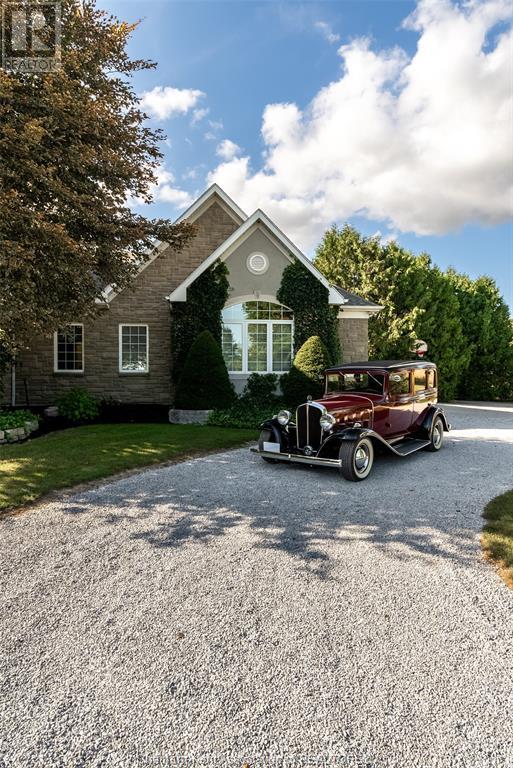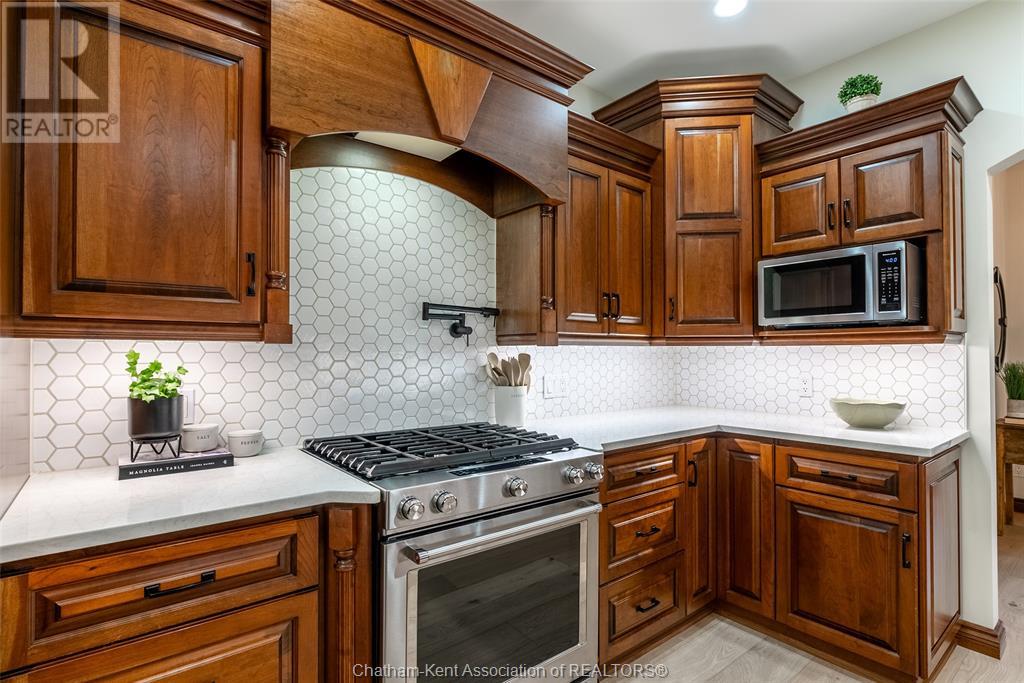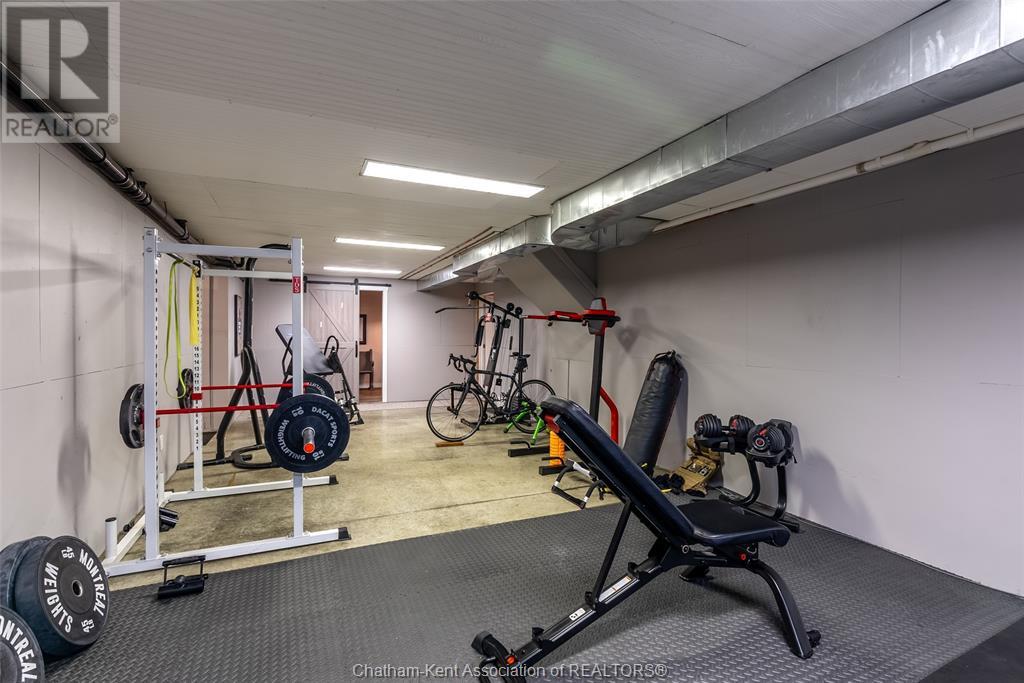9677 Pioneer Line Chatham, Ontario N7M 5J7
$1,699,000
Prepare to be amazed by this executive custom 2-story home offering over 3,400 sq ft of above-grade living space plus a finished basement. Built by Bouma Builders, this residence is nestled on 3.85 acres on the edge of town, completely surrounded by mature trees. An impressive foyer opens to a 2-story great room with a gas fireplace. The main floor boasts new oak hardwood floors with radiant in-floor heating, a refreshed cherry kitchen with quartz countertops (2021), a primary bedroom with ensuite, laundry room, office, dining room, and mudroom. Upstairs, find three spacious bedrooms with walk-in closets and a full bathroom. The finished basement includes a living room, bathroom, gym area, cold storage, and a mudroom with stair access to the garage. Additional features include a 2-car garage with basement entrance and a 48’ x 48’ heated shed with a 3-piece bathroom. Recent improvements: new roof (2017), kitchen appliances (2019) Your dream home awaits! It’s time to #lovewhereyoulive (id:58043)
Property Details
| MLS® Number | 24021950 |
| Property Type | Single Family |
| Features | Concrete Driveway, Gravel Driveway |
Building
| BathroomTotal | 4 |
| BedroomsAboveGround | 4 |
| BedroomsTotal | 4 |
| Appliances | Dishwasher, Refrigerator, Stove |
| ConstructedDate | 2003 |
| ConstructionStyleAttachment | Detached |
| CoolingType | Central Air Conditioning |
| ExteriorFinish | Brick, Concrete/stucco |
| FireplaceFuel | Gas |
| FireplacePresent | Yes |
| FireplaceType | Direct Vent |
| FlooringType | Carpeted, Ceramic/porcelain, Hardwood |
| FoundationType | Concrete |
| HalfBathTotal | 2 |
| HeatingFuel | Natural Gas |
| HeatingType | Furnace |
| StoriesTotal | 2 |
| Type | House |
Parking
| Detached Garage | |
| Garage | |
| Heated Garage |
Land
| Acreage | Yes |
| Sewer | Septic System |
| SizeIrregular | 249x625 |
| SizeTotalText | 249x625|3 - 10 Acres |
| ZoningDescription | A1 |
Rooms
| Level | Type | Length | Width | Dimensions |
|---|---|---|---|---|
| Second Level | Bedroom | 12 ft | 12 ft ,11 in | 12 ft x 12 ft ,11 in |
| Second Level | Bedroom | 10 ft ,5 in | 15 ft ,7 in | 10 ft ,5 in x 15 ft ,7 in |
| Second Level | Bedroom | 15 ft ,10 in | 13 ft ,4 in | 15 ft ,10 in x 13 ft ,4 in |
| Second Level | 2pc Bathroom | 5 ft ,1 in | 8 ft ,7 in | 5 ft ,1 in x 8 ft ,7 in |
| Basement | Other | 39 ft ,2 in | 13 ft ,2 in | 39 ft ,2 in x 13 ft ,2 in |
| Basement | Cold Room | 35 ft ,7 in | 6 ft ,2 in | 35 ft ,7 in x 6 ft ,2 in |
| Basement | Storage | 26 ft ,7 in | 8 ft ,5 in | 26 ft ,7 in x 8 ft ,5 in |
| Basement | Utility Room | 13 ft ,9 in | 34 ft | 13 ft ,9 in x 34 ft |
| Basement | Recreation Room | 43 ft ,4 in | 19 ft ,11 in | 43 ft ,4 in x 19 ft ,11 in |
| Main Level | 4pc Bathroom | 7 ft ,11 in | 5 ft ,8 in | 7 ft ,11 in x 5 ft ,8 in |
| Main Level | Mud Room | 13 ft ,5 in | 8 ft ,4 in | 13 ft ,5 in x 8 ft ,4 in |
| Main Level | Laundry Room | 9 ft ,4 in | 9 ft ,4 in | 9 ft ,4 in x 9 ft ,4 in |
| Main Level | 3pc Ensuite Bath | 2 ft ,2 in | 14 ft ,5 in | 2 ft ,2 in x 14 ft ,5 in |
| Main Level | Primary Bedroom | 14 ft ,5 in | 22 ft ,3 in | 14 ft ,5 in x 22 ft ,3 in |
| Main Level | Kitchen/dining Room | 25 ft ,5 in | 13 ft ,4 in | 25 ft ,5 in x 13 ft ,4 in |
| Main Level | Dining Room | 12 ft ,4 in | 13 ft ,8 in | 12 ft ,4 in x 13 ft ,8 in |
| Main Level | Office | 14 ft ,5 in | 12 ft ,3 in | 14 ft ,5 in x 12 ft ,3 in |
| Main Level | Great Room | 26 ft ,5 in | 19 ft ,10 in | 26 ft ,5 in x 19 ft ,10 in |
| Main Level | Foyer | 14 ft ,9 in | 10 ft ,2 in | 14 ft ,9 in x 10 ft ,2 in |
https://www.realtor.ca/real-estate/27458540/9677-pioneer-line-chatham
Interested?
Contact us for more information
Braydn Millson
Sales Person
150 Wellington St. W.
Chatham, Ontario N7M 1J3





















































