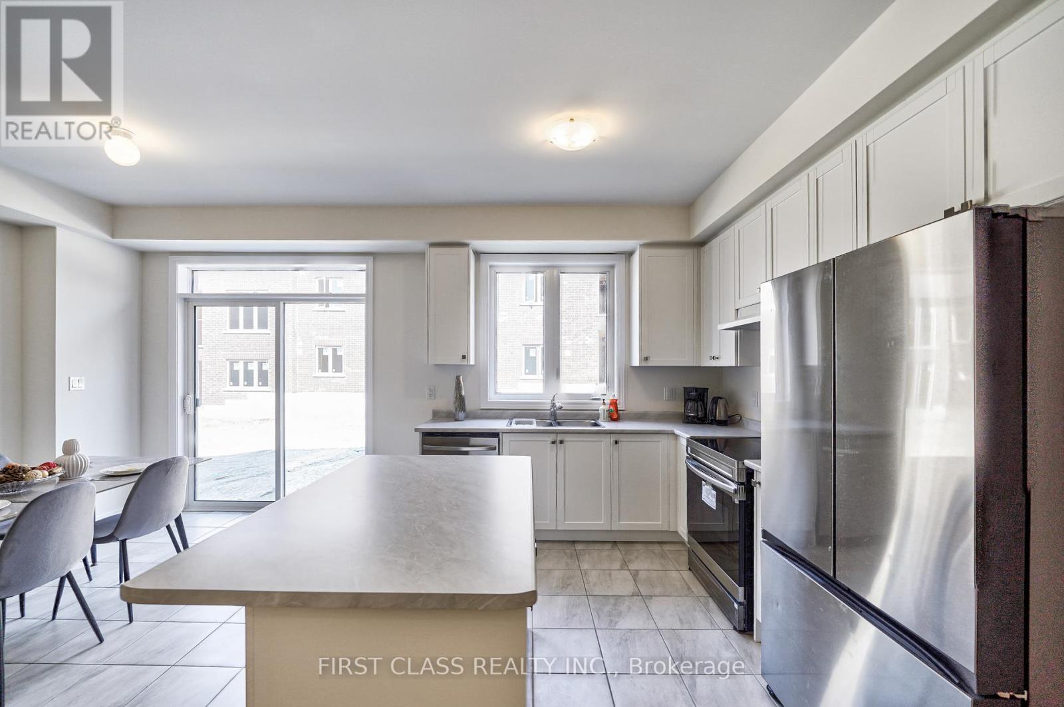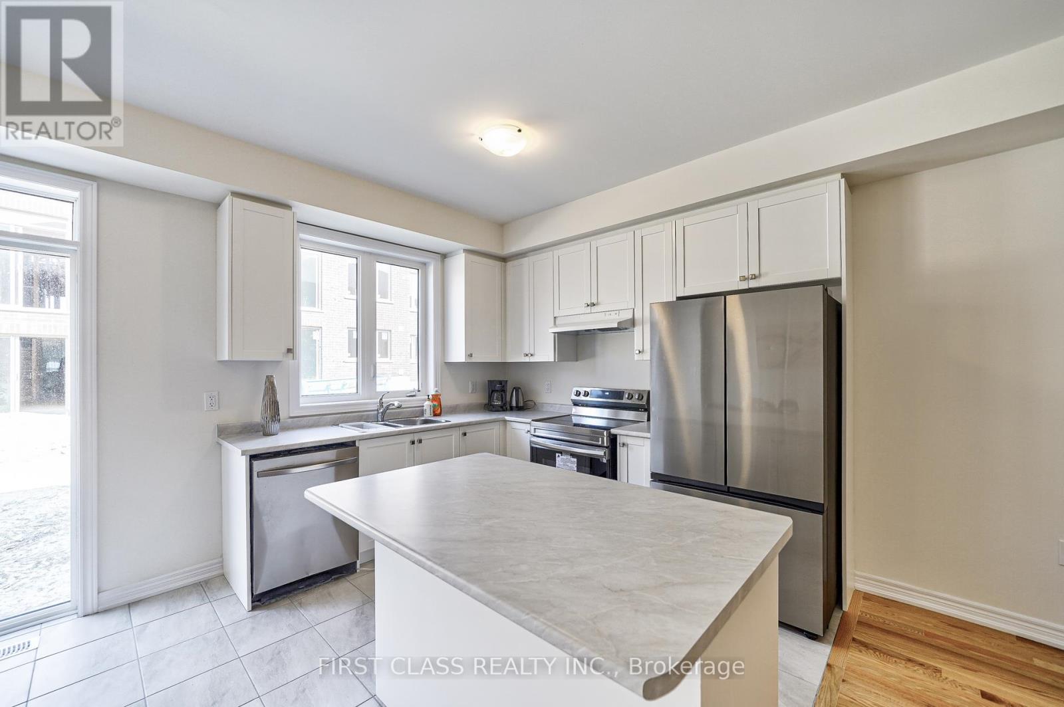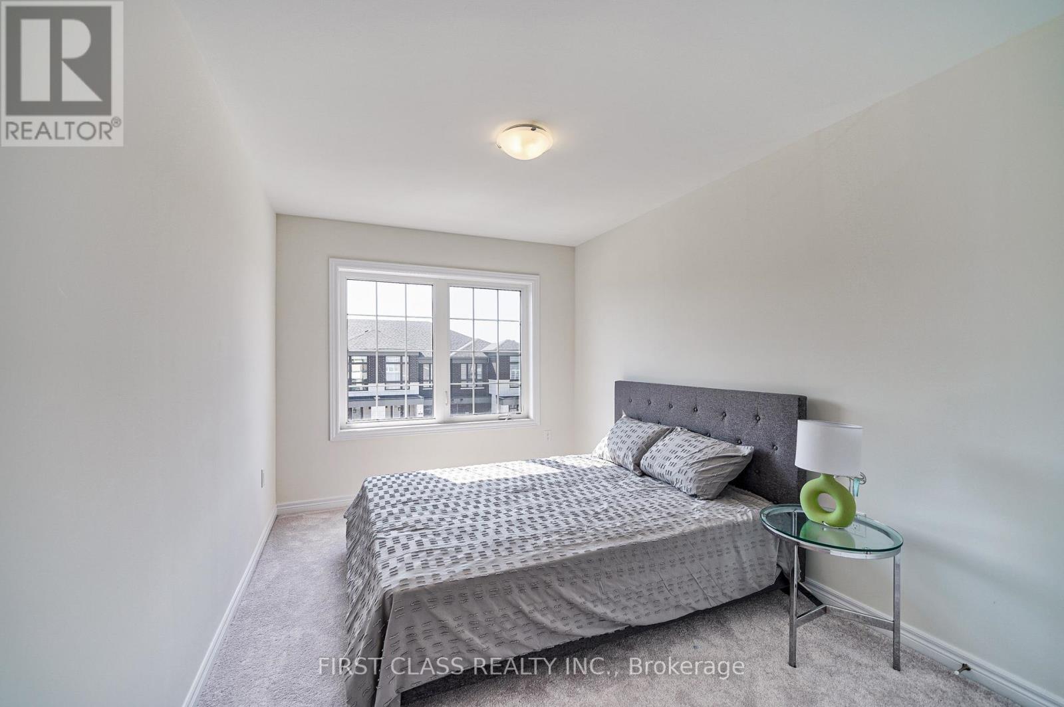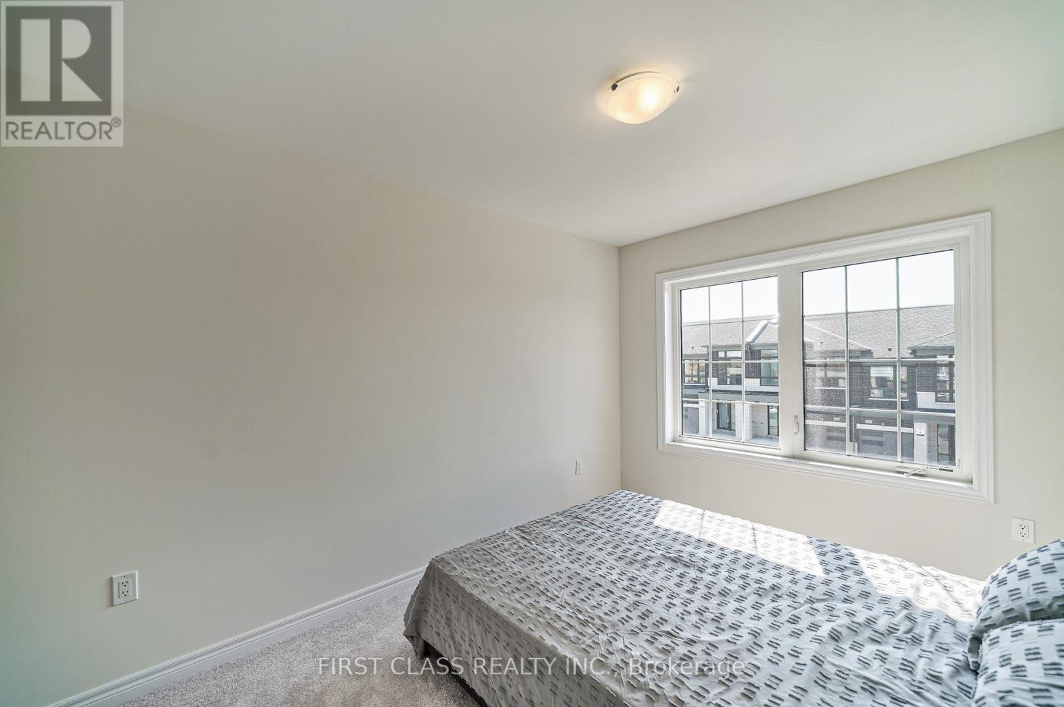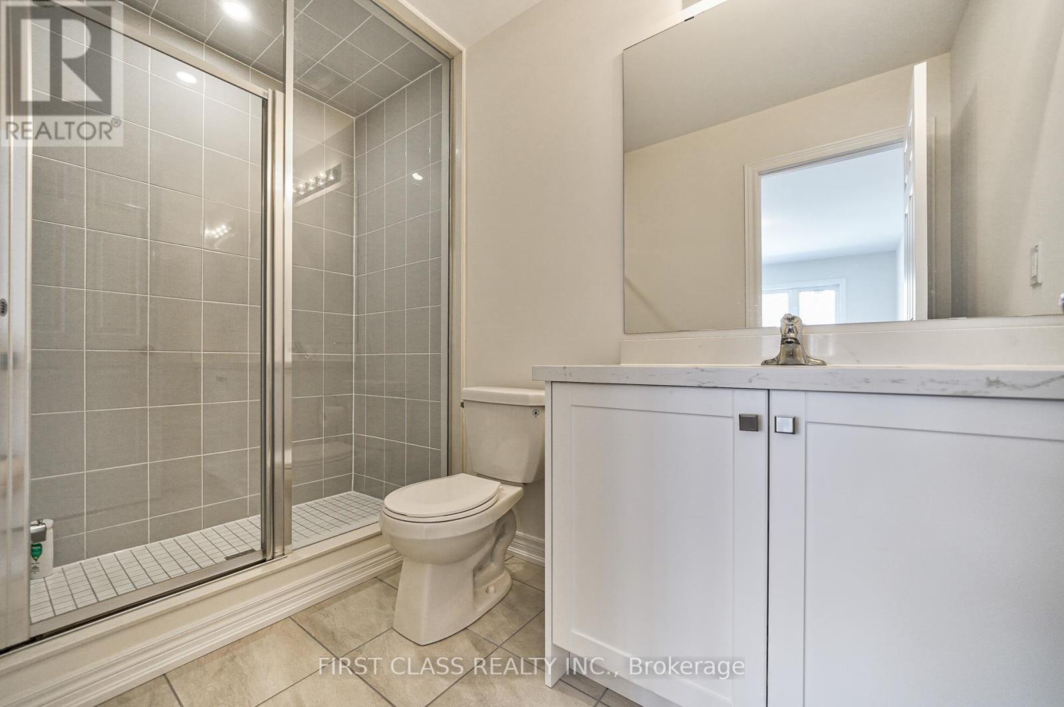968 Cormorant Path N Pickering, Ontario L1X 0P5
$3,280 Monthly
brand new 4 Bedrooms 3.5 bathrooms townhome in Pickering North's newest subdivision. It's about 1900 sqft, bright, spacious, Modern design and open concept, 9 ft ceiling on Main Flr. Hardwood Floors In Living Room With Gas Fireplace, Large Window. Kitchen with Granite Countertops, Center Island, Double Sink, S/S Fridge, S/S Stove, S/S Dishwasher. Main Floor Access To Garage. 2 master bedroom ( one is 13ft ceiling ) with 4 pcs ensuite. Furniture can be included. Just minutes away from Highways 401, 407, and the Pickering GO Station, it offers easy access to schools, parks, trails, and more. Prime location close to highways, grocery stores, banks, transit, schools, restaurants, and shopping. Just minutes away from Highways 401, 407, and the Pickering GO Station. Landlord is living in the middle floor, the second floor have 3 bedrooms and two bathroom are rented. Main flr will be share with Landlord. **** EXTRAS **** FURNITURE CAN BE INCLUDED (id:58043)
Property Details
| MLS® Number | E10440962 |
| Property Type | Single Family |
| Community Name | Rural Pickering |
| ParkingSpaceTotal | 3 |
Building
| BathroomTotal | 4 |
| BedroomsAboveGround | 4 |
| BedroomsTotal | 4 |
| Appliances | Dishwasher, Dryer, Refrigerator, Stove, Washer |
| BasementDevelopment | Unfinished |
| BasementType | N/a (unfinished) |
| ConstructionStyleAttachment | Attached |
| CoolingType | Central Air Conditioning |
| ExteriorFinish | Brick Facing |
| FireplacePresent | Yes |
| FlooringType | Hardwood, Ceramic, Carpeted |
| FoundationType | Concrete |
| HalfBathTotal | 1 |
| HeatingFuel | Natural Gas |
| HeatingType | Forced Air |
| StoriesTotal | 2 |
| Type | Row / Townhouse |
| UtilityWater | Municipal Water |
Parking
| Attached Garage |
Land
| Acreage | No |
| Sewer | Sanitary Sewer |
| SizeTotalText | Under 1/2 Acre |
Rooms
| Level | Type | Length | Width | Dimensions |
|---|---|---|---|---|
| Second Level | Primary Bedroom | 5.18 m | 3 m | 5.18 m x 3 m |
| Second Level | Bedroom 2 | 4.27 m | 2.7 m | 4.27 m x 2.7 m |
| Second Level | Bedroom 3 | 3.6 m | 2.75 m | 3.6 m x 2.75 m |
| Second Level | Bedroom 4 | 3 m | 2.75 m | 3 m x 2.75 m |
| Main Level | Living Room | 4 m | 5.63 m | 4 m x 5.63 m |
| Main Level | Dining Room | 3.35 m | 5.6 m | 3.35 m x 5.6 m |
| Main Level | Kitchen | 3.35 m | 5.6 m | 3.35 m x 5.6 m |
| Main Level | Study | 1.5 m | 1.4 m | 1.5 m x 1.4 m |
Utilities
| Cable | Available |
| Sewer | Available |
https://www.realtor.ca/real-estate/27674317/968-cormorant-path-n-pickering-rural-pickering
Interested?
Contact us for more information
Carrie Ho
Salesperson
7481 Woodbine Ave #203
Markham, Ontario L3R 2W1








