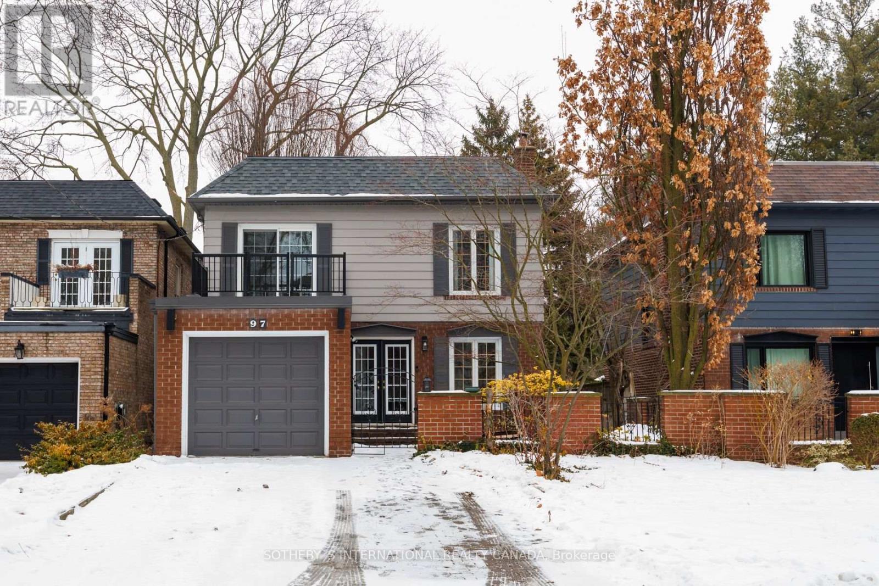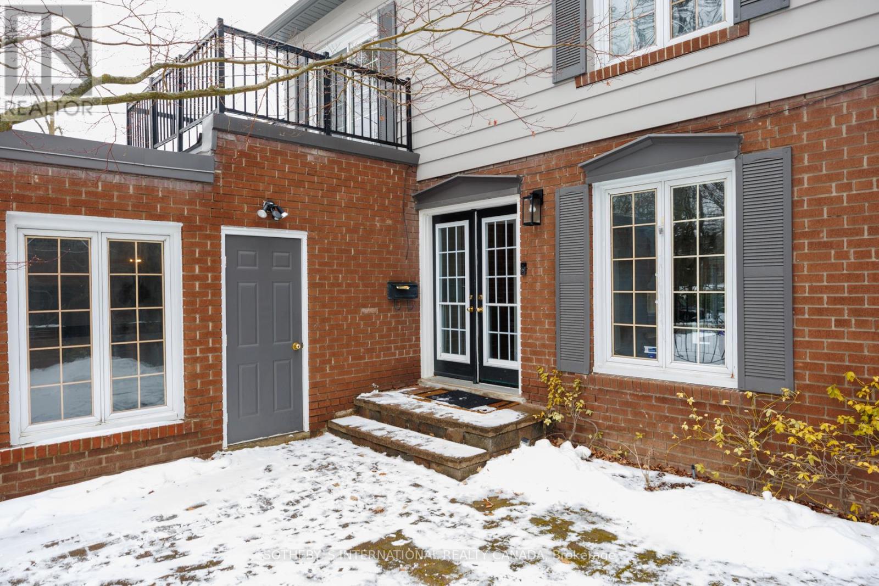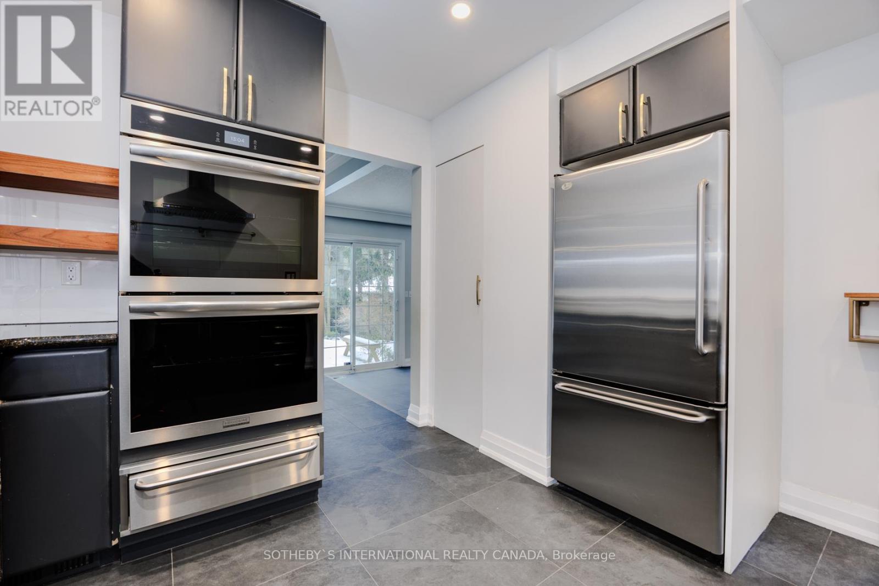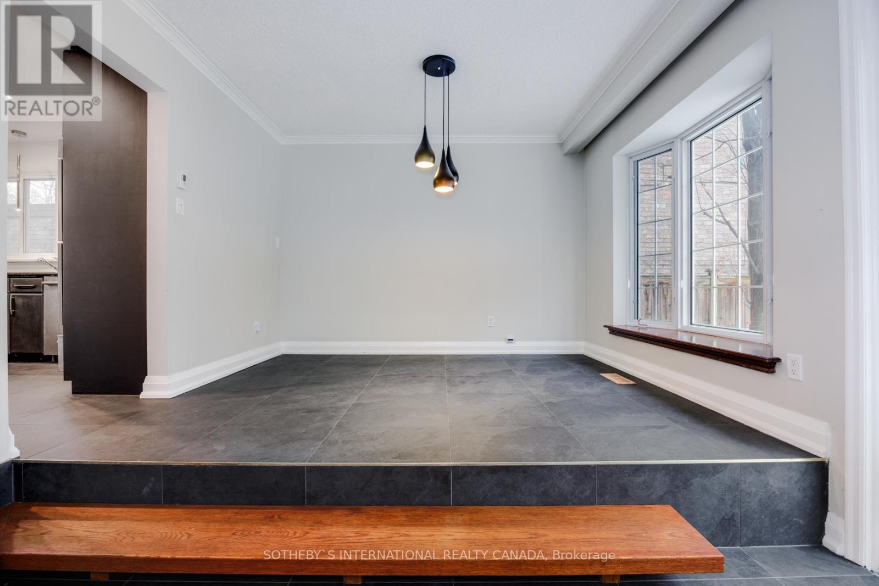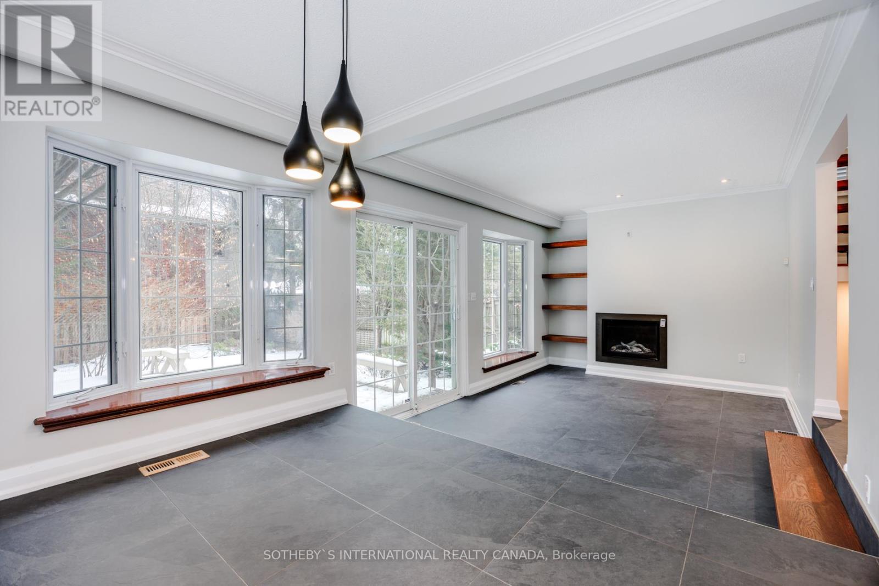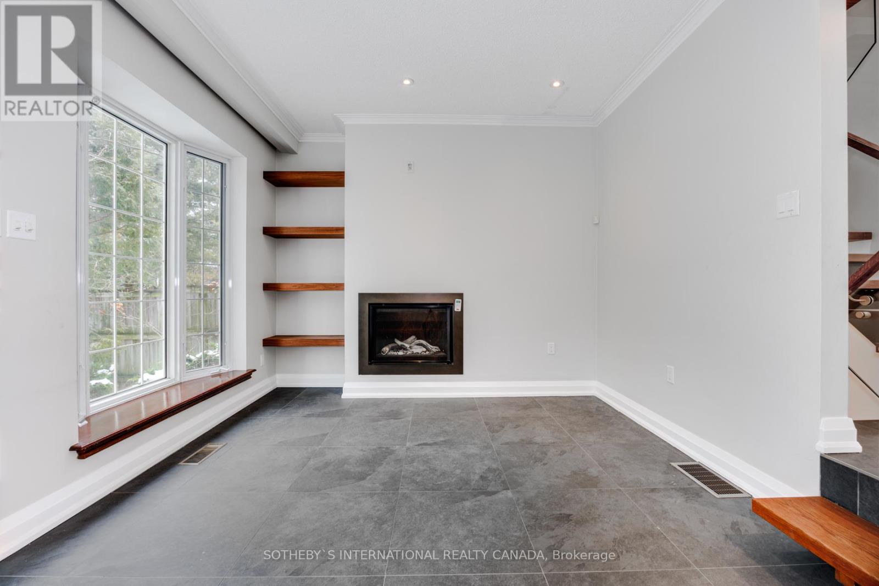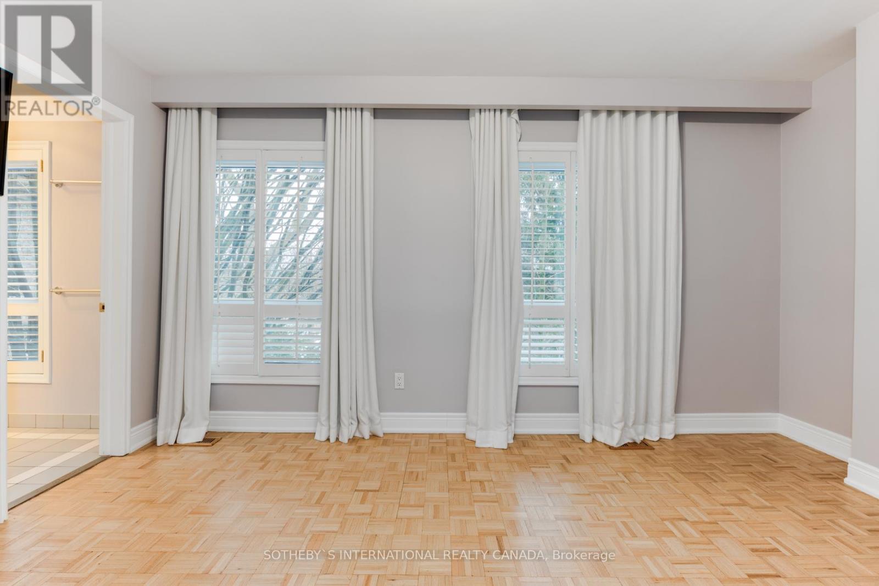97 Bocastle Avenue Toronto, Ontario M4N 2S5
$6,995 Monthly
This Rare Home In The Heart Of Teddington Park Is Just Steps To Yonge Street Where You Can Find Many Shops, Restaurants, Amenities And Ttc Access. Bright, Spacious And Luxurious. Granite Counters In The Kitchen, Open Concept Dining/Living, Walkout To Backyard Deck. Amazing Outdoor Space. Primary Bedroom Includes A 3-Piece Ensuite With A Walk-In Closet. Two More Generous Sized Bedrooms On The Second Floor, One Having A Lovely Private Walk Out Balcony. Finished Basement. (id:58043)
Property Details
| MLS® Number | C11937717 |
| Property Type | Single Family |
| Community Name | Lawrence Park North |
| ParkingSpaceTotal | 5 |
Building
| BathroomTotal | 4 |
| BedroomsAboveGround | 3 |
| BedroomsTotal | 3 |
| Appliances | Dishwasher, Dryer, Refrigerator, Stove, Washer, Window Coverings |
| BasementDevelopment | Finished |
| BasementType | N/a (finished) |
| ConstructionStyleAttachment | Detached |
| CoolingType | Central Air Conditioning |
| ExteriorFinish | Brick |
| FireplacePresent | Yes |
| FlooringType | Carpeted |
| FoundationType | Block |
| HalfBathTotal | 1 |
| HeatingFuel | Natural Gas |
| HeatingType | Forced Air |
| StoriesTotal | 2 |
| Type | House |
| UtilityWater | Municipal Water |
Parking
| Attached Garage | |
| Garage |
Land
| Acreage | No |
| Sewer | Sanitary Sewer |
| SizeDepth | 120 Ft |
| SizeFrontage | 35 Ft ,6 In |
| SizeIrregular | 35.5 X 120 Ft |
| SizeTotalText | 35.5 X 120 Ft |
Rooms
| Level | Type | Length | Width | Dimensions |
|---|---|---|---|---|
| Second Level | Primary Bedroom | 4.15 m | 3.45 m | 4.15 m x 3.45 m |
| Second Level | Bedroom 2 | 3.2 m | 2.77 m | 3.2 m x 2.77 m |
| Second Level | Bedroom 3 | 4.22 m | 2.95 m | 4.22 m x 2.95 m |
| Lower Level | Recreational, Games Room | 7.33 m | 3.25 m | 7.33 m x 3.25 m |
| Lower Level | Games Room | 4.49 m | 3.28 m | 4.49 m x 3.28 m |
| Main Level | Living Room | 4.83 m | 3.43 m | 4.83 m x 3.43 m |
| Main Level | Dining Room | 3.43 m | 2.67 m | 3.43 m x 2.67 m |
| Main Level | Kitchen | 3.55 m | 3.5 m | 3.55 m x 3.5 m |
| Main Level | Office | 2.75 m | 2.63 m | 2.75 m x 2.63 m |
Interested?
Contact us for more information
Adam Parsons
Broker
1867 Yonge Street Ste 100
Toronto, Ontario M4S 1Y5
Sierra Parsons
Salesperson
1867 Yonge Street Ste 100
Toronto, Ontario M4S 1Y5


